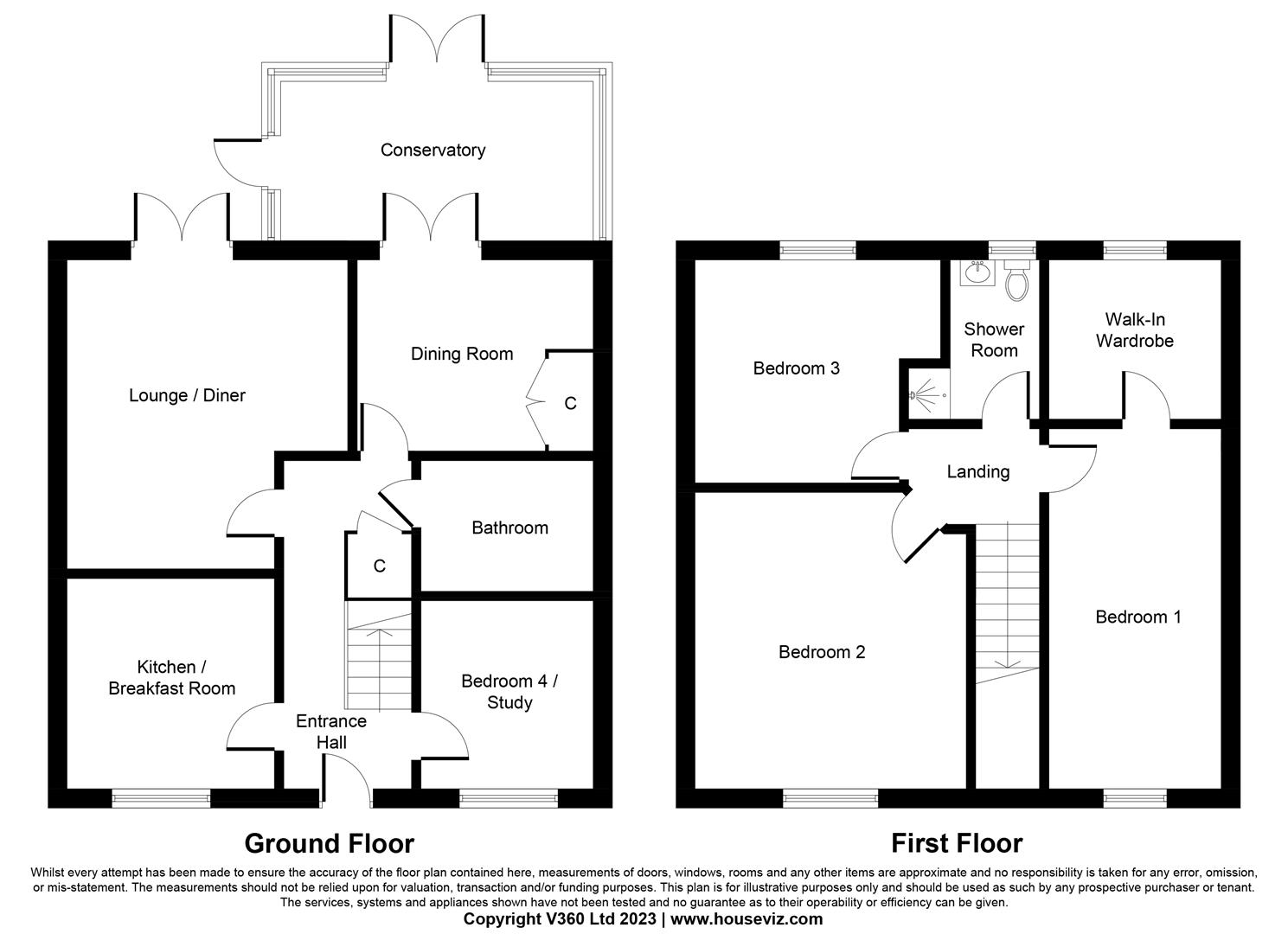Link-detached house for sale in Llewellyn Drift, Grange Farm, Ipswich IP5
* Calls to this number will be recorded for quality, compliance and training purposes.
Property description
Hamilton Smith ipswich are pleased offer this spacious 3/4 bedroom linked detached property situated in a tucked away position on Grange Farm. With a 1st floor shower room and ground floor bathroom, kitchen/breakfast room, 16ft lounge, separate dining room, ground floor bedroom 4/study, conservatory, 1st floor with shower room, 3 double bedrooms with the master bedroom boasting a walking in wardrobe. Outside has an enclosed rear garden, driveway providing off road parking for 2 cars leading to a garage.
Kesgrave/Grange Farm
The small town of Kesgrave that incorporates Grange Farm is situated just to the east of Ipswich, and offers local shopping facilities along with Tesco supermarket, sports ground and library. The property is in catchment for the well regarded Kesgrave High School. There is good access to both the A12 & A14 trunk routes to London, Cambridge & Norwich and mainline railway stations at both Ipswich & Woodbridge offering regular services to London Liverpool St and Norwich. Ipswich which is Suffolk’s county town offers further facilities including high street shopping, sports clubs, bars & restaurants, marina & waterfront development and music entertainment venues.
Composite Front Door To
Entrance Hall:
Under stairs cupboard, airing cupboard with hot water tank, radiator and doors off.
Kitchen/Breakfast Room: (3.20m x 3.35m (10'6 x 11))
Double glazed window to front, a range of wall and base units, drawers, worktops, sink and drainer, breakfast bar, part tiled walls, 5 ring gas hob with extractor over and electric oven, integrated dishwasher, fridge and freezer, glass fronted wine cooler and space for washing machine and a radiator.
Lounge: (4.95m x 4.27m (16'3 x 14))
Double glazed double doors to rear garden, feature wood burner, and radiators.
Dining Room: (2.82m x 3.53m (9'3 x 11'7))
With built in cupboards, laminated floor, radiator, double glazed doors to conservatory and to hallway.
Conservatory: (3.96m 2.44m x 2.59m (13' 8 x 8'6))
Brick base and double glazed windows and double doors to garden, with partly panelled walls, bespoke "bar" with an oak top and useful storage, laminated floor and radiators.
Study/Bedroom 4: (3.35m x 2.74m (11 x 9))
Double glazed window to front and a radiator.
Bathroom:
Bath with a shower over, W.C, hand wash basin, radiator and extractor.
1st Floor Landing:
Doors off.
Bedroom One: (3.58m x 2.67m (11'9 x 8'9 ))
Dormer window to front with extra space suitable for a dressing table, radiator, door to...
Dressing Room/Walk In Wardrobe: (1.98m x 1.35m (6'6 x 4'5))
With built in storage, drawers and hanging rails. Double glazed skylight.
Bedroom Two: (4.09m x 2.59m (13'5 x 8'6))
Double glazed dormer window to front, radiator and laminated floor.
Bedroom Three: (3.35m x 2.79m (11 x 9'2))
Double skylight, double glazed window to side and a radiator.
Shower Room:
Double glazed skylight, shower cubicle, hand wash basin, W.C, and a radiator.
Outside:
To the front is a garden enclosed by a hedge, side access to the rear via a gate. There is a garage to the front (not joined to the property) with power and light connected with A driveway providing off road parking for at least 2 cars.
To the rear is an enclosed low maintenance style garden. Mainly laid with patio pavers, raised decking with a pergola, shed, mature Silver Birch tree, shingle area, tap and fence surround.
Ipswich Office:
7 Great Colman Street, Ipswich, IP4 2AA to view please call or email
Property info
For more information about this property, please contact
Hamilton Smith, IP4 on +44 1473 679676 * (local rate)
Disclaimer
Property descriptions and related information displayed on this page, with the exclusion of Running Costs data, are marketing materials provided by Hamilton Smith, and do not constitute property particulars. Please contact Hamilton Smith for full details and further information. The Running Costs data displayed on this page are provided by PrimeLocation to give an indication of potential running costs based on various data sources. PrimeLocation does not warrant or accept any responsibility for the accuracy or completeness of the property descriptions, related information or Running Costs data provided here.

































.jpeg)
