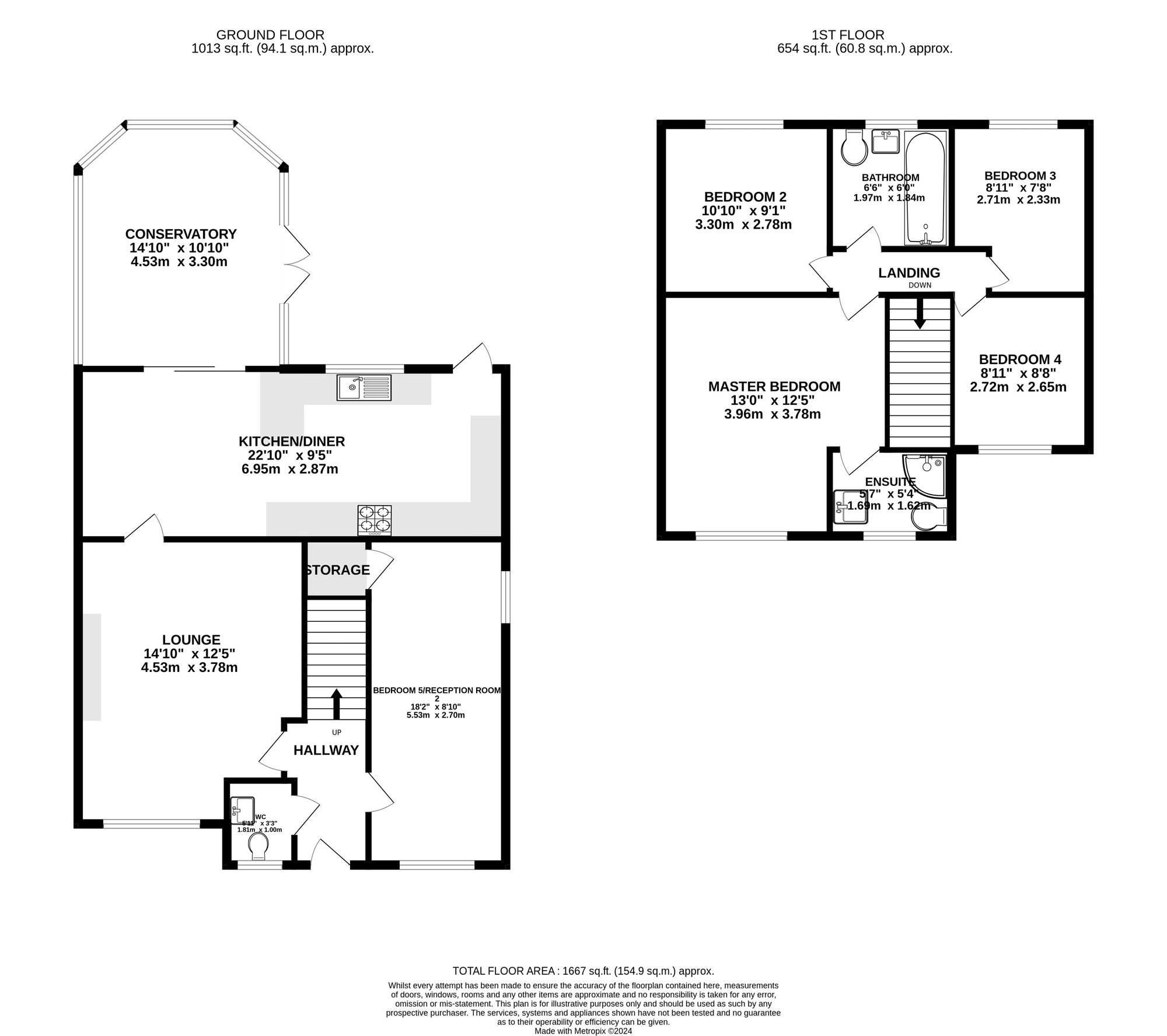Detached house for sale in Botesworth Close, Hindley Green WN2
* Calls to this number will be recorded for quality, compliance and training purposes.
Property features
- Freehold
- EPC rated C - Valid until 2032
- 4/5 Bedroom Detached Family Home
- Versatile & Spacious Accommodation Throughout
- Beautifully Presented Throughout
- Close to All Local Amenities including Clayhole Park
- Driveway for Off Road Parking
- Brand New Central Heating Boiler with Warranty
Property description
A truly exceptional 4/5 bedroom detached family home in A fantastic location! Welcoming to the market 9 Botesworth Close, an impressive and deceptively spacious residence that offers an abundance of versatile space and accommodation throughout nestled in a highly sought after location of Hindley Green. This beautiful home offers a remarkable opportunity for comfortable family living and great for those looking to upsize, featuring two fantastic reception rooms, exceptional fully fitted kitchen with dining space, four well proportioned bedrooms, master served with ensuite & beautiful family bathroom. Stepping outside is a superb outdoor space with an extensive driveway for off road parking to the front and a well maintained rear garden that isn’t overlooked, fully fenced around for privacy, perfect for outdoor entertaining and family gatherings in the summer months. Primely placed close to all local amenities through Hindley Green and Hindley town centre that features all your popular restaurants & bars - right on your doorstep! Local primary and secondary schooling, transport links close-by as well as walking distance to Westlake a beauty spot known as Clayhole park. Early viewings are highly advised to appreciate everything this incredible home has to offer!
EPC Rating: C
Hallway (2.75m x 1.22m)
Stepping inside, you are welcomed into a spacious hallway. Composite front door, laminate flooring and stairway leading to the first floor.
Lounge (3.78m x 4.53m)
A beautifully well-presented family lounge that is bathed in natural light, creating a bright and airy atmosphere, perfect for unwinding and relaxing after a long day at work. Immaculately fitted carpets, media wall and feature fire - gas central heating radiator and double glazed window to the front aspect.
Kitchen/Diner (6.95m x 2.87m)
An indulgent, fully fitted contemporary kitchen that really has the wow factor. Boasting an abundance of wall and base units, additional shelving space providing exceptional storage for all your kitchen essentials. It has generous worktop space and a breakfast bar giving you a functional and practical cooking experience - your featured integrated appliances include; Siemens gas hob, Siemens Double Oven, Samsung fridge/freezer, overhead extractor hood and dishwasher. Within this welcoming space, there is additional space for dining. Tiled flooring. Door leading to the rear garden.
Conservatory (3.30m x 4.53m)
Adding onto your versatile space on the ground floor, you will experience a conservatory to the rear of the property - a perfect haven for relaxation and entertaining guests with patio doors leading onto the stunning rear garden. Laminate flooring, gas central heating radiator.
Bedroom 5 (5.53m x 2.70m)
Well presented and neutral master bedroom to the ground floor with double glazed window to front aspect, central heating radiator, fitted carpets. Storage cupboard to provide additional storage space. Currently used as a bedroom, it has the versatility to be used as another sitting room, study/office or snug catering for your family requirements.
WC (1.81m x 1.00m)
A useful and convenient downstairs WC featuring a pedestal wash basin, WC, wall mounted heated towel rail, neutral décor and laminate flooring.
Master Bedroom (3.78m x 3.96m)
An exceptionally presented principle bedroom that offers space, warmth and comfort throughout. Double glazed window to the front aspect, fitted carpeted flooring and neutral decor. Served by a stunning ensuite bathroom and additional storage cupboard.
Ensuite (1.69m x 1.62m)
Luxurious newly fitted ensuite bathroom, adorned with fully tiled walls, spotlights and lino flooring and features a wall mounted heated towel rail, WC, basin with storage and walk in shower cubicle. Double glazed window to the front aspect.
Bedroom 2 (2.78m x 3.30m)
A well proportioned second bedroom that offers flexible space and overlooks the open aspect to the rear, carefully laid out and grey fitted carpets, central heating radiator & double-glazed window.
Bedroom 3 (2.71m x 2.33m)
Another good sized third bedroom. Fitted carpets, neutral decor and double glazed window to the rear.
Bedroom 4 (2.72m x 2.65m)
Good sized fourth bedroom completing the bedroom accommodation on offer. Fitted carpets, neutral decor and double glazed window to the front aspect.
Bathroom (1.84m x 1.97m)
Impeccably fitted three piece family bathroom suite, predominantly tiled throughout for easy maintenance and features a shower over the bath, providing comfort and convenience for everyday use. Ceiling spotlights and double glazed window to the rear.
Garden
Stepping outside - you will find a fully enclosed private rear garden offering an ambience of sunlight - seating area which is great for those who love the outdoor space - a perfect space for relaxation, outdoor entertaining and to enjoy family gatherings. Access to both sides of the garden and ample space to the rear for storage and shed facilities. Driveway to the front for two vehicles and lovely well maintained laid to lawn front garden.
Property info
For more information about this property, please contact
Price & Co Properties, BL5 on +44 1204 911920 * (local rate)
Disclaimer
Property descriptions and related information displayed on this page, with the exclusion of Running Costs data, are marketing materials provided by Price & Co Properties, and do not constitute property particulars. Please contact Price & Co Properties for full details and further information. The Running Costs data displayed on this page are provided by PrimeLocation to give an indication of potential running costs based on various data sources. PrimeLocation does not warrant or accept any responsibility for the accuracy or completeness of the property descriptions, related information or Running Costs data provided here.





































.png)
