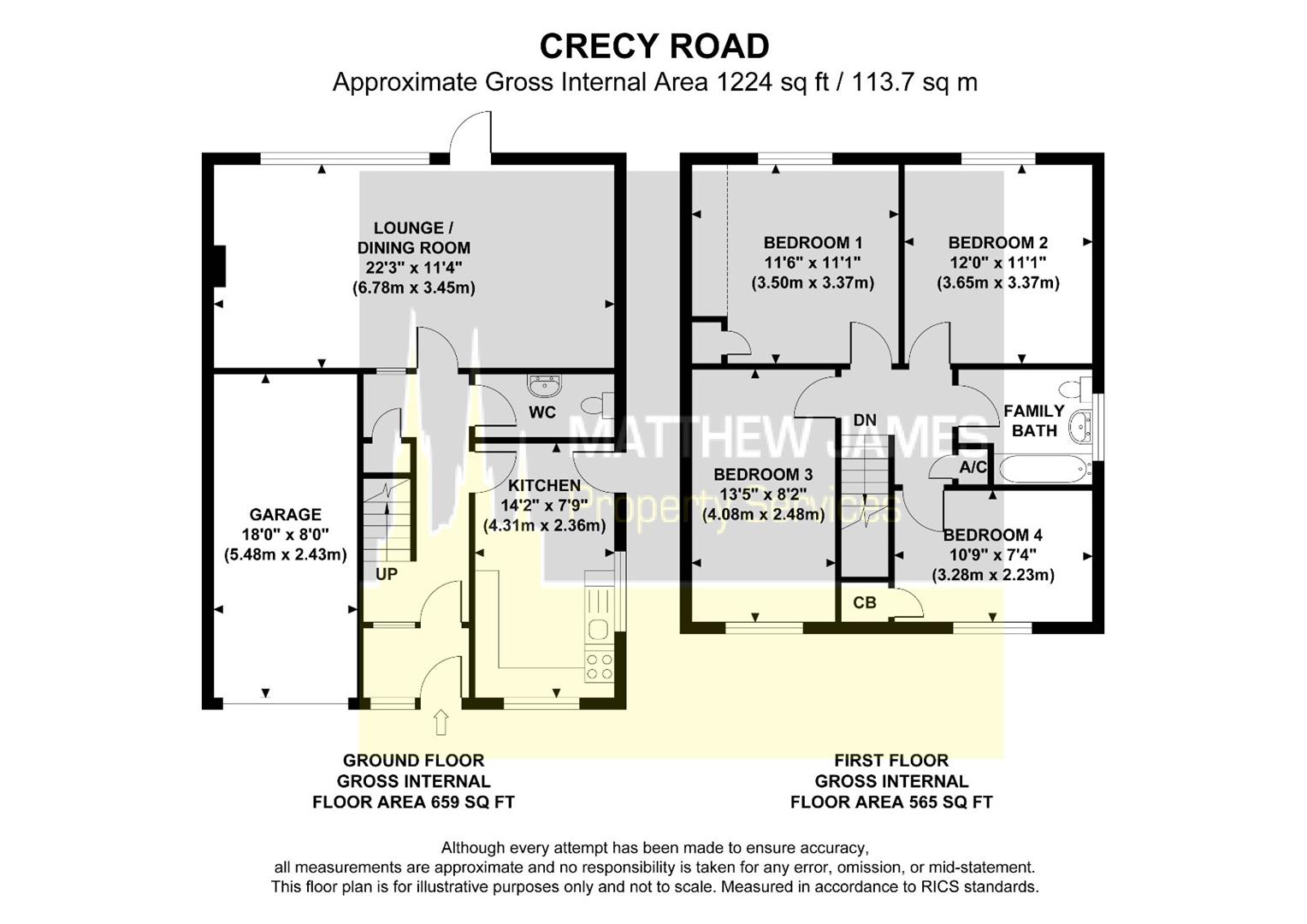Detached house for sale in Crecy Road, Coventry CV3
* Calls to this number will be recorded for quality, compliance and training purposes.
Property features
- * four double bedrooms *
- * detached *
- * no upward chain *
- * great location *
- * lovely good sized rear garden *
- * close to all amenities *
- * sought after area *
- * ground floor cloakroom *
- * garage and off road parking *
Property description
Four double bedrooms... Detached... Sought after location... No upward chain... Off road parking and A garage... Close to all amenities... Good sized rear garden... Located in the heart of Cheylesmore, this lovely detached property really does need to be viewed to appreciate its location, potential and accessibility to all the local amenities. Briefly comprising of mature front garden, off road parking accessed via a dropped kerb, garage, storm porch, entrance hallway, kitchen, lounge dining room, newly renovated family bathroom, three double bedrooms and a really good sized rear garden with mature planting and brick built garden shed. Are you looking to move to Cheylesmore and want to move quickly? This property also comes with the added benefit of having no upward chain! Does this property sounds like it could be your next home and would you like to view? Call us now to discuss viewing arrangements.
Front Garden
Having off road parking accessed via a dropped kerb, mature planted borders, access to the garage, pedestrian gates to both sides of the property and access through the front door into the:
Storm Porch
Being of glazed design and access through the front door into the:
Entrance Hallway
Having stairs off to the first floor under stairs storage cupboard and doors leading off to
Kitchen (4.32m x 2.36m (14'2 x 7'9))
Having a PVCu double obscure glazed door to the side elevation, PVCu double glazed window to the side and front elevations, a range of wall, base and drawer units with roll top work surface over, space and plumbing for a washing machine, space for a fridge freezer, integrated oven with four ring gas hob over and tiling to all splash prone areas.
Ground Floor Wc (2.41m x 1.04m (7'11 x 3'5))
Having a PVCu double obscure glazed WC to the side elevation, low level flush WC, wash hand basin and tiling to all splash prone areas
Lounge / Dining Room (6.78m x 3.45m (22'3 x 11'4))
Having a PVCu double glazed window and door to the rear elevation and a fireplace with hearth and mantle.
First Floor Landing
Having a balustrade, access to the loft area, airing cupboard and doors leading off to:
Bedroom One (3.51m x 3.38m (11'6 x 11'1))
PVCu window to rear elevation and built-in cupboard to the one wall.
Bedroom Two (3.66m x 3.38m (12'0 x 11'1))
Having a PVCu double glazed window to the rear elevation.
Bedroom Three (4.09m x 2.49m (13'5 x 8'2))
Having a PVCu double glazed window to the front elevation.
Bedroom Four (3.28m x 2.24m (10'9 x 7'4))
Having a PVCu double glazed window to the front elevation.
Family Bathroom (2.271 x 1.955 (7'5" x 6'4"))
Having a PVCu double obscure glazed window to the side elevation, panel bath with shower over, low level flush WC, ladder style heated towel rail and tiling to all four walls.
Garage (5.54m x 2.44m (18'2 x 8'0))
Having an up and over door, power, lighting and wall mounted Valiant Ecotech condensing central heating boiler.
Rear Garden
Having paved patio area, steps lead to the lawn and having planted mature borders and access to a brick built shed with window to the side.
We are led to believe that the council tax band is band D (£2295.06), this can be confirmed by calling Coventry City Council.
The property Energy Performance rating is tbc.
Property info
5F742Bbe-5c18-43A1-B1d7-6461Ef63cc9A.Jpeg View original

For more information about this property, please contact
Matthew James Property Services, CV1 on +44 24 7662 0315 * (local rate)
Disclaimer
Property descriptions and related information displayed on this page, with the exclusion of Running Costs data, are marketing materials provided by Matthew James Property Services, and do not constitute property particulars. Please contact Matthew James Property Services for full details and further information. The Running Costs data displayed on this page are provided by PrimeLocation to give an indication of potential running costs based on various data sources. PrimeLocation does not warrant or accept any responsibility for the accuracy or completeness of the property descriptions, related information or Running Costs data provided here.
































.jpeg)
