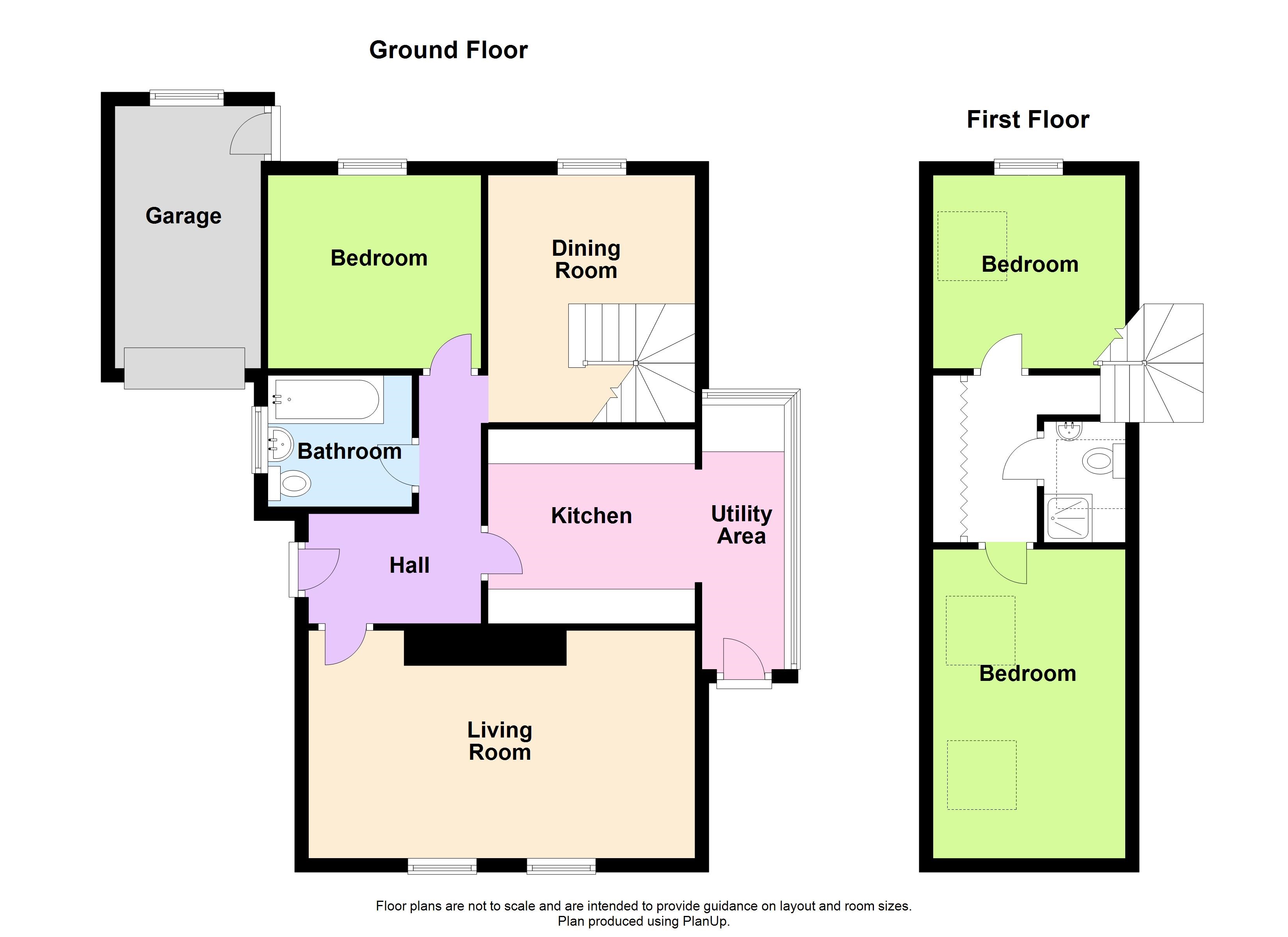Bungalow for sale in Cedars, The Ridgeway, Penally, Tenby SA70
* Calls to this number will be recorded for quality, compliance and training purposes.
Property features
- No Chain
- 3 Bedroom Detached Property
- Large Garden
- Potential Extension (STP)
Property description
FBM Tenby is delighted to introduce Cedars to the market. A 3 bedroom link detached bungalow located in the coastal village of Penally. The versatile property boast great countryside views to the rear over the large rear garden. The versatile property, although in need of some modernisation provide superb potential for a family home with or without the potential extension subject to the relevant consents.
The accommodation comprises briefly: Hallway, lounge, kitchen, dining room, bathroom and a double bedroom, a further two bedrooms and shower room on the first floor.
Externally there a driveway to both sides of the property, one leading to a garage. The mostly laid to lawn garden to the fore sits between the driveways is bordered by a shrub border. The rear garden is an extremely generous size with ample space for a studio that is placed at the rear border.
There is planning permission for a two storey extension to the rear of the property. The planning permission is currently lapsed. See planning application 03/1456/pa Pembrokeshire County Council for details.
Penally is a charming village with local amenities to supplement the excellent facilities at Trefloyne Manor. Tenby is a 5 minute drive away and is a larger town famous for its interesting streets, colourful shops and beautiful beaches. Penally and Tenby both have active train stations making this property an ideal weekend retreat.
What3Words: /// tint.snack.bearingsNo Chain
3 Bedroom Detached Property
Large Garden
Potential Extension (STP)We are advised that mains water, gas and electricity are connected. Private drainage.
Entrance Hallway (2.5m x 3.9m)
Wood flooring, double glazed uPVC door to side, radiator.
Living Room (6.1m x 3.3m)
Wood flooring, radiator, 2x double glazed uPVC windows to fore.
Kitchen/Utility Room (3m x 2.9m)
Tiled floor, range of wall and base units, ceramic sink and drainer with mixer tap over, tile splashback, integrated fridge and freezer, electric cooker with extractor fan over, Archway leading to utility area with space for white goods, double glazed uPVC windows to side and rear with door to fore.
Bathroom (2.1m x 1.9m)
Tiled floor and walls, WC, wash hand basin, bath with shower over, double glazed uPVC window to side, small storage cupboard, radiator.
Bedroom 1 (3.4m x 3.03m)
Wood flooring, radiator, double glazed uPVC window to rear.
Dining Room (4.4m x 3m)
Wood flooring, radiator, double glazed uPVC window to rear, stairs to first floor.
Landing
Wood flooring, velux window, storage cupboards.
Bedroom 3 (3.4m x 2.8m)
Wood flooring, double glazed uPVC window to rear, velux window, radiator, storage, limited height.
Bedroom 2 (2.8m x 4.5m)
Wood flooring, 2x velux window, storage, limited height.
Shower Room (1.8m x 1.2m)
Tiled floor and walls, WC, wash hand basin, shower, radiator, velux window, limited height.
Property info
For more information about this property, please contact
FBM - Tenby, SA70 on +44 1834 487948 * (local rate)
Disclaimer
Property descriptions and related information displayed on this page, with the exclusion of Running Costs data, are marketing materials provided by FBM - Tenby, and do not constitute property particulars. Please contact FBM - Tenby for full details and further information. The Running Costs data displayed on this page are provided by PrimeLocation to give an indication of potential running costs based on various data sources. PrimeLocation does not warrant or accept any responsibility for the accuracy or completeness of the property descriptions, related information or Running Costs data provided here.
































.png)


