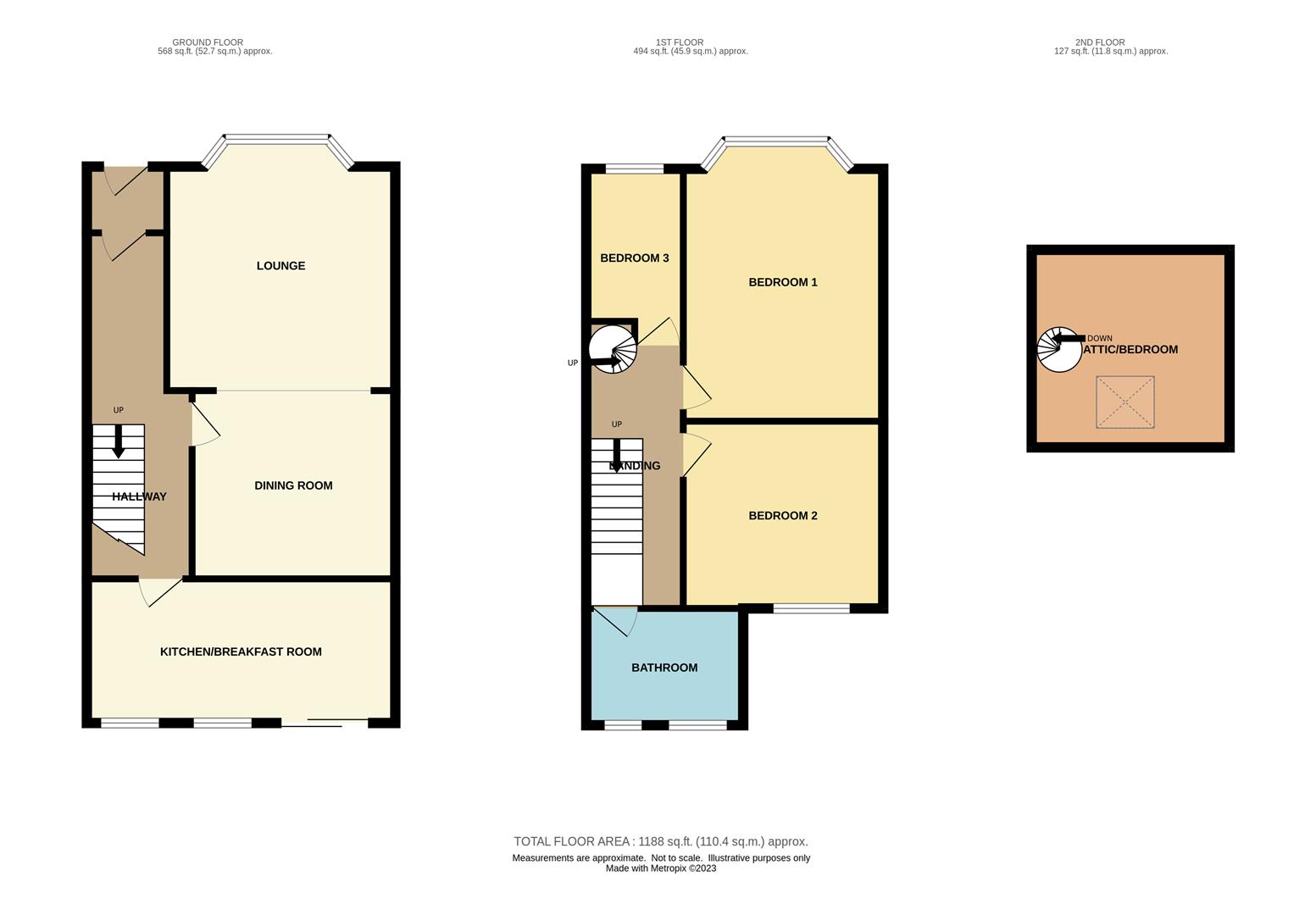End terrace house for sale in Greenhill Road, Tenby, Pembrokeshire. SA70
* Calls to this number will be recorded for quality, compliance and training purposes.
Property features
- Three/Four Bedroom
- End of Terrace House
- Single Garage To Rear
- Enclosed Rear Garden
- Attic Conversion
- Open-Plan Living/Dining Room
- Ideal Family Home
- Short Walk to Town Centre
Property description
Treffgarne is a three bedroom terraced house which would make a lovely family home, and it includes an attic conversion providing a versatile extra space.
The house benefits from an enclosed, sunny rear garden plus a single garage which can be accessed from the adjacent lane.
The property is within walking distance of schools, shops, beaches and other local amenities with convenient access to public transport and access roads in and out of town.
Porch
Half glazed front door opens into the porch which has a centre ceiling light point and timber multi pane door to the hallway.
Hallway
Hallway has centre ceiling light point, laminate flooring, doors to the lounge/diner and kitchen and stairs to the first-floor landing.
Lounge/Diner (3.96m max x 8.23m max (13'0 max x 27'0 max))
Lounge/Diner has uPVC double glazed bay window to the front, two centre ceiling light points, two central heating radiators and laminate flooring.
Kitchen/Breakfast Room (5.38m x 2.54m (17'8 x 8'4))
Kitchen/Breakfast Room has two ceiling ligh points, two uPVC double glazed windows and uPVC double glazed sliding door to the rear. Kitchen comprises a number of wall and floor mounted units, black resin one and a half bowl sink with mixer tap, space for tall fridge/freezer, washing machine, and dishwasher, four ring gas oven and tiled floor.
First Floor Landing
Stairs from the hallway lead up to the first-floor landing which has centre ceiling light point and spiral staircase to the attic room.
Bathroom (2.72m x 1.63m (8'11 x 5'4))
Bathroom has two uPVC double glazed obscure glass windows to the rear, centre ceiling light point, central heating radiator, shower cubicle with mains shower, bath, WC, wash hand basin set into vanity unit and laminate flooring.
Bedroom One (4.37m into bay x 3.20m (14'4 into bay x 10'6))
Bedroom one has large uPVC double glazed bay window to the front, centre ceiling light point, central heating radiator, TV point, and laminate flooring.
Bedroom Two (3.25m x 3.35m (10'8 x 11'0))
Bedroom two has uPVC double glazed window to the rear, centre ceiling light point, central heating radiator and laminate flooring.
Bedroom Three/Office (3.02m x 1.85m (9'11 x 6'1))
Bedroom three has uPVC double glazed window to the front, centre ceiling light point, central heating radiator and laminate flooring.
Attic Room/Bedroom (3.43m x 3.43m (11'3 x 11'3))
Attic room is currently being used for storage and has large timber double glazed Velux window with views over the rear garden, centre ceiling light point, central heating radiator, storage into the eaves and sloping ceiling with usable headroom.
Outside
Outside to the front a wrought iron gate opens to a small garden surrounded by a dwarf wall and a concrete path leads up to the front door. To the rear, off the kitchen/breakfast room, is a large paved patio area with outside tap and plenty of space for table and chairs.
To the very rear, accessed from the lane to the side of the house, is a single garage with double doors.
Note
The Pembrokeshire County Council Tax Band is E - approximately £203.40 for 2023/24
We are advised that mains electric, gas, water and drainage are connected to the property.
Property info
For more information about this property, please contact
Birt & Co, SA70 on +44 1834 487991 * (local rate)
Disclaimer
Property descriptions and related information displayed on this page, with the exclusion of Running Costs data, are marketing materials provided by Birt & Co, and do not constitute property particulars. Please contact Birt & Co for full details and further information. The Running Costs data displayed on this page are provided by PrimeLocation to give an indication of potential running costs based on various data sources. PrimeLocation does not warrant or accept any responsibility for the accuracy or completeness of the property descriptions, related information or Running Costs data provided here.






























.png)


