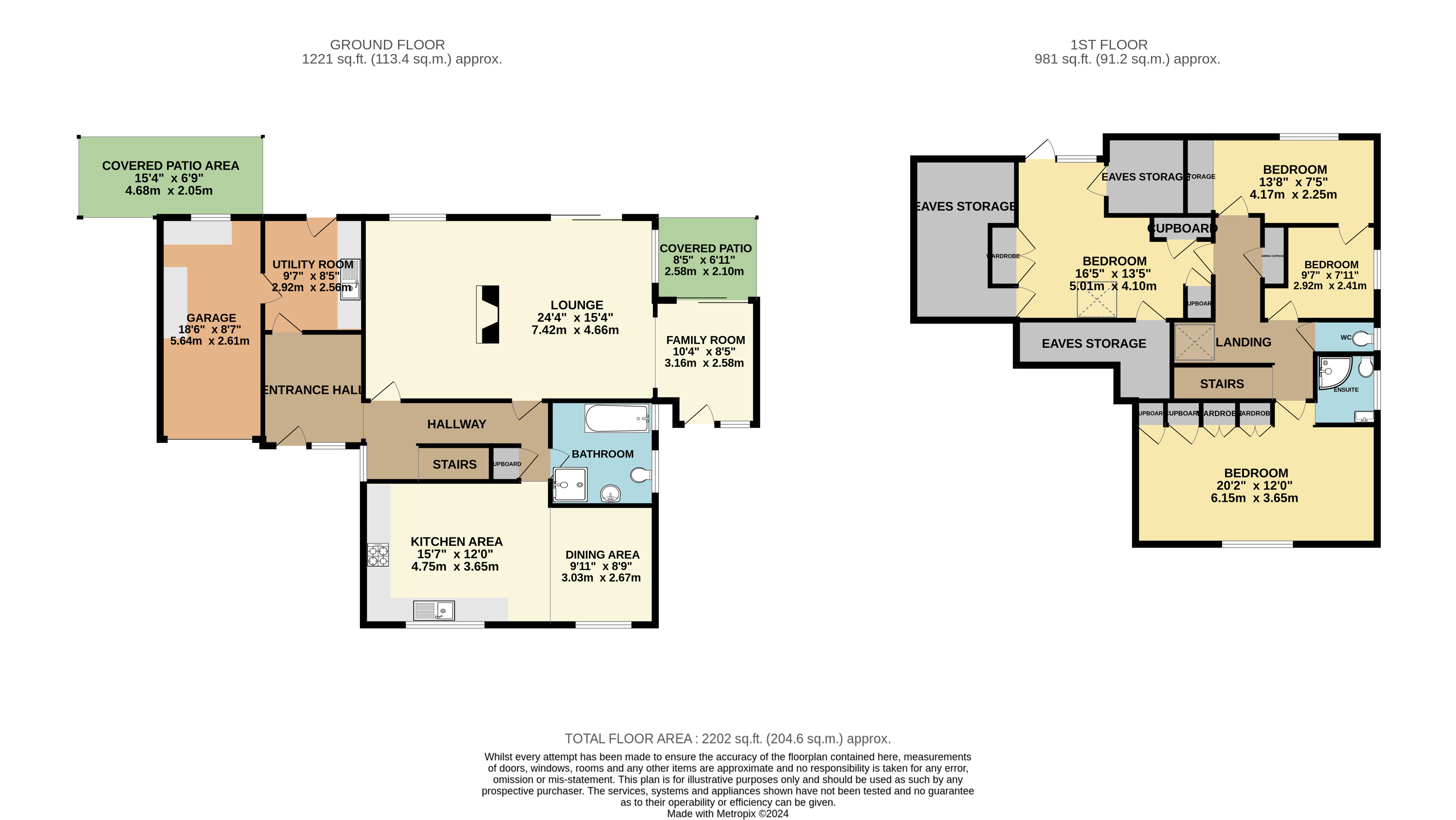Detached house for sale in Inner Loop Road, Beachley, Chepstow, Gloucestershire NP16
* Calls to this number will be recorded for quality, compliance and training purposes.
Property features
- Detached 4 bedroom house
- Lounge / dining room
- Family room / study
- Kitchen / breakfast room
- Bathroom
- Four bedrooms, master ensuite shower room
- Cloakroom / Utility room
- Attached single garage / extensive off road parking
- Sizable level gardens
- Village location
Property description
Description
A detached house situated in the popular village of Beachley within walking distance of the River Severn & countryside walks. Benefitting from both spacious and versatile living accommodation including open plan lounge /dining room, family room / study, open plan kitchen / family / dining room, large utility room, ground floor family bathroom. The first floor offers a master bedroom with en-suite shower room, three further bedrooms and separate WC. Further benefits include extensive driveway to front leading to the single garage, with further driveway to the right of the property providing additional parking if so required, sizable private gardens to the rear laid to lawn.
Situation
Chepstow town centre is approximately three miles away providing a range of facilities to include shops, restaurants, leisure facilities, schools, pubs, road, bus and rail links and the village of Sedbury is just over a mile away providing more local facilities including shop, chemist, gastro pub and butchers.
Ground Floor Accommodation
Enter into a spacious entrance hall with doors off to all rooms, useful storage cupboard and stairs to first floor landing. The lounge / dining room is separated by a central chimney breast housing a dual facing woodburning stove with tiled hearth, dual aspect windows flood light into the room with patio doors providing access into the rear gardens. The family room / study is open plan to the lounge / dining room with a door leading outside to an undercover seating area. The family bathroom is located off the hallway and is fitted with a panelled bath, separate shower cubicle, wc & vanity wash hand basin.
Kitchen / Breakfast Room
Fully fitted kitchen comprising of a range of wall & base units with wooden worksurfaces incorporating gas hob with splashback & extractor fan above, Neff double oven & microwave, integrated dishwasher. A central island provides additional worktop space & storage. The breakfast room is open plan to the kitchen, with picture windows overlooking the front aspect, providing the perfect social / family space for dining & entertaining. The utility room is located off the hallway a sizeable room fitted with a range of units incorporating the sink unit and a door leading out to the rear gardens.
First Floor Accommodation
Stairs lead from the entrance hall to the first floor landing with doors off to all rooms and to the airing cupboard. The master bedroom is facing the front aspect with far reaching countryside views, with the benefit of built in wardrobes and an en-suite shower room, fitted with shower cubicle, wc & vanity wash hand basin. There is a separate wc for the three further bedrooms, two of which are doubles with built in storage cupboards & the fourth bedroom is a single.
Outside
The front gardens are laid to lawn planted with mature shrubs, with a driveway providing parking for several vehicles, which leads to the attached single garage fitted with power & lighting & rear pedestrian door through to the garden. A further off road parking area is situated to the right of the property, the ideal space for a caravan or motorhome. A pathway leads around the property with gated entrances on both sides providing access into the sizeable level rear gardens, which are fully enclosed, laid to patio with undercover seating areas and lawned garden planted with a variety of plants & shrubs, providing the ideal space to relax or entertain friends and family.
Services
The property benefits all mains services. EPC rating D
Local Authority
Forest of Dean District Council. Council tax tbc
Tenure
We are informed the property is Freehold, intending purchasers should verify this with their solicitor.
Viewing
Strictly by appointment with the Agents: David James, Tel .
Property info
For more information about this property, please contact
David James, NP16 on +44 1291 639050 * (local rate)
Disclaimer
Property descriptions and related information displayed on this page, with the exclusion of Running Costs data, are marketing materials provided by David James, and do not constitute property particulars. Please contact David James for full details and further information. The Running Costs data displayed on this page are provided by PrimeLocation to give an indication of potential running costs based on various data sources. PrimeLocation does not warrant or accept any responsibility for the accuracy or completeness of the property descriptions, related information or Running Costs data provided here.





































.png)