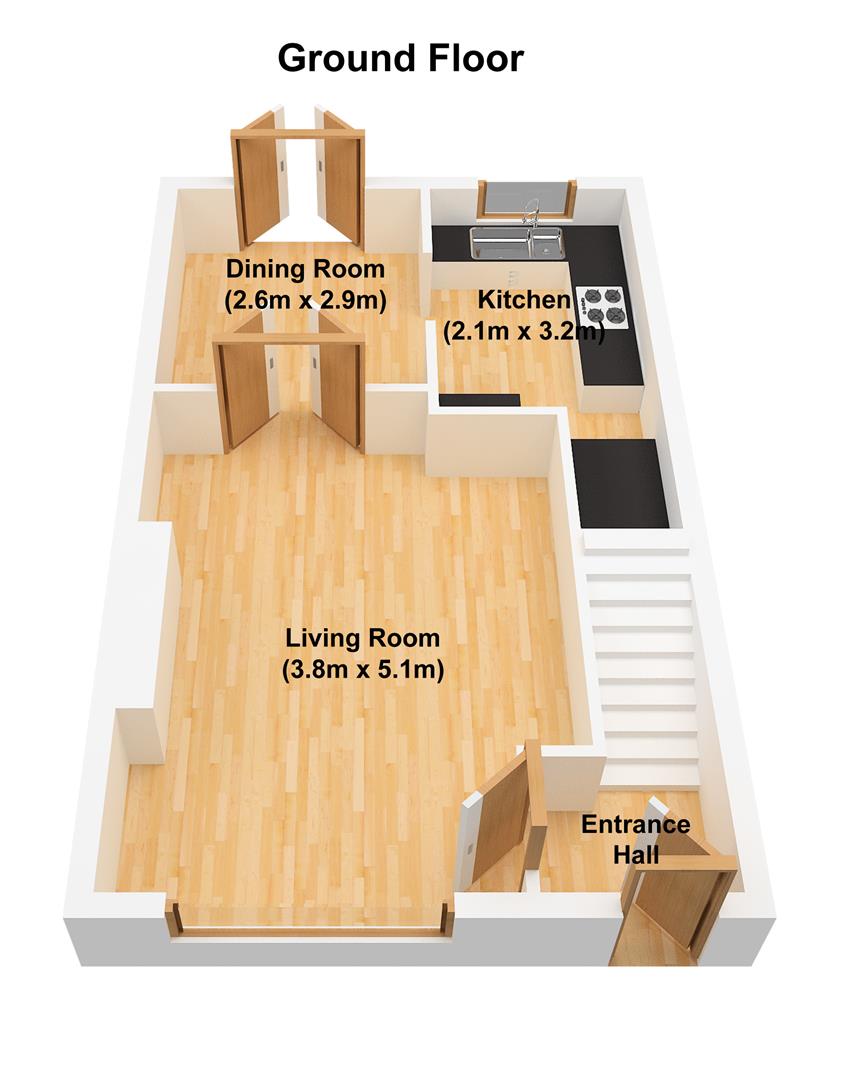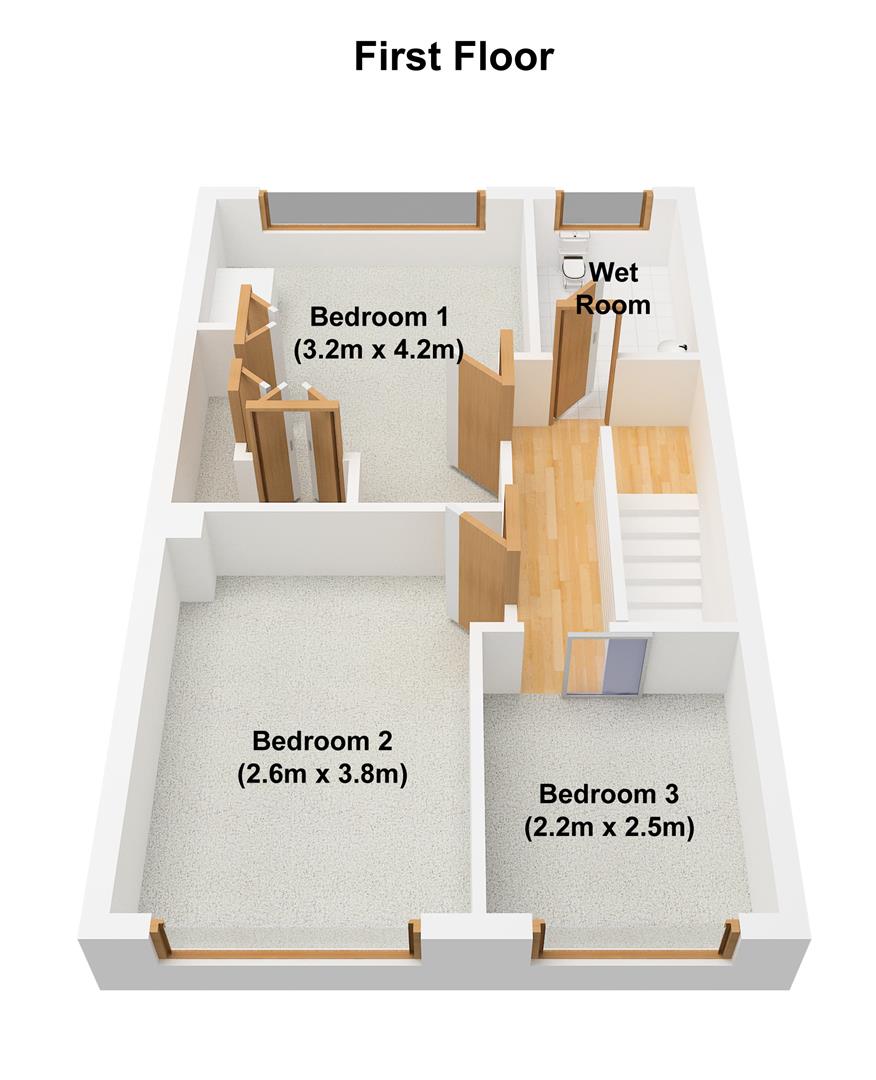Terraced house for sale in Somerdale Close, Bramley, Leeds LS13
* Calls to this number will be recorded for quality, compliance and training purposes.
Property features
- Exeptional property
- Three Bedroom Town House
- Double Glazed Throughout
- Gas Central Heating
- Boiler Serviced Annually
- Modern Bespoke Decor Throughout
- Drive To The Front
- Enclosed Garden To The Rear
- Perfect and Ready To Move Into
- EPC Rating ?
Property description
A three bedroom family home offering well presented accommodation throughout. The property is located within a popular residential development on the outskirts of Bramley and is close to Bramley Railway Station and the Outer Ring Road providing convenient access to Leeds City Centre and the motorway networks.
To the ground floor the accommodation comprises of a hallway with stairs leading to the fist floor, a good sized living room with a fireplace and hearth, and a very modern fitted dining kitchen with a recently fitted range of cabinets, a dining / breakfast area and French doors opening onto the rear garden.
To the first floor there are two double bedrooms (one of which has fitted wardrobes), a further single bedroom, and a family wet room/ WC with a white suite comprising of a walk in shower area, a wash basin and a WC. A loft room can be accessed from the landing via a pull down loft ladder; this space has a Velux window, inset ceiling lighting and a central heating radiator.
Externally there is ample parking to the front of the property, and a rear garden with an artificial lawn, bespoke seating, external lighting / power making an ideal space for entertaining and al-fresco dining.
Only by viewing can you appreciate both the location and presentation of this superb family home. Viewings can be arranged by contacting the office.
Council Tax band: B, EPC Rating:
Ground Floor:
Entrance Hall:
Access via a part glazed, double glazed, outer front door, with a double glazed window to the side, wood effect laminated flooring, central heating radiator, coat rack, alarm panel, stairs rising to the first floor
Living Room:
Double glazed window to the front elevation, recessed to both sides of the chimney breast with a fireplace and hearth with a gas supply, television point, central heating radiator, modern decor throughout with a bespoke planting system, double doors through to the dining kitchen.
Fitted Dining Kitchen:
Double glazed window overlooking the garden to the rear, a modern range of fitted wall, drawer & base units in blue with contrasting brick style tiles and contrasting grout, washable work surfaces, composite sink and drainer, gas hob with an extractor above, built under electric oven / grill, plumbing for an automatic washing machine, space for under counter fridge and freezer, under-stairs storage cupboard, dining area with French doors opening onto the rear garden.
First Floor:
Landing
Access to the first floor accommodation, access to the loft room via a pull down loft ladder.
Bedroom One:
Double glazed window to the rear elevation, central heating radiator, a modern range of fitted wardrobes providing useful storage and hanging space.
Bedroom Two:
Double glazed window to the front elevation, central heating radiator.
Wet Room:
Frosted, double glazed window to the rear elevation, ladder style heated towel rail, wall mounted wash hand basin, low flush w/c.
Bedroom Three:
Double glazed window, central heating radiator, an ideal third bedroom / study/ nursery.
Loft Room:
Accessed from the landing via a pull down loft ladder, double glazed Velux window, central heating radiator, inset ceiling lights, plenty of eaves storage.
Outside:
Drive To The Front:
Providing off road parking for at least one car.
Garden To The Rear:
The rear garden is a good size, is enclosed by fencing, and has an artificial lawn, and bespoke wooden, storage seating areas, a very lovely external space.
Epc Link:
Property info
61 Somerdale Close, Ls13 4Rz - Gf.Jpg View original

61 Somerdale Close, Ls13 4Rz -Ff.Jpg View original

For more information about this property, please contact
Kath Wells, LS12 on +44 113 826 7061 * (local rate)
Disclaimer
Property descriptions and related information displayed on this page, with the exclusion of Running Costs data, are marketing materials provided by Kath Wells, and do not constitute property particulars. Please contact Kath Wells for full details and further information. The Running Costs data displayed on this page are provided by PrimeLocation to give an indication of potential running costs based on various data sources. PrimeLocation does not warrant or accept any responsibility for the accuracy or completeness of the property descriptions, related information or Running Costs data provided here.





























.png)

