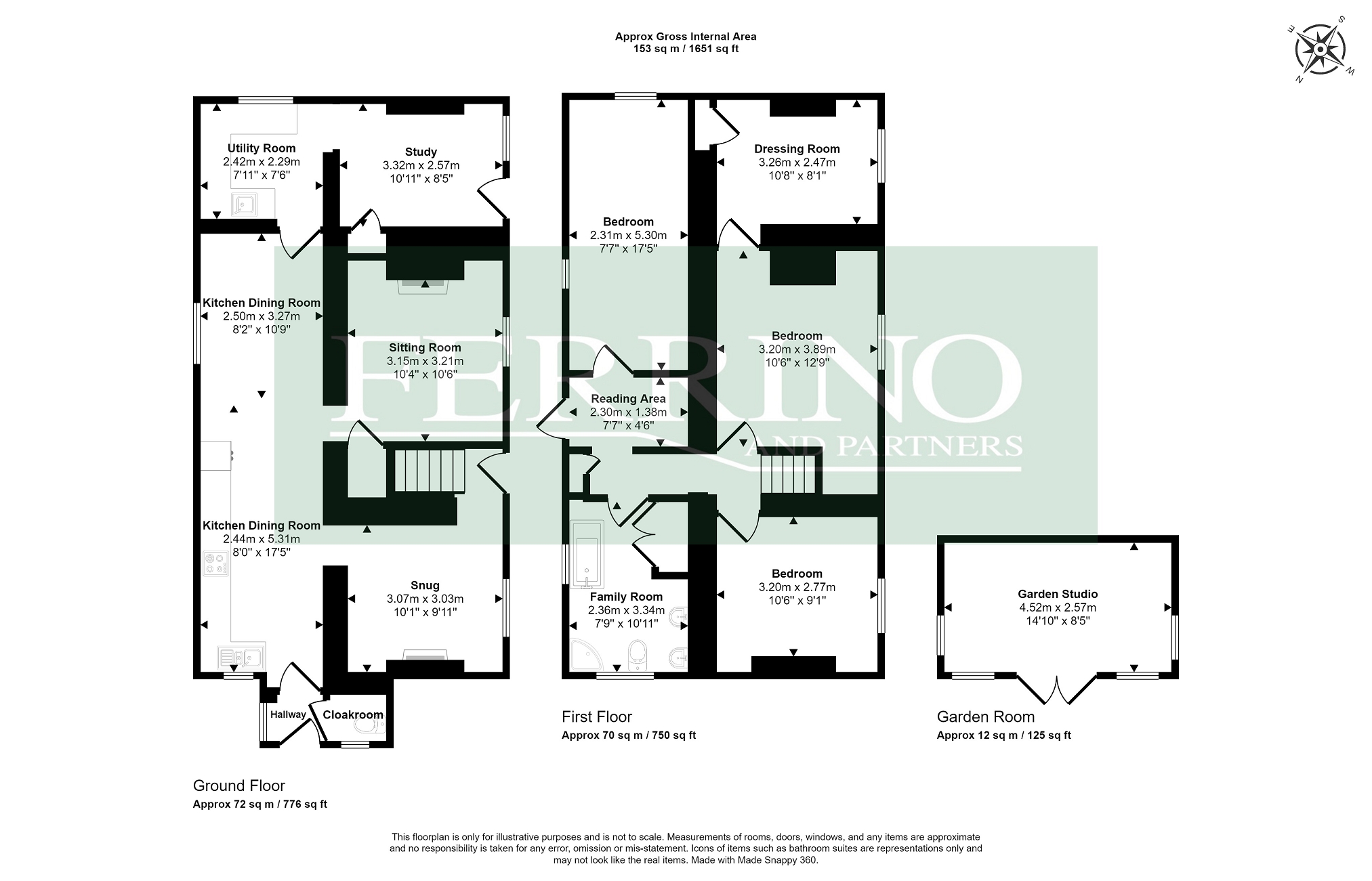Detached house for sale in Blakeney Hill, Blakeney, Gloucestershire. GL15
* Calls to this number will be recorded for quality, compliance and training purposes.
Property features
- Traditional Country Cottage, 1-2 Acre Garden-Paddock
- Elevated Position, Superb Far Reaching View
- Presented in Excellent Order Throughout
- 3 Reception Rooms, 3 Double Bedrooms
- Studio-Cabin, Timber Workshop, Field Shelter
- Direct Access to Public Footpath, Open Woodland
Property description
This lovely stone cottage stands in half acre of ground in an elevated position with a superb view over the Forest of Dean and Severn Vale to the south. It has been completely renovated to a high standard and retains much of the original character whilst enjoying all the elements of a modern family home. There are 4 reception rooms and 3 double bedrooms, all tastefully decorated and beautifully presented. Outbuilding include a large shed-workshop and substantial fully insulated timber cabin/studio. There is a field shelter and access to a public footpath from the paddock. Woodland walks and cycle tracks are on the doorstep, the village and a major road network is in easy reach.
Porch
Flagstone floor through kitchen, door to cloakroom.
Kitchen
Window to side, beamed ceiling, range of fitted cabinets with quartz work surface, coffee station, Neff pyrolitic double oven, induction hob, integrated Bosch dishwasher, open plan to dining area, door to sitting room and snug.
Dining Area
Window to rear, bespoke corner seating with table, engineered hardwood floor, door to utility/laundry room.
Sitting Room
Window to front, exposed beams and stone wall, large storage cupboard, part panelled wall, stone fireplace with inset wood burning stove.
Snug
Window to front fabulous view, exposed stone fireplace, door to front lobby and stairs to first floor.
Study
Window to front, fabulous view, exposed stone walls, door to garden.
Utility-Laundry Room
Window to side, fitted cabinets with hardwood work surface, central heating boiler, plumbing for appliances, open to study.
Cloakroom
Window to side, WC with integrated wash basin.
Landing
Storage cupboard, doors to bedrooms 1,2, family bathroom, reading area with door to bedroom 3 and glazed door to garden.
Bedroom 1
Window to front, access to roof space, door to dressing room/nursery.
Dressing Room
Window to front, access to roof space, shelved cupboard, stone faced fireplace.
Bedroom 2
Window to front, access to roof space.
Family Bathroom
Generous space, double aspect, freestanding roll top, claw foot bath, separate shower, WC, twin wash basins on fitted cabinets.
Bedroom 3
Double aspect, access to roof space.
Studio-Office-Garden Room
The large fully insulated timber cabin is situated in the paddock. It is presently used as a gym. It has a power supply and Internet connection and would be an ideal work from home office.
Outside
There is parking space on the drive for up to 3 vehicles. The superb view over Severn Vale and surrounding woodland can be best appreciated from the walled front garden and allocated seating around the paddock. At this level is the large garden shed with rear storage area and raised beds and 5 bar gate into the paddock. Its a unspoiled natural environment with fenced vegetable garden with poly tunnel. There is a large timber cabin, a field shelter and access to a public footpath from the top of the paddock. It is a sloping plot with a beautiful tree lined boundary.
Directions
What3Words - ///destiny.scored.regularly
From the centre of Blakeney village, with the shop on your right, drive in the direction of Lydney. Turn Right into Cinderford Road signposted Soudley. After 0.3 miles turn left to Blakeney Hill Road. Follow this road, without deviation for 0.5 miles (passing the phone box). Take the right fork (Blakeney Hill). After a short distance you will find the property set back on the right.
Property info
For more information about this property, please contact
Ferrino & Partners, GL15 on +44 1594 447897 * (local rate)
Disclaimer
Property descriptions and related information displayed on this page, with the exclusion of Running Costs data, are marketing materials provided by Ferrino & Partners, and do not constitute property particulars. Please contact Ferrino & Partners for full details and further information. The Running Costs data displayed on this page are provided by PrimeLocation to give an indication of potential running costs based on various data sources. PrimeLocation does not warrant or accept any responsibility for the accuracy or completeness of the property descriptions, related information or Running Costs data provided here.





































.gif)
