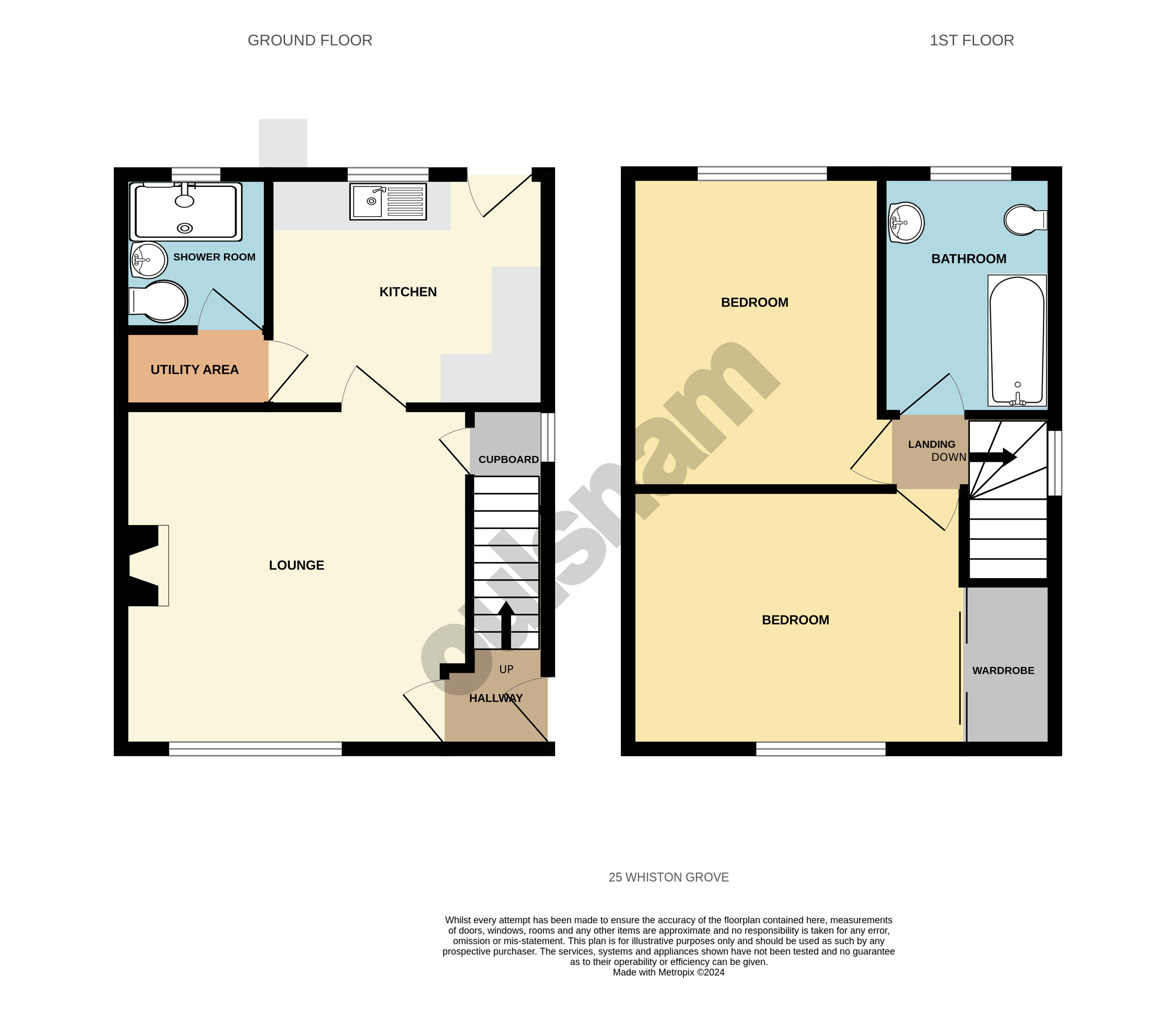End terrace house for sale in Whiston Grove, Weoley Castle, Birmingham B29
* Calls to this number will be recorded for quality, compliance and training purposes.
Property description
Not to be missed! A beautifully presented & improved, two bedroom, freehold, end terrace with modern kitchen & first floor bathroom plus a ground floor shower room & toilet. Generous rear garden, off road parking and occupying a cul-de-sac position. Viewing highly recommended. Ep Rating D
Location
Weoley Castle is a very popular residential area particularly amongst first time buyers. It is conveniently located for access to Birmingham City Centre, Birmingham University and the Queen Elizabeth Hospital at Selly Oak. At the heart of Weoley Castle is the Square which offers a wide selection of shops, businesses and other local amenities. A regular public transport service operates in and around Weoley Castle and there are a number of nurseries and both primary and secondary schools close by, including Shenley Academy.
Summary
* Freehold End Terrace occupying a Cul-de-Sac Position
* Beautifully Presented Throughout
* Entrance Hall
* Lounge at the Front with Bow Window and Feature Fireplace
* Modern Fitted Kitchen overlooking the Rear Garden with range of wall and base, cupboards and drawers, work surfaces and single drainer stainless steel sink unit
* Utility Area
* Ground Floor Shower Room with Toilet
* two double bedrooms with the main bedroom having fitted wardrobes
* Modern First Floor Bathroom with white suite
* Lovely generous Rear Garden with patio area and Large Garden Shed
* Pedestrian Side Access
* Off Road Parking for two cars provided by a tarmacadam driveway with decorative paved edging
* Ideal First Time Purchase or Investment
General information
tenure
The Agent understands the property is Freehold
Council tax
Band B
Heating and glazing
Gas fired central heating is installed with the 'Worcester' combination central heating boiler located in the kitchen.
All external windows and doors are double glazed.<br /><br />
Ground Floor
Entrance Hall
Lounge (Front) (4.24m x 4.2m (13' 11" x 13' 9"))
Understairs Cupboard
Kitchen (Rear) (3.4m x 2.82m (11' 2" x 9' 3"))
Utility Area (1.68m x 0.81m (5' 6" x 2' 8"))
Shower Room (Rear) (1.9m x 1.65m (6' 3" x 5' 5"))
First Floor
Bedroom One (Front)
4.17m to fitted wardrobes & into chimney recess x 3.25m
Bedroom Two (Rear) (3.89m x 2.87m (12' 9" x 9' 5"))
Bathroom (Rear) (2.9m x 2.26m (9' 6" x 7' 5"))
Outside
Rear Garden
Off Road Parking
For two cars
Property info
For more information about this property, please contact
Robert Oulsnam & Co, B31 on +44 121 659 0187 * (local rate)
Disclaimer
Property descriptions and related information displayed on this page, with the exclusion of Running Costs data, are marketing materials provided by Robert Oulsnam & Co, and do not constitute property particulars. Please contact Robert Oulsnam & Co for full details and further information. The Running Costs data displayed on this page are provided by PrimeLocation to give an indication of potential running costs based on various data sources. PrimeLocation does not warrant or accept any responsibility for the accuracy or completeness of the property descriptions, related information or Running Costs data provided here.



























.png)


