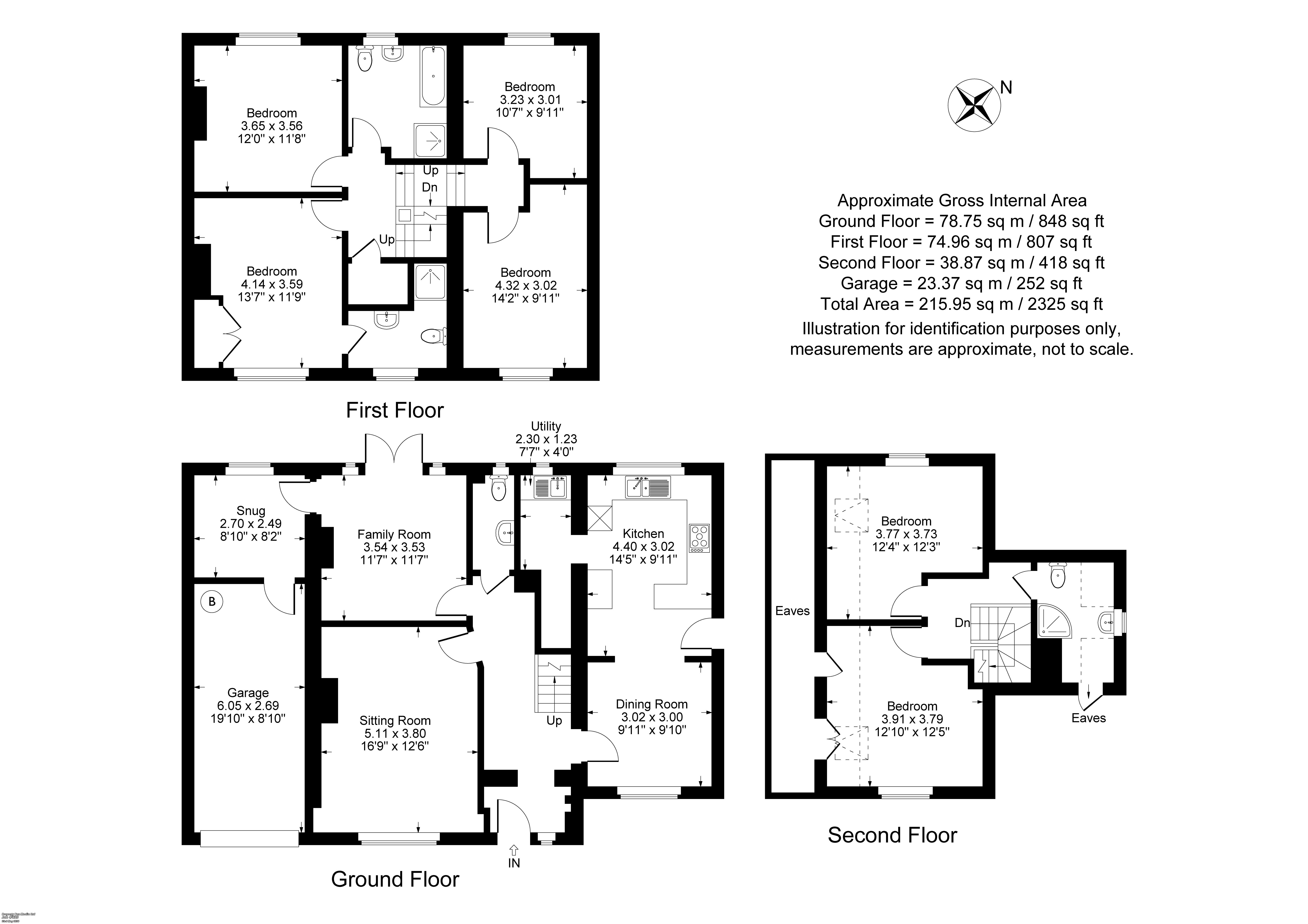Country house for sale in Canal Lane, Bodicote, Banbury, Oxfordshire OX15
* Calls to this number will be recorded for quality, compliance and training purposes.
Property description
A Deceptively Spacious and Extended Six Bedroom Detached House Located Along This Quiet Bridleway Located on The Edge of Banbury.
UPVC Double Glazed Front Door to
Entrance Porch
Tiled Floor, Arch to
Entrance Hall
Balustraded Staircase to First Floor Level with Understairs Cupboard
Cloakroom
Comprising of White Suite of Lower WC, Pedestal Hand Wash Basin, Part Tiled Walls, Double Glazed Window to Rear Aspect
Sitting Room
Attractive Ornate Fireplace, Double Glazed Windows to Front Aspect, Coved Ceiling
Lounge
Exposed Wood Floor, Double Glazed French Doors to Rear Garden
Office/Study
Double Glazed Window to Rear Aspect, Door to Garage
Kitchen/Dining Room
Fiited with a Range of Matching Wall and Base Units with Wood Surfaces, Part Tiles Walls, Space For a Range Cooker with Extractor Hood Above, Plumbing For Dishwasher, Double Glazed Windows to Rear Aspect, Half Glazed Double Glazed Doors to Rear Garden, Double Glazed Windows to Front Aspect, Tiled Floor to Kitchen Area, Wooden Floor to Dining Area
Utility Room
Tiled Floor, Single Stainless Steele Sink Units with Plumbing for Washing Machine Under, Double Glazed Windows to Rear Aspect
First Floor Landing
Balestraded Staircase to Second Floor, Built in Airing Cupboard
Master Bedroom
Range Of Built in Wardrobes, Double Glazed Windows to Front Aspect
En Suite Shower Room Comprising of White Suite of Shower Cubicle, pedestal Hand Wash Basin, Lower WC, Part Tiled Walls, Double Glazed Window to Front Aspect
Bedroom Two
Double Glazed Windows to Rear Aspect
Bedroom Three
Double Glazed Windows to Front aspect, Wardrobe Recess
Bedroom Four
Double Glazed Windows to Rear Aspect
Family Bathroom
Comprising of White Panel Bath with Separate Shower Cubicle, Pedestal Hand Wash Basin, Lower Level WC, Part Tiled Walls, Double Glazed Windows to Rear Aspect
Second Floor Landing
Double Glazed Valex Window to Front Aspect
Bedroom Five
Double Glazed Windows to Rear Aspect, Double Glazed Valex Windows to Side Aspect, Built in Cupboard with Eves
Bedroom Six
Double Glazed Windows to Front Aspect, Double Glazed Valex Windows to Side Aspect, Built in Cupboards with Eves
Shower Room
Comprising of White Suite with shower Cubicle, Pedestal Hand Wash Basin, Low Level WC, Double Glazed Windows to Side Aspect, Built in Cupboards With Eves, Tiled Floor
Front Garden
Exposed by a Small Hedge and Laid to Lawn with Flower and Shrub Beds, Side …. Access to Rear Garden
Outside
One Driveway with Parking for Numerous Vehicles to Garage … Door…, Light and Power Connected with Gas Central Heating Boiler, door to Study/Office
Rear Garden
Fully Enclosed and Laid with … Paved Patio Areas but mainly to Lawn with Well Stocked Flower and Shrub Beds and Boarder within Matching Trees Ensuring a Large Degree of Privacy, To the Rear of the Garden is a Garden Shed and Green House, Outside Lighting and Tsp
The Property Benefits from Gas Central heating and Double Glazed Windows<br /><br />Bodicote is a lively and thriving village. It has a community feel, with such groups as the
cricket club, and amateur dramatics group. It has a farm shop, two Public Houses, an Indian restaurant and a local primary school, the Bishop Loveday Church of England Primary School. It is near to the town of Banbury yet retains the feel of a village. It is within walking/cycling distance of bridleways and the canal towpath where you can enjoy the countryside.
Banbury c. 2 miles
Deddington c. 4 miles
Chipping Norton c. 12 miles
Bicester c. 13 miles
Oxford c. 22 miles
Stratford-Upon-Avon c. 29 miles
Birmingham c. 54 miles
M40 Access c. 3 Miles
London via Bicester c. 43 minutes
Property info
For more information about this property, please contact
Mark David, OX15 on +44 1869 623948 * (local rate)
Disclaimer
Property descriptions and related information displayed on this page, with the exclusion of Running Costs data, are marketing materials provided by Mark David, and do not constitute property particulars. Please contact Mark David for full details and further information. The Running Costs data displayed on this page are provided by PrimeLocation to give an indication of potential running costs based on various data sources. PrimeLocation does not warrant or accept any responsibility for the accuracy or completeness of the property descriptions, related information or Running Costs data provided here.




























.png)

