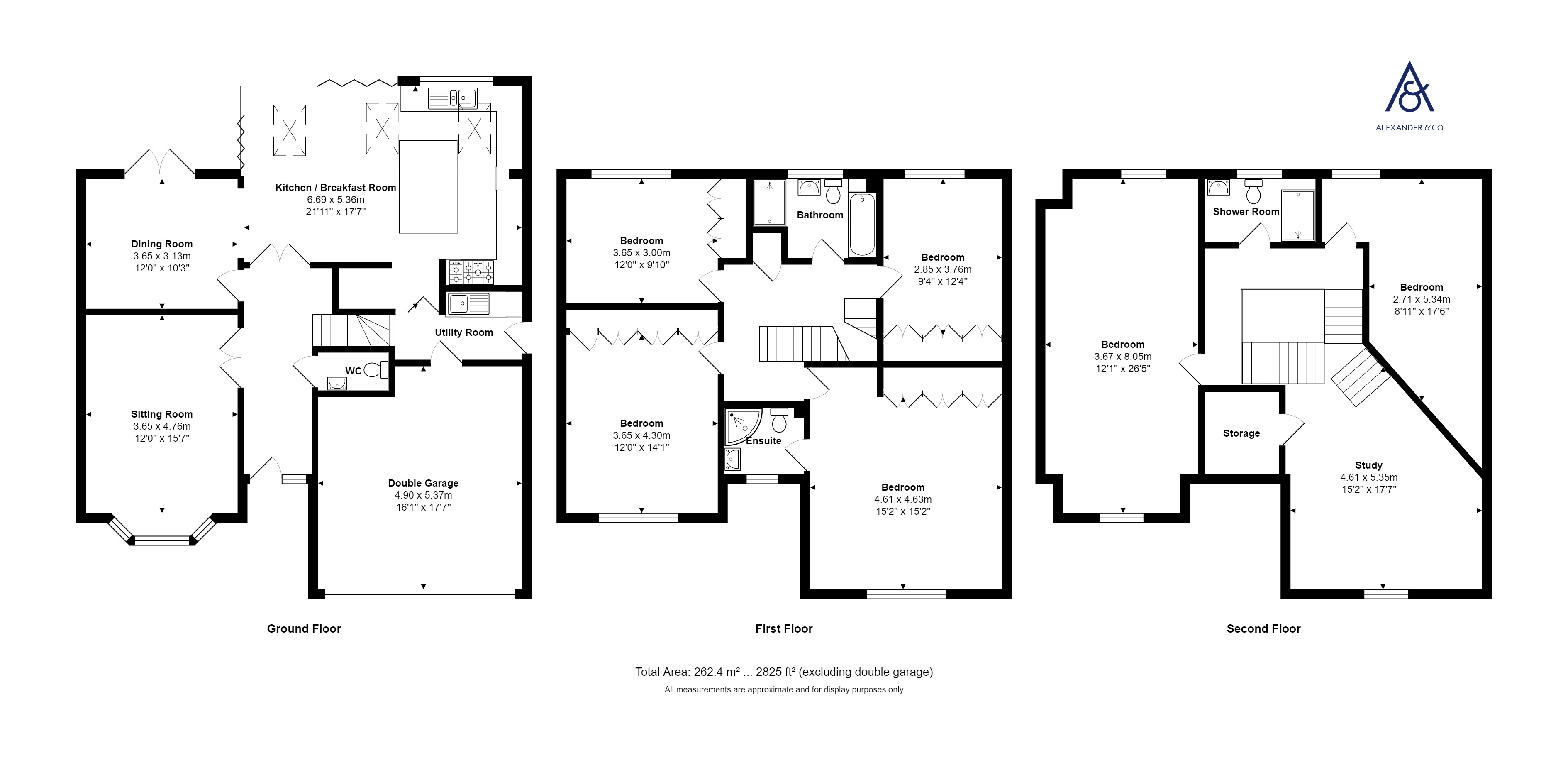Detached house for sale in John Clare Close, Brackley NN13
* Calls to this number will be recorded for quality, compliance and training purposes.
Property features
- Extended
- Six Double Bedrooms
- Three Storey House
- Cul De Sac
- Gardens
- Double Garage & Parking
- Council Tax Band F
Property description
A three storey six double bedroom family home with a double garage & extended kitchen/family room, cul-de-sac location & backing onto trees.
The front door opens to the hall, tiled floor which continues in to the cloakroom, kitchen/breakfast/family room & dining room. Doors lead off to all ground floor rooms & stairs rise to the first floor. The sitting room has a bay window to the front & attractive fireplace with inset log effect gas fire. The dining room has French doors to the garden & an archway leads to the extended kitchen/breakfast/family room which is a very impressive family friendly space. The kitchen area is fitted with white fronted cupboards with granite worktops & a range cooker with Rangemaster hood over. There is a large island with further cupboards, two wine fridges & a breakfast bar. Integrated dishwasher & space in the lobby for an American style fridge/freezer. The utility room has fitted cupboards, a sink, spaces for washing machine & tumble dryer, understairs cupboard & doors to the side & garage. The kitchen has space for a table & vaulted ceiling to the extension with roof lights & bi-fold doors to two sides linking the kitchen with the garden & patio area.
The landing has doors to all first-floor rooms & airing cupboard. Stairs rise to the second floor. Bedroom one is a large double looking to the front, fitted wardrobes & a door to the en-suite shower room fitted with a corner shower unit, vanity wash basin with cupboards under & WC. Bedroom two is a large double looking to the front, fitted wardrobes. Bedroom three is a double looking to the rear, built-in wardrobes. Bedroom four is a double looking to the rear, fitted wardrobes. The bathroom has been refitted with a white suite including a bath with mixer taps over, large shower, wash basin and WC with attractive tiling to water sensitive areas.
The stairs split at the top to a landing area, one side leads to bedrooms five, six & a shower room. The other side leads to a large study area with vaulted ceiling, circular window & access to under eaves storage housing the water tanks. Bedroom five is a very large double with sitting area to the front & a circular port hole window. Bedroom six is a large double with a window to the rear & attractive vaulted ceilings to the front & rear. The shower room is fitted with a smart modern white suite including a walk-in shower, wash hand basin & WC.
The rear garden is laid to lawn with a decked area adjoining the house. The garden is enclosed by timber fencing & has a gate at the rear leading into the wooded area. There is a gated side access & a gravelled area to the other. At the end of the garden is a further decked area with a playhouse.
Integral double garage with single up-and-over door. Power & light are connected & personal door to the utility room. The garage is approached by a block paved driveway providing tandem & parallel parking for at least four vehicles.
At offer agreed stage A&Co will need to confirm the buyer's id and will require full names, dates of birth and address details to complete this process prior to a sales memo being issued.
Property info
For more information about this property, please contact
Alexander & Co Brackley, NN13 on +44 1280 488347 * (local rate)
Disclaimer
Property descriptions and related information displayed on this page, with the exclusion of Running Costs data, are marketing materials provided by Alexander & Co Brackley, and do not constitute property particulars. Please contact Alexander & Co Brackley for full details and further information. The Running Costs data displayed on this page are provided by PrimeLocation to give an indication of potential running costs based on various data sources. PrimeLocation does not warrant or accept any responsibility for the accuracy or completeness of the property descriptions, related information or Running Costs data provided here.






























.png)
