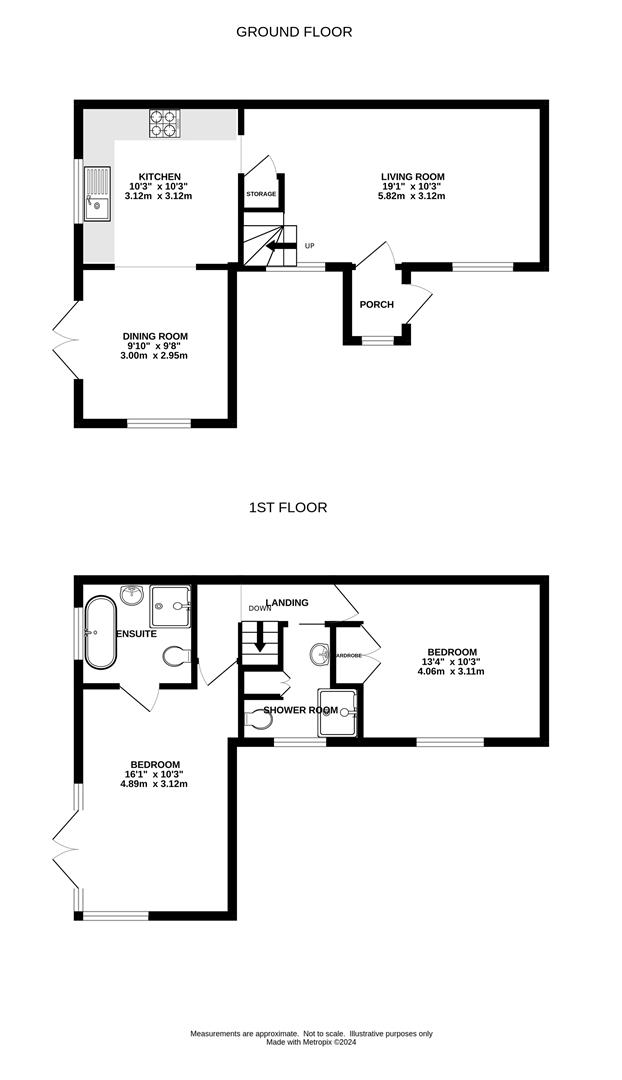Detached house for sale in Stone Lane, Winterbourne Down, Bristol BS36
* Calls to this number will be recorded for quality, compliance and training purposes.
Property features
- Detached Cottage
- Views Over Frome Valley
- 2 Double Bedrooms
- Ensuite & separate Shower Room
- Detached Over sized Garage
- Off street Parking
- No Chain
- Sought after location
- Must be viewed
Property description
A fantastic opportunity to purchase this extended detached cottage offered for sale in excellent condition with views over Frome valley. Internally the property offers 19' living room with wood burner. Kitchen with open plan dining room with delightful views to the rear. On the first floor the master bedroom has a dual aspect with an en suite with the guest bedroom having access to a separate shower room. Externally the property occupies a good sized plot with added benefit of a over sized garage. An early viewing is essential to appreciate all this fine home has to offer and the long reaching views.
Entrance Porch
Front door. Oval double glazed window. Door to:
Living Room (5.82m x 3.12m (19'1" x 10'3"))
Side aspect double glazed windows. Feature stone fireplace with inset wood burning stove. Stairs to first floor landing. Under stairs storage cupboard. Opening to:
Kitchen (3.12m x 3.12m (10'3" x 10'3"))
Garden aspect double glazed window. Good range of work top surfaces with inset one and a half bowl sink unit with mixer tap. Range of base level cupboards and drawers. Matching wall mounted cupboards. Space for range cooker with stainless steel extractor over. Breakfast bar with wall mounted cupboards over. Part tiled walls. Plumbing for washing machine. Integrated dishwasher. Open plan to:
Dining Room (3.00m x 2.95m (9'10" x 9'8" ))
Side aspect double glazed window. Radiator. Double glazed double opening doors to rear garden.
First Floor Landing
Doors to:
Master Bedroom (4.89m x 3.12m (16'0" x 10'2"))
Dual aspect double glazed windows. Radiator. Double glazed double opening doors with juliet balcony. Door to:
En Suite Bathroom
Garden aspect double glazed window. White suite comprising Oval free standing bath with chrome effect tap and shower attachment. Modern wall mounted sink with splash back. Tiled corner double shower cubicle with wall mounted shower and curved glass screen. Low level W.C. Tiled flooring.
Bedroom 2 (4.04m x 3.12m (13'3" x 10'3" ))
Side aspect double glazed windows. Built in double wardrobe cupboards. Double radiator.
Shower Room
Tiled shower cubicle with wall mounted shower and glass screen. Wall mounted wash hand basin. Low level W.C. Opaque double glazed window. Heated Towel Rail.
Outside Front
Stone walling. Paved parking for several vehicles. Gated access to rear garden. Access to:
Over Sized Garage
Wooden door. Light and power. Personal door to:
Side And Rear Gardens.
With beautiful views over Frome Valley. Paved patio with dwarf walling. Steps to well maintained lawn.
N.B.
Planning permission has been granted for Conversion of detached garage to form residential annexe ancillary to main dwelling. Planning reference: PT15/3443/F
Property info
For more information about this property, please contact
AJ Homes, BS36 on +44 1454 437851 * (local rate)
Disclaimer
Property descriptions and related information displayed on this page, with the exclusion of Running Costs data, are marketing materials provided by AJ Homes, and do not constitute property particulars. Please contact AJ Homes for full details and further information. The Running Costs data displayed on this page are provided by PrimeLocation to give an indication of potential running costs based on various data sources. PrimeLocation does not warrant or accept any responsibility for the accuracy or completeness of the property descriptions, related information or Running Costs data provided here.
















































.png)
