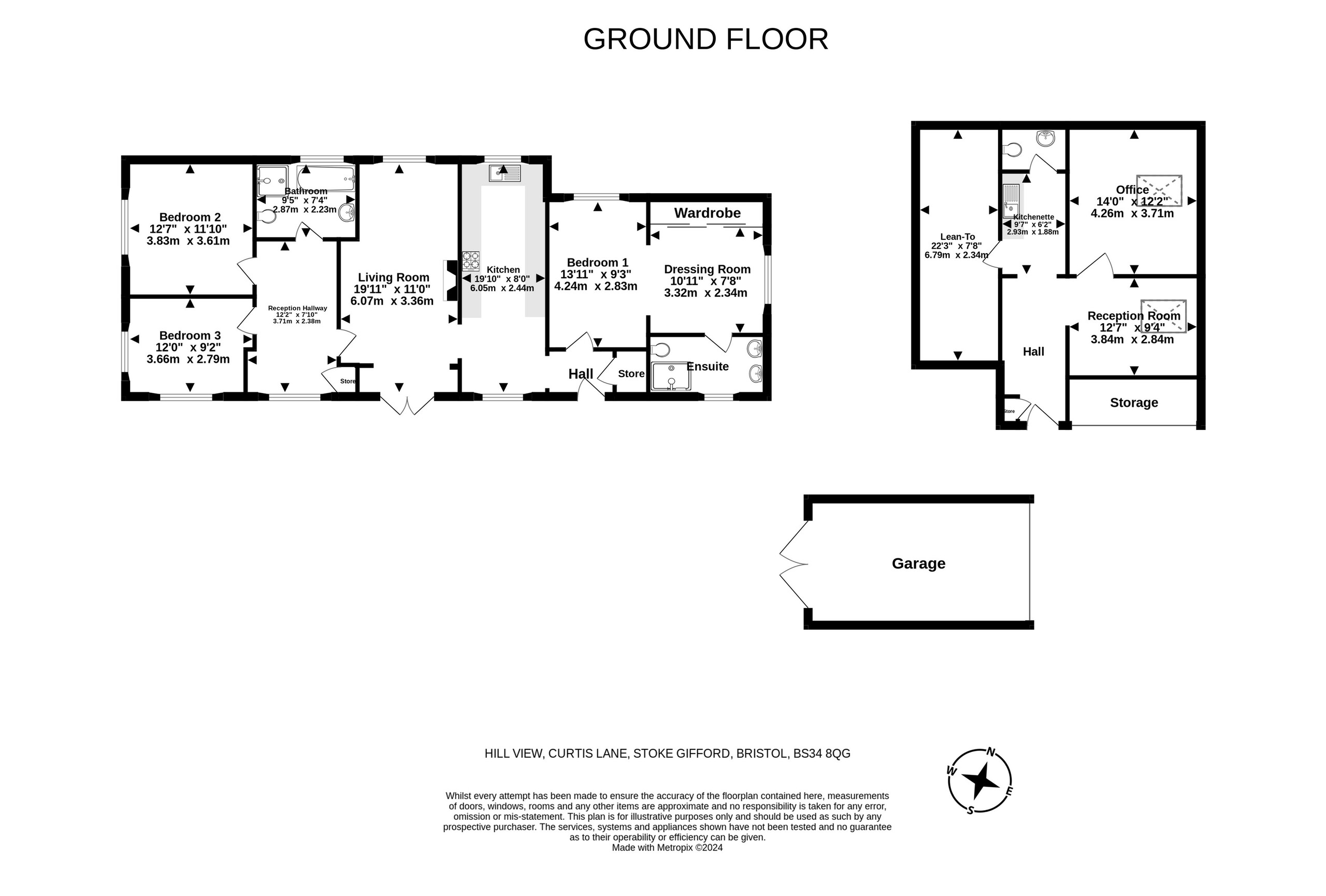Detached bungalow for sale in Hill View, Curtis Lane, Stoke Gifford, Bristol BS34
* Calls to this number will be recorded for quality, compliance and training purposes.
Property features
- 'Curtis Lane'
- Detached Bungalow
- 3 Double bedrooms
- No onward chain
- South facing garden
- Dressing room
- Air-conditioning
- Updated ensuite
- Converted workshop
- Garage
- Ample parking
- Two driveways
- 4 Piece family bathroom
- Jacuzzi bath
- Alarm systems
- Oak doors
- Exposed beams
- Log burner fireplace
Property description
A stunning and bespoke detached bungalow on a generous plot, with a converted detached workshop utilised as an office space. The home has modern fittings throughout, with stunning character features. Sold with no onward chain.
**Overview**
As you enter the home, you are greeted with an entrance hall, with access to the main bedroom and the kitchen/diner. The primary bedroom offers a separate dressing room area, with built-in wardrobes, and access to the ensuite shower-room. This room has dual aspect windows and air-conditioning, to ensure maximum comfort all year round.
The kitchen/diner is modern, with dual aspect windows, and ample cupboard and worktop space. This leads through to the spacious living room, with further dual-aspect windows, making the house naturally light & airy. The living room has a log burner fireplace and French patio doors leading to the gardens.
A reception hallway links bedrooms 2 & 3, and the family bathroom. The reception hallway is current used as a further sitting room for the family. Bedrooms 2 & 3 are both very spacious and have their own air-conditioning units. The family bathroom has a jacuzzi bath, and a separate shower, and is ideal for relaxing after a long day.
The detached workshop has been converted into an office space, which the vendor uses to work from home. The office space has two spacious reception areas, both with skylights, and a separate kitchenette, w/c and a lean-to with ample storage space.
The home also benefits from two separate megaflow systems for each bathroom, air-conditioning in the bedrooms, lpg gas system with a modern conventional boiler system, double glazed windows, alarm systems and two driveways for at least 7/8 cars.
**Outside**
The home comes with two separate driveways, with ample space for parking multiple vehicles. The home has a wrap around garden to the front and side of the property, which allows you to enjoy the sunshine all day long. The garden is south facing and is very secluded.
**Location**
Located on a secluded lane, accessed via Hambrook Lane, the property sits on a private plot overlooking greenspace.
The location is desirable as its well situated in Stoke Gifford and located near transportation links, large employers, leisure facilities, shops and schools. You can find Abbey Wood Shopping, local shops, Nuffield Leisure centre and other amenities. Parkway railway station is in easy walking distance, with great access to London. The Ring Road which offers access to the M32 & M4/M5 interchange can be reached, and a Metro Bus stop is nearby. Stoke Gifford in South Gloucestershire is a vibrant and welcoming community with plenty of amenities and activities to enjoy. Residents can take advantage of nearby parks, schools, and shopping centres, making it an ideal location for families.
**We think...**
A fantastic opportunity to own a unique and bespoke home within a highly desirable location. The home is rich in character, with modern fixtures and fittings to make this an ideal home. The spacious plot and lovely aspect is highly desirable and we suggest organising a viewing to truly appreciate this homes special features.
**Material information (provided by owner)**
Tenure: Freehold
EPC: D
Council tax band: E
Entrance Hall (1.85 m x 1.27 m (6'1" x 4'2"))
Kitchen (6.05 m x 2.44 m (19'10" x 8'0"))
Living Room (6.07 m x 3.36 m (19'11" x 11'0"))
Reception Hall (3.71 m x 2.38 m (12'2" x 7'10"))
Bedroom 1 (4.24 m x 2.83 m (13'11" x 9'3"))
Dressing Room (3.32 m x 2.34 m (10'11" x 7'8"))
Ensuite (3.20 m x 1.73 m (10'6" x 5'8"))
Bedroom 2 (3.83 m x 3.61 m (12'7" x 11'10"))
Bedroom 3 (3.66 m x 2.79 m (12'0" x 9'2"))
Bathroom (2.87 m x 2.23 m (9'5" x 7'4"))
Converted Garage
Hall (4.17 m x 1.73 m (13'8" x 5'8"))
Reception Room (3.84 m x 2.84 m (12'7" x 9'4"))
Office (4.26 m x 3.71 m (14'0" x 12'2"))
Kitchenette (2.84 m x 1.86 m (9'4" x 6'1"))
W/C (1.88 m x 1.25 m (6'2" x 4'1"))
Lean-To (6.79 m x 2.34 m (22'3" x 7'8"))
Property info
For more information about this property, please contact
Ocean - Bradley Stoke, BS32 on +44 1454 437453 * (local rate)
Disclaimer
Property descriptions and related information displayed on this page, with the exclusion of Running Costs data, are marketing materials provided by Ocean - Bradley Stoke, and do not constitute property particulars. Please contact Ocean - Bradley Stoke for full details and further information. The Running Costs data displayed on this page are provided by PrimeLocation to give an indication of potential running costs based on various data sources. PrimeLocation does not warrant or accept any responsibility for the accuracy or completeness of the property descriptions, related information or Running Costs data provided here.





































.png)
