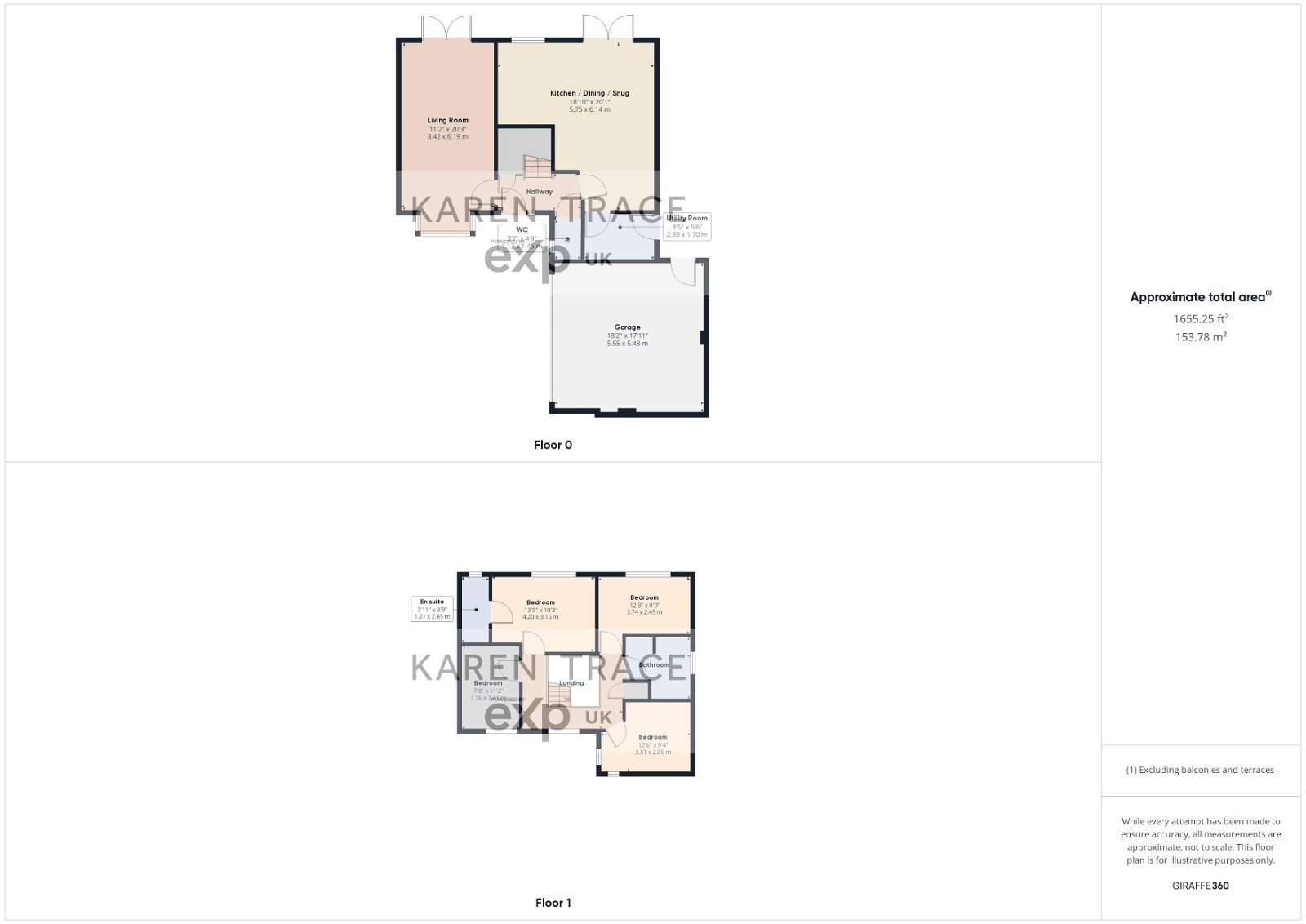Detached house for sale in Dittander Close, St Austell PL25
* Calls to this number will be recorded for quality, compliance and training purposes.
Property features
- Executive Detached House
- Nearly New
- Lots of Upgrades
- Spacious Lounge
- Open Plan Kitchen/Dining/Snug
- Utility Room
- Four Large Bedrooms
- En Suite & Family Bathroom
- Double Garage & Ample Parking
- Viewing Highly Recommended
Property description
Nearly new with lots of upgrades! This property is less than 12 months old and benefits from a cul de sac location with front views over fields. Accommodation briefly comprises Entrance Hall, Downstairs WC, Large Kitchen/Dining/Snug, Utility Room, Large Lounge, Four Good Size Bedrooms, Master with ensuite, Family Bathroom, Spacious Patio Area and Good Size Garden. Ample Parking & Double Garage. Viewing Essential to Appreciate the size and specification on offer.
Location:
The property is located in the Higher Trewhiddle Development which is a new build development by Wain Homes. The development is located off Truro Road making an easy commute to Truro or the North Coast & Surrounding Areas.
Accommodation
Executive Detached House with Double Garage - Nearly New with Lots of Upgrades!
Property Overview:
Welcome to this stunning executive detached house, situated in a peaceful cul-de-sac with beautiful front views over open fields. This nearly new property, less than 12 months old, boasts a range of upgrades and offers luxurious living in a prime location. Approximately 9 years remaining on the NHBC Warranty.
Accommodation:
Ground Floor:
Entrance Hall:
A welcoming entrance hall that sets the tone for the rest of the property.
Downstairs WC:
Conveniently located and stylishly finished.
Large Kitchen/Dining/Snug:
An expansive open-plan space featuring an upgraded kitchen with integrated AEG dishwasher and fridge/freezer, perfect for entertaining and family gatherings.
Utility Room:
Fully equipped with sink, washing machine and tumble dryer.
Large Lounge:
A spacious and comfortable area for relaxation and entertaining.
First Floor:
Gallery Landing:
With doors leading off to:
Master Bedroom with En-suite:
A luxurious retreat with modern fittings and ample storage.
Three Further Good Size Bedrooms:
Each room offers plenty of space, ideal for family living or home office use.
Family Bathroom:
Contemporary and elegant, providing a serene space for unwinding.
Outdoor Space:Spacious Patio Area:
Perfect for outdoor dining and entertaining.
Good Size Garden:
A generous garden offering plenty of space for children to play or for gardening enthusiasts.
Double Garage:
Providing ample storage and secure parking.
Ample Parking:
Additional parking space for multiple vehicles.
Upgrades:
Extra electric sockets: Added inside and external sockets at the front and back for convenience.Upgraded Kitchen**: Featuring high-end AEG appliances, enhancing both functionality and style.
Utility Room: Includes a washing machine and tumble dryer for added convenience.
Carpet & Flooring Upgrades: Enhanced flooring throughout the house for a premium finish.
Viewing Essential:
To truly appreciate the size, specification, and numerous upgrades this exceptional property has to offer, viewing is essential. Don't miss out on this rare opportunity to acquire a nearly new home with all the benefits of a custom upgrade package.
For more information or to arrange a viewing, please contact us today. This exquisite home is waiting to welcome its new owners—experience it for yourself today!
Disclaimers
1. Money laundering regulations - Intending purchasers will be asked to produce identification documentation at a later stage and we would ask for your co-operation in order that there will be no delay in agreeing the sale.
2. These particulars do not constitute part or all of an offer or contract.
3. The measurements indicated are supplied for guidance only and as such must be considered incorrect.
4. Potential buyers are advised to recheck the measurements before committing to any expense.
5. Karen Trace has not tested any apparatus, equipment, fixtures, fittings or services and it is the buyers interests to check the working condition of any appliances.
6. Karen Trace has not sought to verify the legal title of the property and the buyers must obtain verification from their solicitor.
Property info
For more information about this property, please contact
Karen Trace & Partners, Powered by EXP UK, PL25 on +44 1726 255861 * (local rate)
Disclaimer
Property descriptions and related information displayed on this page, with the exclusion of Running Costs data, are marketing materials provided by Karen Trace & Partners, Powered by EXP UK, and do not constitute property particulars. Please contact Karen Trace & Partners, Powered by EXP UK for full details and further information. The Running Costs data displayed on this page are provided by PrimeLocation to give an indication of potential running costs based on various data sources. PrimeLocation does not warrant or accept any responsibility for the accuracy or completeness of the property descriptions, related information or Running Costs data provided here.




































.png)