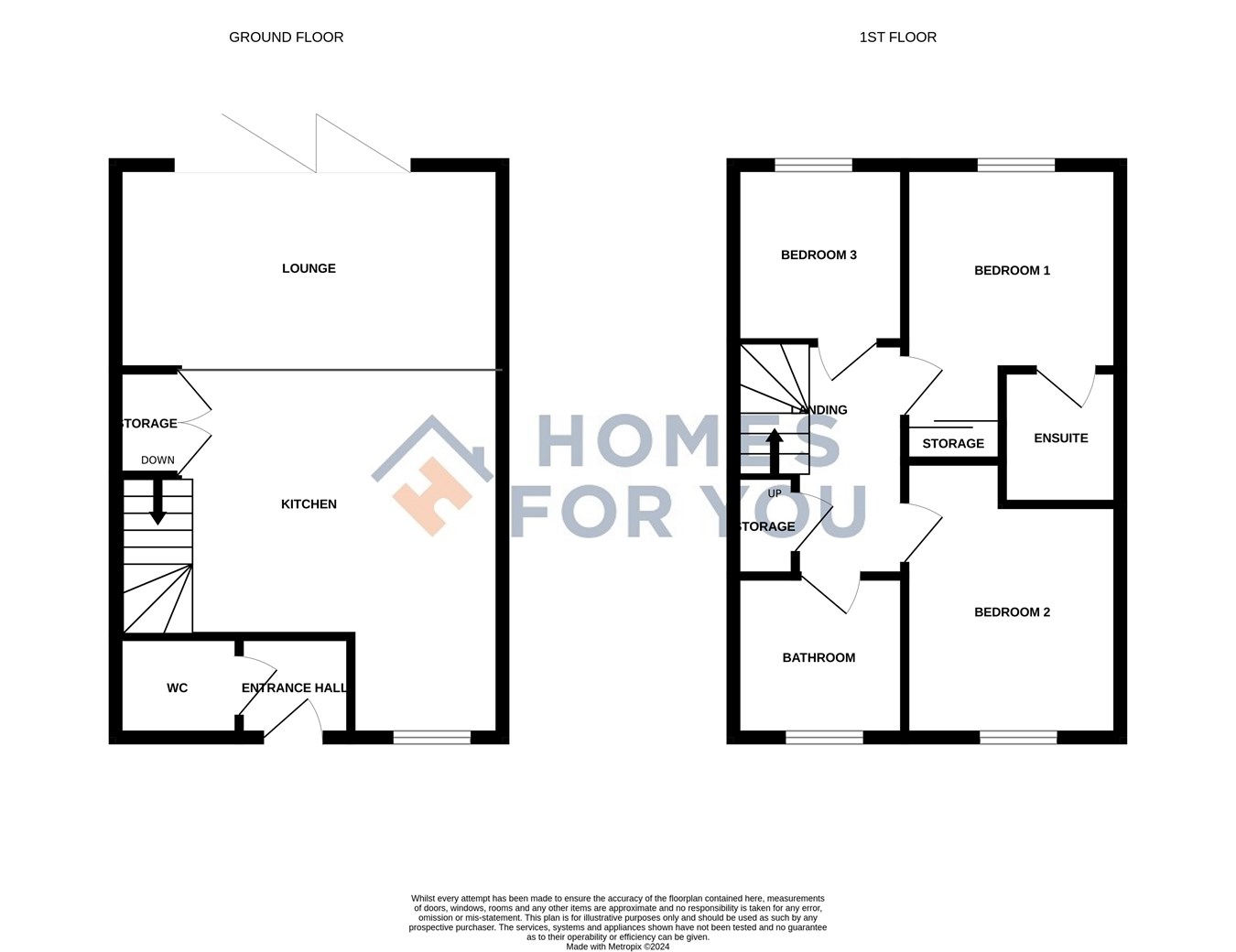Semi-detached house for sale in Weir Crescent, Denny FK6
* Calls to this number will be recorded for quality, compliance and training purposes.
Property features
- 3 Bedroom Semi Detached Home
- Feature Bi-Folds Opening to Rear Garden
- Hive Heating System
- Private Rear Garden with Decked Area
- Modern Open Plan Living
- Master Bedroom with Ensuite Shower Room
- Fantastic Location - Within Walking Distance of Schools & Shops
Property description
As you enter, the beautifully presented reception hall greets you with its tasteful furnishings and décor, alongside a convenient and excellent sized WC.
The bright and spacious lounge, decorated to a high standard, overlooks the front of the property and flows seamlessly into the dining kitchen.
The dining kitchen is a standout feature, providing ample storage and space for all necessary appliances, along with room for a dining table and chairs. Double doors open to the rear garden, enhancing the indoor-outdoor connection.
Upstairs, the three bedrooms are exquisitely presented. The master bedroom features a fitted wardrobe and a luxurious ensuite shower room, complete with a large shower cubicle.
The main family bathroom is elegantly designed with a white 3-piece suite and partial tiling.
The well-maintained rear garden offers a fantastic decked area, perfect for BBQs and entertaining guests.
At the front, a monoblocked driveway adds to the home's curb appeal.
This property is a remarkable find in a prime locationNestled in a highly desirable neighborhood, this pristine home offers exceptional living in a prime location.
Upon entering, you are welcomed by a beautifully presented reception hall, elegantly furnished and featuring a convenient WC.
The bright and spacious lounge, adorned with high-quality decor, overlooks the front of the property and seamlessly connects to the dining kitchen.
The dining kitchen is a remarkable space, offering abundant storage, room for all essential appliances, and a designated dining area. Double doors provide easy access to the rear garden, enhancing the indoor-outdoor living experience.
Upstairs, the three bedrooms are impeccably designed. The master bedroom boasts a fitted wardrobe and a stunning ensuite shower room with a spacious shower cubicle.
The main family bathroom is elegantly appointed with a white three-piece suite and tasteful tiling.
The rear garden is beautifully landscaped, featuring a fantastic decked area perfect for BBQs and entertaining.
At the front, a monoblocked driveway adds to the home’s charm and convenience.
This property is an outstanding opportunity in a sought-after area
Kitchen
4.01m x 5.61m (13' 2" x 18' 5")
Lounge
5.15m x 2.79m (16' 11" x 9' 2")
Lower W.C
1.54m x 1.75m (5' 1" x 5' 9")
Bedroom 1
2.81m x 3m (9' 3" x 9' 10")
Ensuite
1.21m x 2.30m (4' 0" x 7' 7")
Bedroom 2
2.81m x 3.62m (9' 3" x 11' 11")
Bedroom 3
2.25m x 2.83m (7' 5" x 9' 3")
Family Bathroom
2.20m x 1.70m (7' 3" x 5' 7")
Property info
For more information about this property, please contact
Homes For You, FK5 on +44 1324 578052 * (local rate)
Disclaimer
Property descriptions and related information displayed on this page, with the exclusion of Running Costs data, are marketing materials provided by Homes For You, and do not constitute property particulars. Please contact Homes For You for full details and further information. The Running Costs data displayed on this page are provided by PrimeLocation to give an indication of potential running costs based on various data sources. PrimeLocation does not warrant or accept any responsibility for the accuracy or completeness of the property descriptions, related information or Running Costs data provided here.







































.png)
