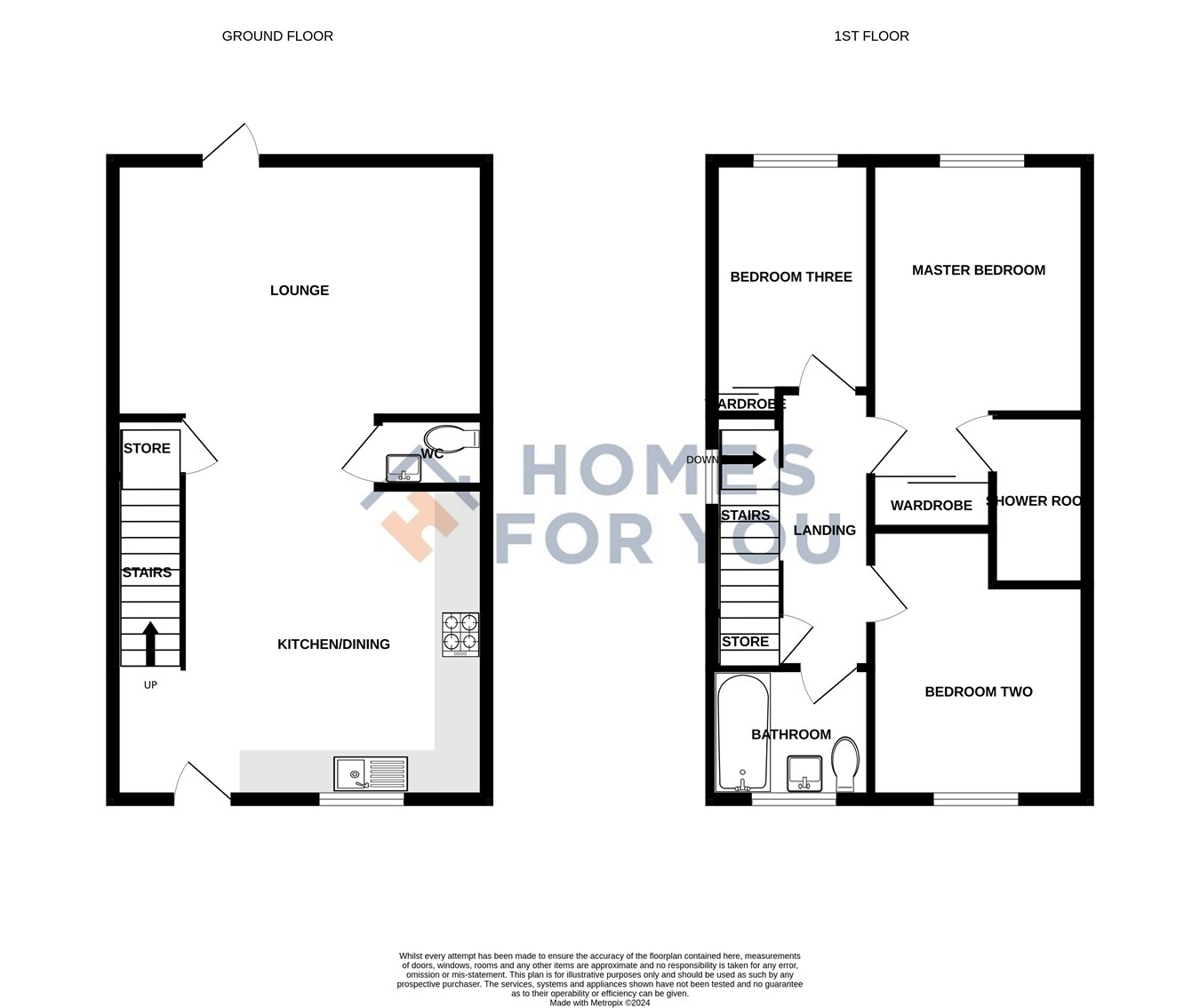Terraced house for sale in Benny Drive, Denny FK6
* Calls to this number will be recorded for quality, compliance and training purposes.
Property features
- Three Bedroom Mid Terraced Home
- Stunning Open Plan Kitchen, Lounge and Dining Area
- Enviable Bi-Fold Doors Opening Out to the Rear Garden
- Three Gorgeous Bathrooms inc Ensuite Shower Room
- Ample Storage throughout
- Dual Level Hive Heating System
- Walking Distance to Schools and Shops
- Allocated Car Parking
Property description
This gorgeous property offers a well-appointed open-plan layout, ideal for modern family living. On the ground floor, step into an expansive, open-concept kitchen and dining space featuring integrated appliances. Flow seamlessly into a spacious living area boasting stunning bi-fold doors that flood the room with natural light and lead out to the rear garden. Additionally, discover a chic WC adorned with contemporary sanitaryware and a convenient understairs storage area.
Ascend to the first floor to find a generously sized primary bedroom complete with its own ensuite, alongside another double bedroom and a single bedroom. The floor also houses a family bathroom showcasing full-height tiling and shower above bath complemented by an additional storage space
Additional features include dual level hive controlled gas central heating, double glazing and an enclosed rear garden, adding further convenience and appeal to this exceptional home.
The town of Denny offers excellent local amenities, schools and road networks to Glasgow and Edinburgh within 30 minutes. Early
Viewing is Highly Recommended.
Kitchen
5.05m x 3.73m (16' 7" x 12' 3")
Lounge
5.05m x 3.05m (16' 7" x 10' 0")
W.C
1.75m x 1.63m (5' 9" x 5' 4")
Master Bedroom
4.37m x 2.84m (14' 4" x 9' 4")
Ensuite
2.29m x 1.19m (7' 6" x 3' 11")
Bedroom 2
3.58m x 2.84m (11' 9" x 9' 4")
Bedroom 3
2.11m x 3.28m (6' 11" x 10' 9")
Bathroom
2.11m x 1.70m (6' 11" x 5' 7")
Property info
For more information about this property, please contact
Homes For You, FK5 on +44 1324 578052 * (local rate)
Disclaimer
Property descriptions and related information displayed on this page, with the exclusion of Running Costs data, are marketing materials provided by Homes For You, and do not constitute property particulars. Please contact Homes For You for full details and further information. The Running Costs data displayed on this page are provided by PrimeLocation to give an indication of potential running costs based on various data sources. PrimeLocation does not warrant or accept any responsibility for the accuracy or completeness of the property descriptions, related information or Running Costs data provided here.










































.png)
