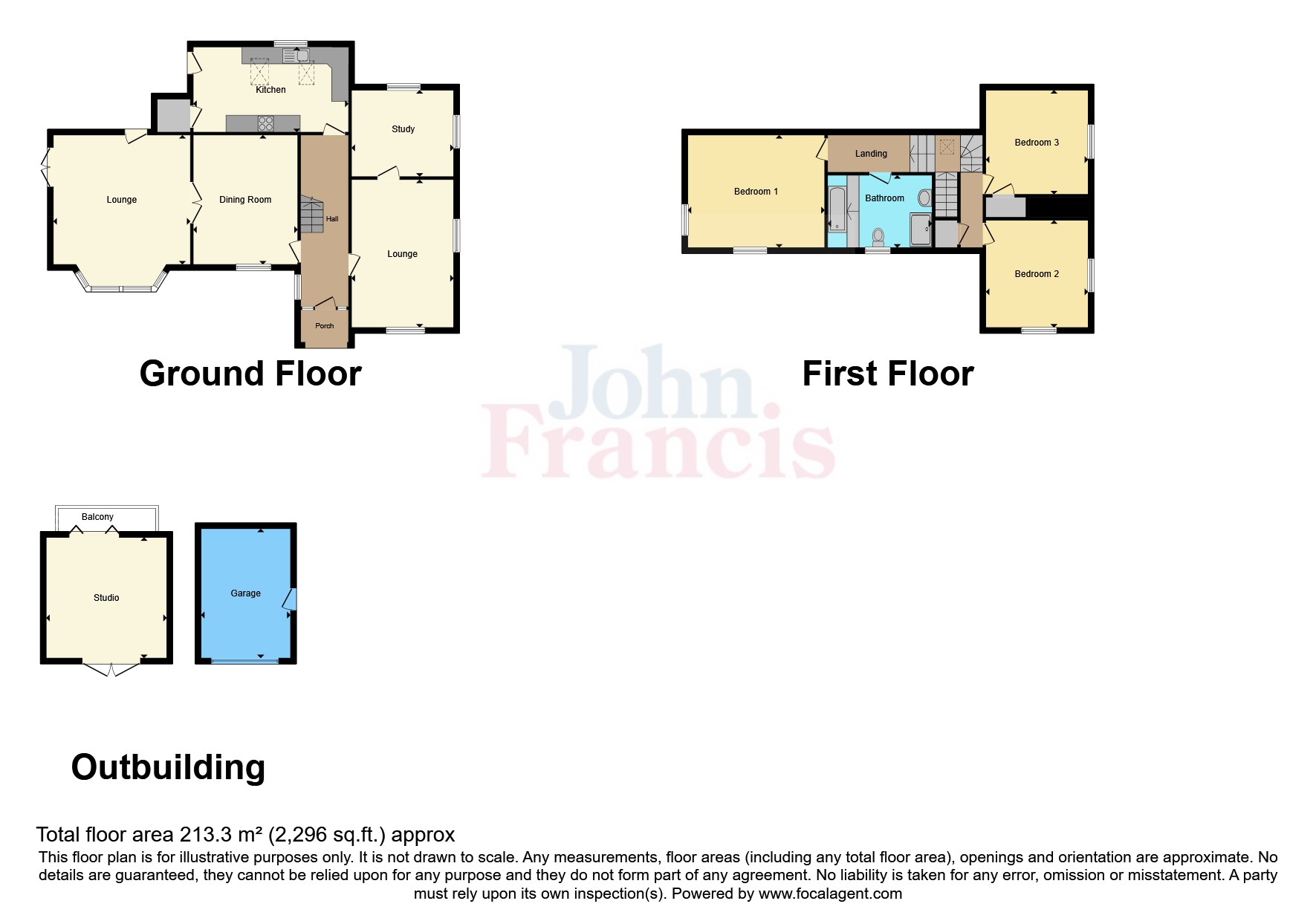Detached house for sale in High Street, Pontardawe, Neath Port Talbot SA8
* Calls to this number will be recorded for quality, compliance and training purposes.
Property features
- Unique Detached Family Home Close To Town Centre
- Generous Corner Plot & Ample Parking
- Detached Garage & Art Studio
- Three Double Bedrooms& first Floor Bathroom
- Viewing Highly Recommended To Appreciate Size
Property description
360* Video Tour Available.
This property is a rare find, offering a unique combination of historical charm and modern conveniences. Whether you're looking for a family home, a place to entertain, or a space to unleash your creativity, this property has it all. This delightful family home boasts charm and character.
A standout feature of this property is the detached garage, complete with an art studio above. This versatile space could serve as a creative haven, a home office, or even a guest suite.
The generous corner plot offers a substantial outdoor area, ideal for gardening enthusiasts and entertaining.
Ideally located close to the heart of the town centre, this home offers the perfect blend of convenience with its array of shops, restaurants, and amenities, all within easy reach.
EER: 70C
Council tax Band: E
freehold:
Entrance Porch
Decorative brick stone brickwork and slate flooring.
Entrance Hall (6.1m x 1.9m)
Entered via double glazed etched door with side glazed panels, window to side. Oak flooring, decorative coving, double panelled radiator, stairs to first floor.
Living Room
5.28m to bay x 4.7m - Oak mantle place with multi fuel fire, double glazed French doors to rear, double glazed bay window to side, double glazed door to side, coving to ceiling.
Sitting Room (5.2m x 3.6m)
Double glazed window to front and side, two radiators, coving to ceiling, feature picture rail.
Dining Room (3.6m x 3.6m)
Double glazed window to side, double panelled radiator, decorative cornice, dado and mouldings.
Study/Bedroom (3.6m x 3.07m)
Double glazed window to front and side, laminate flooring, coving to ceiling.
Kitchen (5.16m x 3m)
Fitted with a range of oak wall and base units with worktop over, ceramic 1.5 bowl sink and drainer, plumbing for dishwasher, tiled splashback, AEG induction hob and pan base drawers, exposed beams to ceiling, tiled floor, double glazed window to rear and side, two Velux windows.
Utility Room
Plumbing for washing machine, worktop, wall mounted boiler servicing the domestic hot water and central heating system.
First Floor Landing
Access to storage loft, two single radiators, walk-in airing cupboard with shelving and double panelled radiator.
Bedroom One (4.8m x 4.06m)
Double glazed window to rear and side, access to storage loft, single panel radiator.
Bedroom Two (3.66m x 3.6m)
Double glazed window to front, double panelled radiator, built-in wardrobes.
Bedroom Three (3.53m x 3.7m)
Double glazed window to front and side, double panelled radiator.
Bathroom (3.66m x 2.54m)
Three piece suite comprising low level WC, pedestal wash hand basin, steps leading to a sunken bath, double shower cubicle enclosure with a mains shower overhead, wood panelleing to walls, dado splashback, tiled floor, downlighters to ceiling, double glazed window to side, double panelled radiator.
Art Studio (4.27m x 4.24m)
Double glazed bi-fold door to front, glass balustrading, double glazed French door, decking patio area.
Garage (5.36m x 4.34m)
With electricity connected, Mahogany hardwood double doors.
Externally
The property is situated on a generous sized corner plot. Gravelled driveway providing ample parking for several vehicles. Good sized patio area for entertaining, and garden majority laid to lawn with a variety of trees and shrubs. Steps leading to a decking area with access to the art studio and garage beneath.
Services
Mains services are connected to the property. Gas fired central heating system.
There are 12 Solar panels which our vendor owns outright.
Property info
For more information about this property, please contact
John Francis - Pontardawe, SA8 on +44 1792 925022 * (local rate)
Disclaimer
Property descriptions and related information displayed on this page, with the exclusion of Running Costs data, are marketing materials provided by John Francis - Pontardawe, and do not constitute property particulars. Please contact John Francis - Pontardawe for full details and further information. The Running Costs data displayed on this page are provided by PrimeLocation to give an indication of potential running costs based on various data sources. PrimeLocation does not warrant or accept any responsibility for the accuracy or completeness of the property descriptions, related information or Running Costs data provided here.





























.png)
