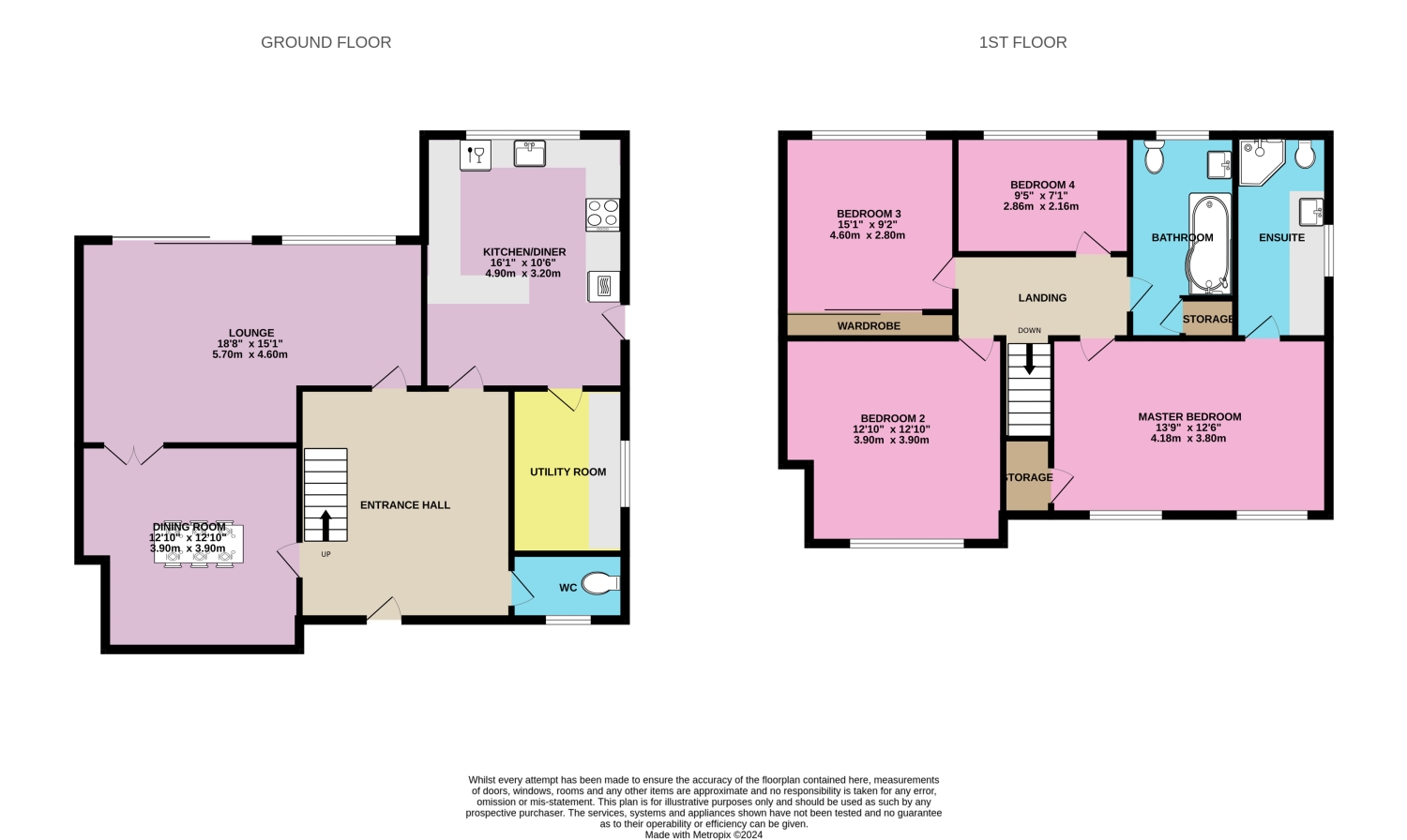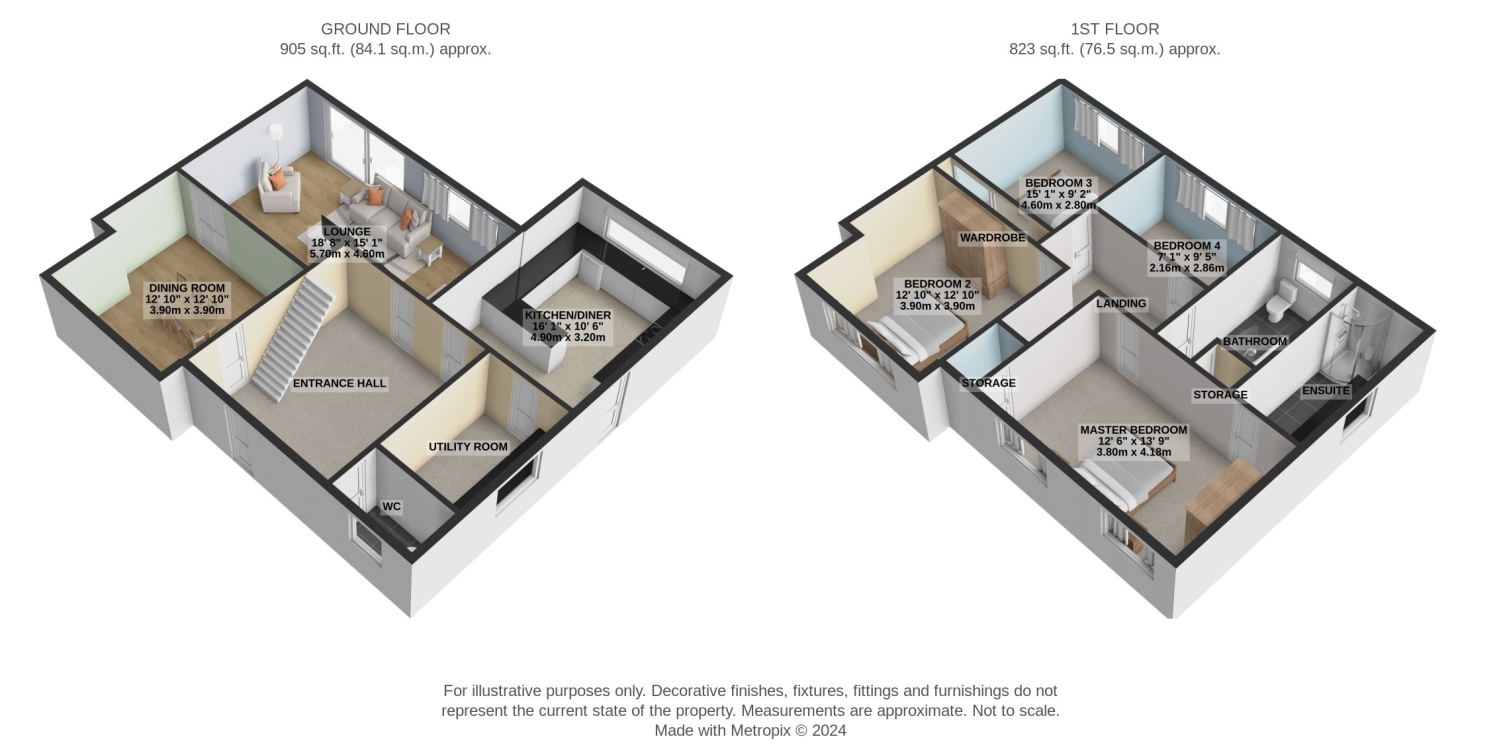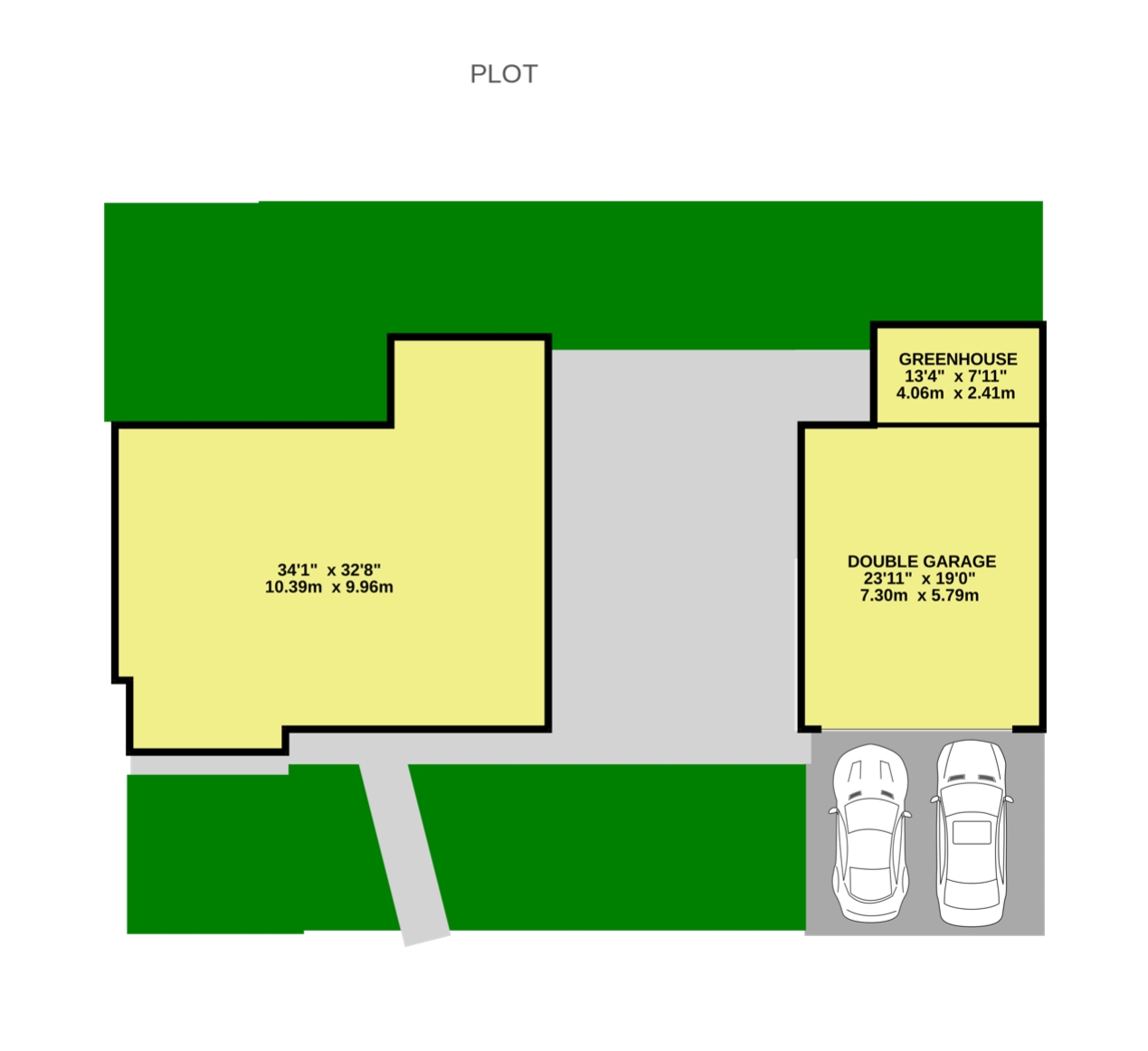Detached house for sale in Kings Close, Barlby, Selby, North Yorkshire YO8
* Calls to this number will be recorded for quality, compliance and training purposes.
Property features
- Four Double Bedrooms
- South Facing Garden - Secure & Private
- Perfect Location For Families & Commuters
- Oversized Plot
- Huge Amounts Of Natural Light
- Cul-De-Sac Location
- EPC Classification C
- Double Garage With Remote Controlled Electric Door
- Modern Kitchen And Bathrooms With Separate Utility Room
Property description
The first owner christened this house Ciel; the French word for sky. When stepping foot in this property and experiencing the sense of space both indoors and outdoors, you will understand why this name was perfectly chosen.
Sitting proudly on a small, relaxed cul-de-sac in the centre of Barlby, viewers will immediately be struck by the sheer size of the wide plot offering huge amounts of space to enjoy family life. Walking up the winding garden path through the large, attractive front lawn you reach the front door and step into a welcoming entrance hall leading off into the three large lifestyle rooms that make up the ground floor.
The well-appointed, modern kitchen bathes in natural light throughout the day and offers plenty of room for cooking up a storm in the kitchen as well as hanging out with family or socialising with friends. The adjoining utility room allows for life's less glamorous tasks (and muddy boots!) to be shut away from the idyllic main space.
The generously proportioned lounge benefits from south-facing patio doors directly to the garden and enough room to accommodate even the largest of comfy sofas.
Internal doors take you into the dining room and then back through to the entrance hall, giving the entire ground floor a real sense of openness. A guest WC is located by the front door for added convenience.
Heading upstairs you will find four excellently sized bedrooms, the biggest of which sits to the front of the property with double windows and a large ensuite bathroom that would comfortably fit a large bath if required.
Three other double bedrooms (With one currently set up as an office) and a modern bathroom make up the rest of the first floor that offers enough space for all members of the family to enjoy.
Heading outside, the house is surrounded to the rear by a completely un-overlooked south-facing garden already perfectly set up for multiple uses. A sizeable patio area lends itself perfectly to a modern outdoor living space set up with plenty of room for relaxing and barbequing. A well-maintained lawn, vegetable patch and greenhouse complete a genuinely relaxing and appealing space. The double garage sits away from the house with a remote-controlled sliding door. A wall stretching from the house to the double garage ensures complete privacy and significant security. Ideal for containing curious pets or children!
As well as the features of this property itself, buyers will be delighted with the friendly and tranquil surrounding area. Barlby is a popular choice for those families looking to maintain close connections to local amenities and schools (Both primary and secondary). It is just a short drive (or walk) into Selby and its position to the nearby A19 means journeys into York for work or pleasure are short and straightforward. The M1, A1 and M62 motorways are within very easy reach as well as Selby railway station which offers direct links to Leeds, York, London, Manchester and Hull.
In summary, if you are looking for a spacious family home with an amazing sense of openness and tranquillity with the potential to truly make your own, then this property demands your attention.
Council Tax Band: E
EPC Rating: C
Lounge
5.7m x 4.6m - 18'8” x 15'1”
Kitchen Diner
4.9m x 3.2m - 16'1” x 10'6”
Dining Room
3.9m x 3.9m - 12'10” x 12'10”
Entrance Hall
4.4m x 4.03m - 14'5” x 13'3”
Utility Room
2.16m x 3.14m - 7'1” x 10'4”
WC
2.16m x 1.26m - 7'1” x 4'2”
Master Bedroom
3.8m x 4.18m - 12'6” x 13'9”
Ensuite
1.78m x 3.86m - 5'10” x 12'8”
Bedroom 2
3.9m x 3.9m - 12'10” x 12'10”
Bedroom 3
4.6m x 2.8m - 15'1” x 9'2”
Bedroom 4
2.16m x 2.86m - 7'1” x 9'5”
Bathroom
2m x 3.86m - 6'7” x 12'8”
Landing
3.32m x 3.5m - 10'11” x 11'6”
Property info
For more information about this property, please contact
Ewemove Sales & Lettings - Selby, BD19 on +44 1752 942288 * (local rate)
Disclaimer
Property descriptions and related information displayed on this page, with the exclusion of Running Costs data, are marketing materials provided by Ewemove Sales & Lettings - Selby, and do not constitute property particulars. Please contact Ewemove Sales & Lettings - Selby for full details and further information. The Running Costs data displayed on this page are provided by PrimeLocation to give an indication of potential running costs based on various data sources. PrimeLocation does not warrant or accept any responsibility for the accuracy or completeness of the property descriptions, related information or Running Costs data provided here.

































.png)

