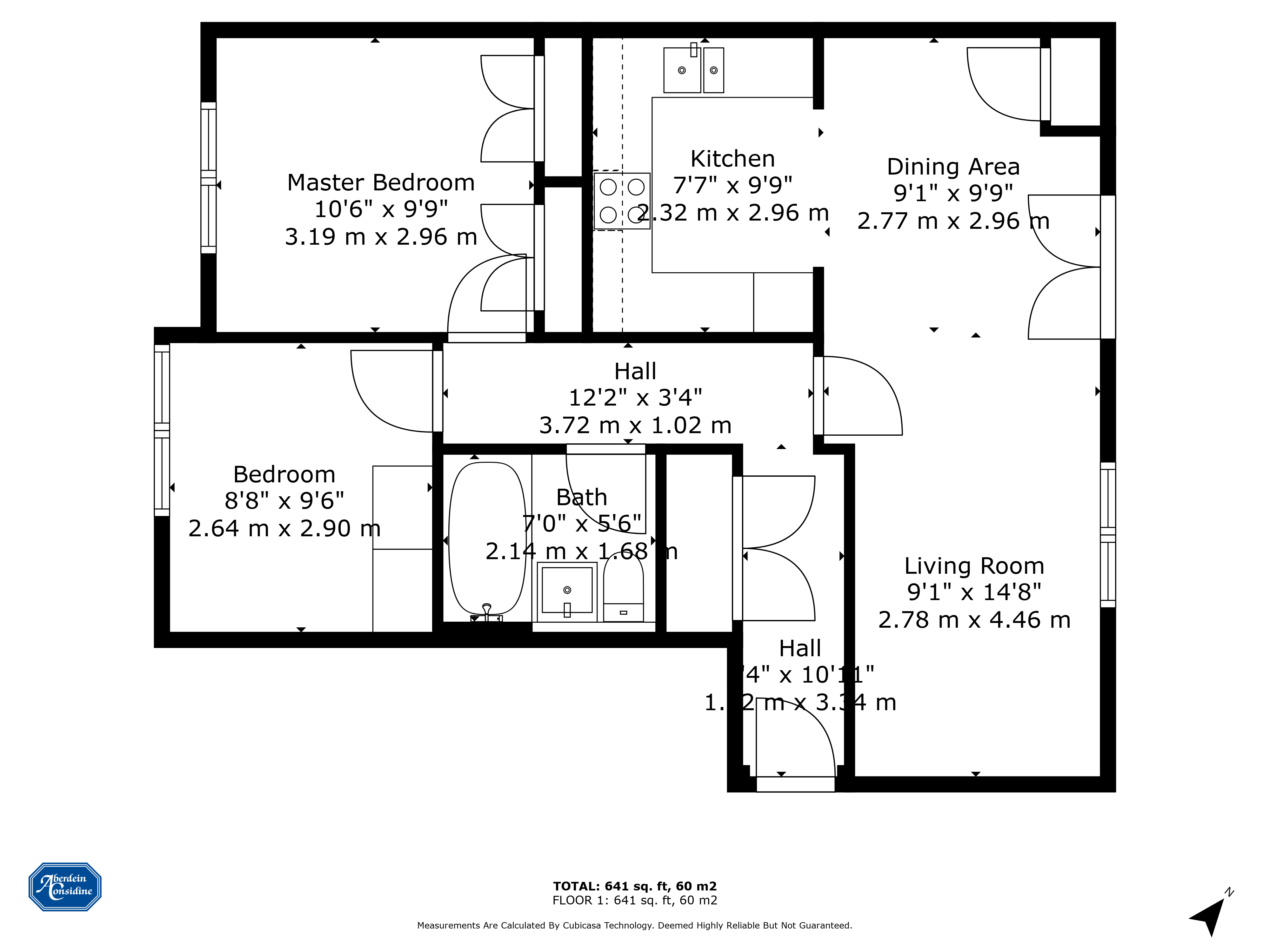Flat for sale in Flat 2/2, Shawbridge Street, Glasgow G43
* Calls to this number will be recorded for quality, compliance and training purposes.
Property features
- Modern second floor flat
- Video security entry
- Contemporary fitted kitchen
- Built in wardrobe space
- Private residents parking
- EPC - B
Property description
A truly exceptional and immaculately presented second floor apartment offering a host of modern and contemporary features.
The property is entered via video security entry system giving access to residents hallway with stairwell access to all floors.
The accommodation internally comprises of welcoming reception hallway with generous storage facility, impressive lounge on a modern sociable open plan arrangement to the dining area and contemporary fitted kitchen with Juliette balcony with French doors. The kitchen enjoys quality integrated appliances and boasts a range of floor and wall mounted units, complimentary worktops with splashback upstand and stylish subway style tiling above, two bright and spacious double sized bedrooms, master bedroom benefiting from built-in wardrobe space and principal three piece bathroom with shower over bath controlled via the central heating system all complimented with attractive tiling and heated towel rail.
The property is further complemented by double glazing, gas central heating system and private residents parking.
Shawbridge Street itself is a short walk to Shawlands and ideally placed for a range of local amenities including Silverburn Shopping Centre, supermarkets, several thriving coffee shops, bars, delicatessens and restaurants. Queens Park Public Park and Pollok Park can be found close-by offering a host of recreational activities.
Also close at hand are excellent public transport and motorway links allowing easy access to Glasgow City Centre and destinations further afield.
Living Room (2.78m x 2.96m)
Dining Room (2.77m x 2.96m)
Kitchen (2.23m x 2.96m)
Bedroom 1 (2.19m x 2.96m)
Bedroom 2 (2.64m x 2.9m)
Bathroom (2.14m x 1.68m)
Property info
For more information about this property, please contact
Aberdein Considine, G41 on +44 141 376 9401 * (local rate)
Disclaimer
Property descriptions and related information displayed on this page, with the exclusion of Running Costs data, are marketing materials provided by Aberdein Considine, and do not constitute property particulars. Please contact Aberdein Considine for full details and further information. The Running Costs data displayed on this page are provided by PrimeLocation to give an indication of potential running costs based on various data sources. PrimeLocation does not warrant or accept any responsibility for the accuracy or completeness of the property descriptions, related information or Running Costs data provided here.

































.png)
