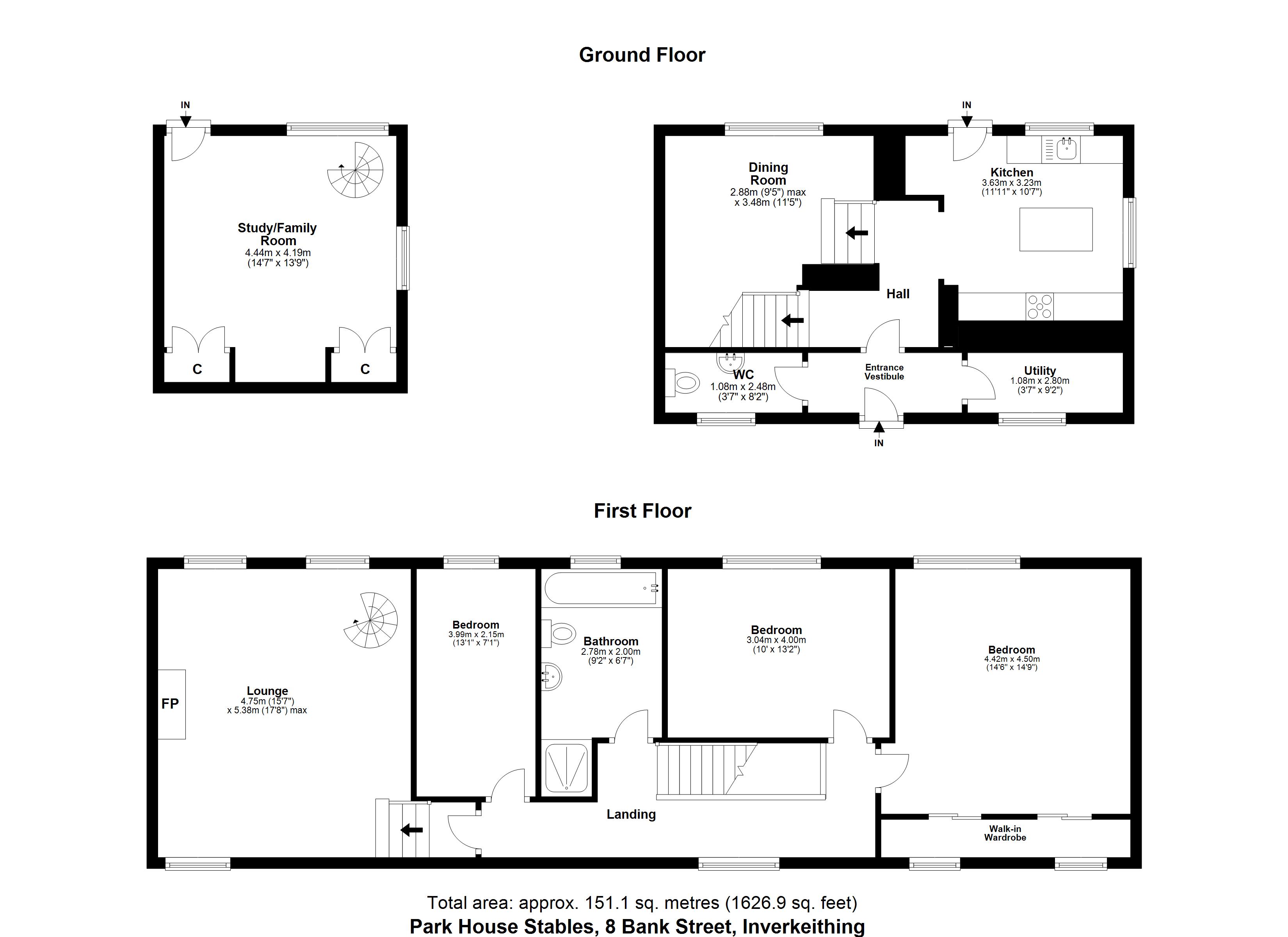End terrace house for sale in Park House Stables, Bank Street, Inverkeithing KY11
* Calls to this number will be recorded for quality, compliance and training purposes.
Property features
- Striking 18th Century House
- 3 Spacious Public Rooms
- 3 Double Bedrooms
- Lovely Gardens
- Off Street Parking
- Epc-d
Property description
Believed to date back to 1775 is this beautifully presented C listed former stables conversion. Set in the heart of Inverkeithing's centre the property enjoys a great degree of privacy with most rooms facing towards the rear of the house and overlooking the lovely, established gardens.
The house offers deceptively spacious and adaptable accommodation and benefits from both gas central heating and electric underfloor heating to some rooms.
The accommodation includes an entrance vestibule with useful utility room with window, boiler and washing machine and a cloakroom with two piece suite and window. The hallway is on semi open plan and split level design with the dining room and kitchen with feature exposed stonework. With two windows to the rear, the dining room is a spacious room with stone floors. The kitchen is fitted with a range of base and wall units with large central island with range style cooker, American style fridge/freezer and dishwasher to remain. There is a Belfast style sink with additional smaller sink with hot tap, 2 windows and a door leading to the garden.
An open tread staircase leads to the first floor landing with window to front. The lounge enjoys a bright double aspect with feature stone wall, arched ceiling, wood burning stove and views over the Firth of Forth towards Edinburgh in the distance. A spiral staircase from the lounge leads down to a fantastic family room / home office with 2 double cupboards and a door and window to the rear. Back on the first floor landing there are three bedrooms, the largest of which has a walk in wardrobe with two windows. The bathroom is fitted with a three piece white suite with separate shower.
Externally there is a gated entrance to the front leading to a shared driveway with just one other house. This leads to a private driveway area for two vehicles and there are two outhouses and a log store. There is a good sized garden extending to the side and rear of the house with areas of lawn and there is an array of established trees and shrubs.
Houses of this design, charm and character are rare to the market and Park House Stables will only be fully appreciated upon internal inspection.
Inverkeithing is a popular village with an array of local shops, bars and restaurants along with local schools and leisure facilities. Given its location the village is well placed for daily commuters with excellent road links to the M90, Queensferry Crossing with additional bus and train links on a regular basis.
Lounge (5.38m x 4.75m)
Dining Room (3.48m x 2.87m)
Family Room / Study (4.45m x 4.2m)
Kitchen (3.63m x 3.23m)
Utility (2.8m x 1.1m)
WC (2.5m x 1.1m)
Bedroom 1 (4.42m x 4.5m)
Bedroom 2 (3.05m x 4.01m)
Bedroom 3 (4m x 2.16m)
Bathroom (2.8m x 2m)
Property info
For more information about this property, please contact
Aberdein Considine, EH1 on +44 131 268 8911 * (local rate)
Disclaimer
Property descriptions and related information displayed on this page, with the exclusion of Running Costs data, are marketing materials provided by Aberdein Considine, and do not constitute property particulars. Please contact Aberdein Considine for full details and further information. The Running Costs data displayed on this page are provided by PrimeLocation to give an indication of potential running costs based on various data sources. PrimeLocation does not warrant or accept any responsibility for the accuracy or completeness of the property descriptions, related information or Running Costs data provided here.













































.png)
