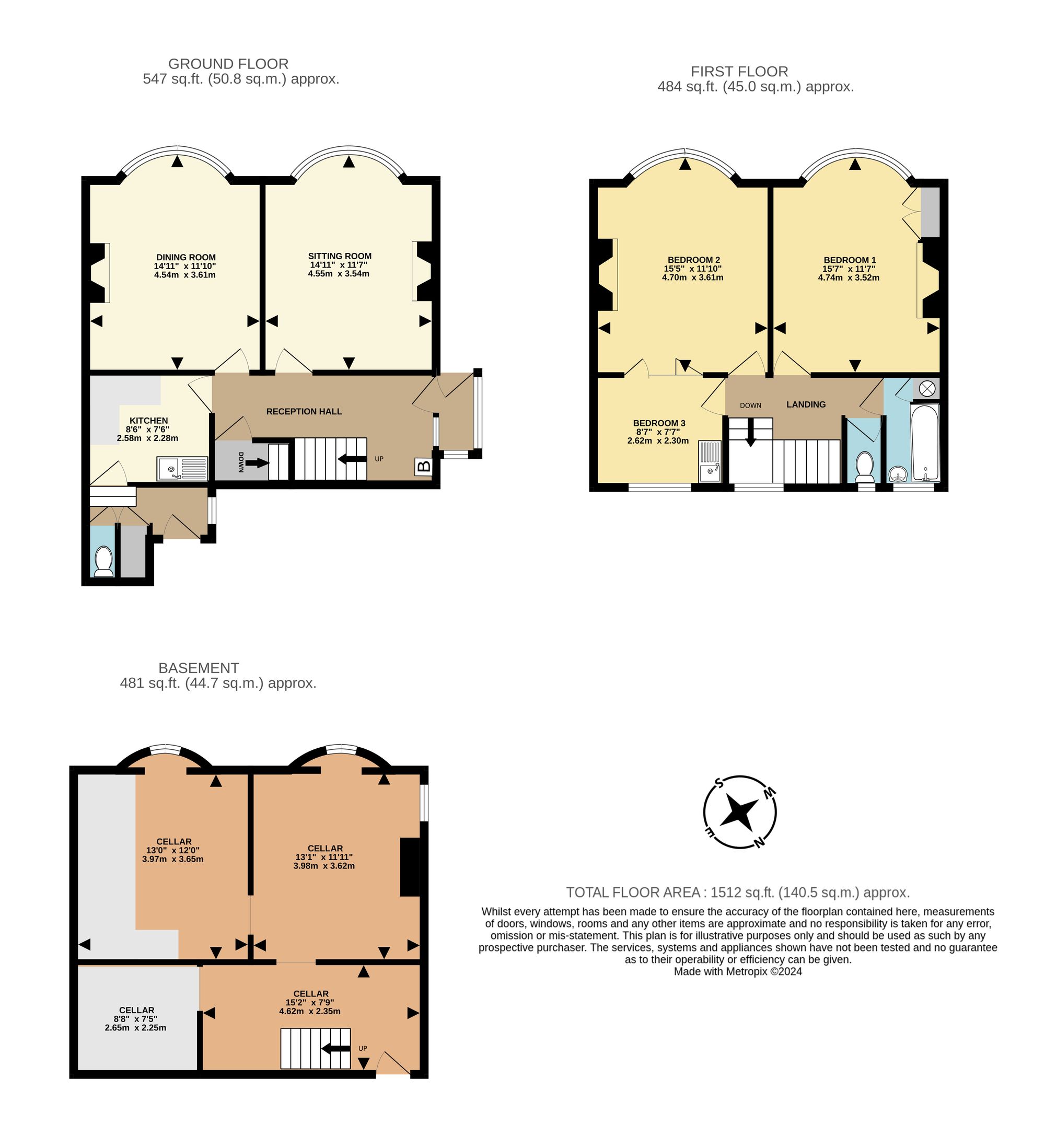Semi-detached house for sale in Enfield Road, Torquay TQ1
* Calls to this number will be recorded for quality, compliance and training purposes.
Property features
- Semi-detached double bay fronted house
- Renovation project
- Attractive garden
- Potential to create parking
- Open view toward the church spire
- 2 reception rooms & kitchen
- 3 bedrooms (2 connecting)
- Bathroom & separate WC
- Generous cellar rooms
- EPC - tbc
Property description
This double bay fronted semi-detached house stands in a pleasant road close to the heart of Babbacombe, one of Torquay's most sought after districts, enjoying open views to the rear toward All Saints Church spire. The property is now in need of comprehensive renovation and priced to reflect the project required, affording an opportunity for those wishing to enhance a character home to their own style. The house features spacious principal rooms typical of its era, and an attractive rear garden backing on to a rear service lane with potential to create parking (subject to any necessary consents). Extensive cellarage provides exceptional storage, or scope for hobbies or games areas.
Comprehensive amenities and leisure activities are afforded close at hand, with the nearby picturesque Babbacombe Downs boasting an array of cafe's, restaurants, and bars, Babbacombe Theatre, and the renowned Cliff Railway linking Oddicombe Beach below. The popular Cary Parks locally provide dog exercise spaces, designated children's play area, tennis and bowls clubs, whilst a wide selection of shops, Brunel Medical Centre, and Churches are all within comfortable walking distance. The house provides a lifestyle as much as a beautiful home.
Step Inside
A pedestrian gate opens to the front garden with concrete pathway and gravel leading to the stepped approach to a double glazed entrance porch and inner door with rose leaded light stained glass motif opening to the reception hall with obscure glazed window and Celticff gas boiler (not checked). Understairs storage with ladder stepped access down to the cellarage. Sitting room with tiled fireplace with decorative surround and mantel and bay window with leaded stained glass toplights. Dining room with tiled fireplace with decorative surround and mantel and bay window with stained leaded light toplights. Kitchen with base cupboards and drawers, sink, internal window and door opening and looking into the rear lobby with window and door to the rear. Larder store and cloakroom.
Step Upstairs
From the Reception Hall stairs rise to the First Floor Landing with window over the half landing with attractive view over the rear garden to the Church spire at Babbacombe. Loft access hatch off the main landing. Bedroom 1 with feature fireplace and bay window with stained and leaded light detailing. Bedroom 2 with feature fireplace and again a bay window with leaded light detailing. Bedroom 2 has been used by the previous occupier as a lounge and currently has connecting doors to bedroom 3 which has been used as a temporary kitchen with window enjoying the finest views from the property over the rear garden towards the Church spire at Babbacombe. There is also a door back to the landing. Bathroom with bath and wash hand basin. Airing cupboard housing the immersion cylinder (not checked) and obscure glazed window. Separate WC with obscure glazed window.
Step Downstairs
From the Reception Hall and underneath the stairway is the ladder stepped access down to the generous cellarage comprising four rooms with the primary rooms positioned beneath the sitting room and dining room, the third room underneath the kitchen and entrance room with the staircase to the main house and door to the rear garden.
Step Outside
The rear garden is a particular attribute of the property with central patio and lawned area with mature apple tree and selection of mature shrubs and plants. The gardens are enclosed with walled and fenced boundaries. To the rear the garden backs onto a service lane with potential to create parking subject to any necessary consents. To the front is a lawned garden with walled boundary.
Additional Information
Heating - Gas central heating (not checked).
Access - Stepped Approach
Services: Mains Electric, Gas, Water & Drainage are connected
council tax band - D (Torbay) £2,232.85 Full amount payable for 2024/25.
Our Area
Torquay is nestled on the warm South Devon coast being one of three towns along with Paignton and Brixham which form the natural east facing harbour of Torbay, sheltered from the English Channel. Torbay's wide selection of stunning beaches, picturesque coastline, mild climate and recreational facilities reinforce why it has rightfully earned the renowned nickname of the English Riviera.
Torquay Is Well Connected
By Train: Torquay Train Station has some direct lines to London Paddington and Birmingham and is just one stop from the main line Newton Abbot.
By Air: Exeter Airport provides both UK and international flights.
By Sea: Torquay Marina provides a safe haven for boats in all weathers, sheltered from the prevailing south-westerly winds.
Regional Cities of Exeter & Plymouth approximately 22 miles and 32 miles respectively. Magnificent Dartmoor National park approximately 12 miles.
Directions
Sat nav: TQ1 3RS. WHAT3WORDS: Caring.fence.ridge.
Garden
Generous rear garden.
Front Garden
Lawned front garden.
Parking - Off Street
Potential to create parking to the rear (subject to any necessary consents).
For more information about this property, please contact
John Lake, TQ1 on +44 1803 611275 * (local rate)
Disclaimer
Property descriptions and related information displayed on this page, with the exclusion of Running Costs data, are marketing materials provided by John Lake, and do not constitute property particulars. Please contact John Lake for full details and further information. The Running Costs data displayed on this page are provided by PrimeLocation to give an indication of potential running costs based on various data sources. PrimeLocation does not warrant or accept any responsibility for the accuracy or completeness of the property descriptions, related information or Running Costs data provided here.






































.jpeg)

