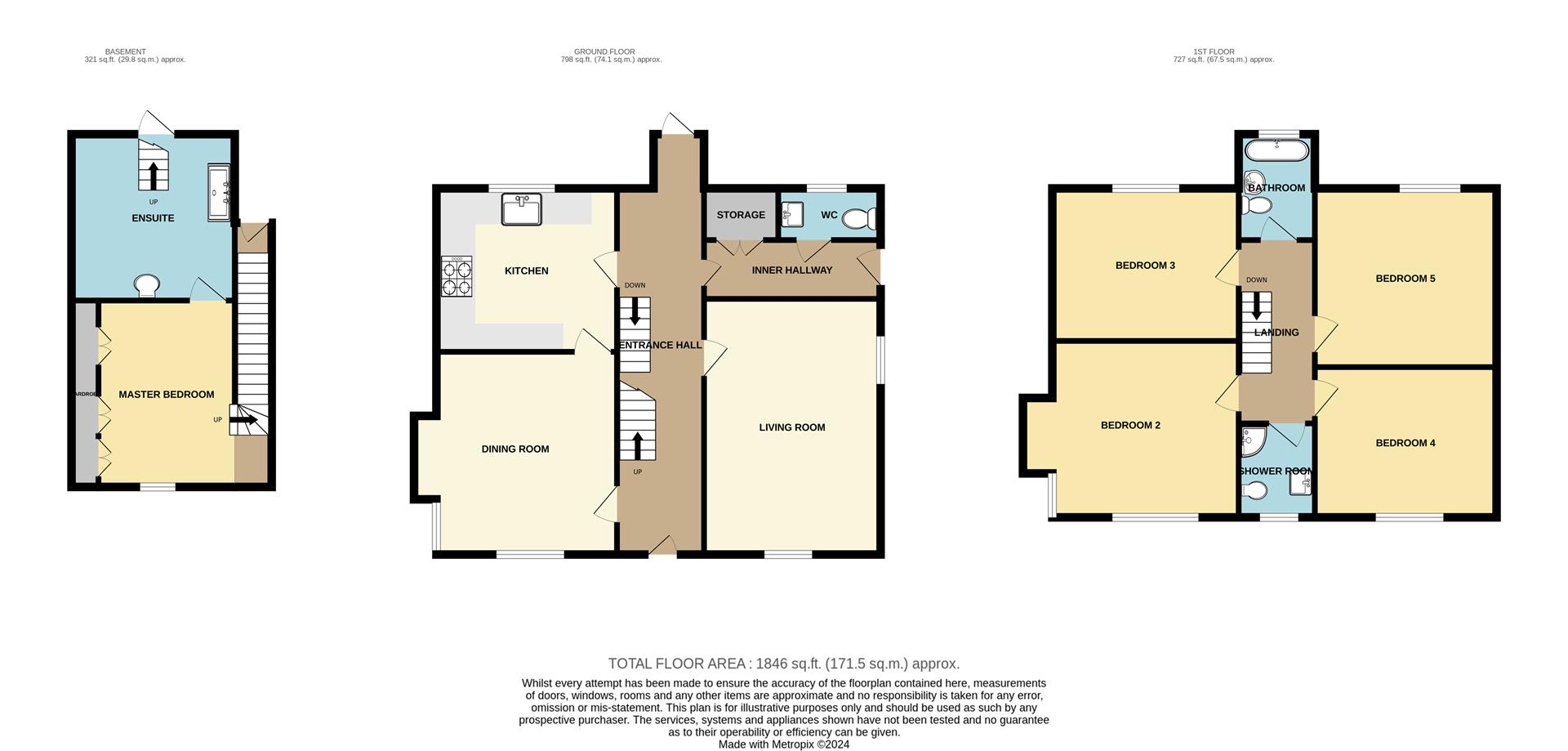Detached house for sale in High Street, Rayleigh SS6
* Calls to this number will be recorded for quality, compliance and training purposes.
Property features
- Period Features
- Stunning Finish Throughout
- Three Floors
- Two Reception rooms
- Exclusive Off Market Property
- A Must View
- Five Bedrooms
- Off Street Parking
- Close To Rayleigh Train Station For A Direct Commute Into London Liverpool Street
- Close To Schools
Property description
Nestled in the heart of Rayleigh on the prestigious High Street, this stunning detached Edwardian house is a true gem waiting to be discovered. Boasting not just one, but two elegant reception rooms, this property offers ample space for entertaining guests or simply unwinding after a long day.
With five generously sized bedrooms and three modern bathrooms, this home effortlessly combines classic charm with contemporary convenience. The exceptional quality finish throughout the house truly enhances its character, making it a rare find in the bustling town of Rayleigh.
Dating back to the early 1800s, this Edwardian double fronted home stands as a testament to the rich history of Rayleigh. The property not only offers off-road parking but also provides easy access to nearby schools and the train station, ensuring both convenience and practicality for its residents.
As you step inside, you'll be greeted by a wealth of features that set this home apart, from the bespoke en suite in the basement to the picturesque views of the iconic Rayleigh Windmill. The impeccable standard of finish is evident in every corner of the house, promising a luxurious living experience for its new owners.
In addition to the five bedrooms and three bathrooms, this property also boasts an outside office, perfect for those who work from home or simply desire a quiet space to focus. Whether you're relaxing in one of the spacious bedrooms or enjoying the tranquillity of the outdoor entertaining spaces this home offers a perfect blend of comfort and style.
Don't miss this off market opportunity to make this statement piece of Rayleigh your own - book a viewing today and witness the charm and elegance of this exceptional Edwardian home for yourself.
Entrance Hall (8.84 x 1.83 (29'0" x 6'0"))
Greeted by a warm and inviting atmosphere, brimming with authentic character that sets the tone for the entire home. At the end of the hallway, a door beckons you to step out into the secluded garden and patio area, offering a tranquil outdoor retreat. Stairs ascend to the first floor, where four double bedrooms await, while another door leads downstairs to the fabulous en suite bedroom, providing a touch of luxury and privacy. The inner hallway provides convenient access to the driveway on the side of the house, as well as a modern cloakroom with an adjacent storage cupboard equipped with venting for a tumble dryer.
Living Room (5.38 x 3.71 (17'7" x 12'2"))
You'll find a generously sized space filled with natural light streaming in through double-glazed windows, creating a cozy and welcoming ambiance.
Dining Room (4.27 x 4.62 (14'0" x 15'1"))
Boasts charm with its original cast iron and tiled fireplace, complemented by a feature oak surround. Triple downlights illuminate the space, with a connecting door leading to the kitchen.
Kitchen (3.86 x 3 (12'7" x 9'10"))
Showcases stunning contemporary design with bespoke shaker-style cabinets and Delicato stone worktops. Integrated appliances include a dishwasher, washing machine, microwave, and fridge freezer, while a range-style dual-fuel triple oven and integrated extractor add functionality and style. The floor tiling matches the worktops, with underfloor heating controlled via Wi-Fi, providing both comfort and convenience. A modern cloakroom on this floor adds practicality to the living space.
Bedroom One (4.14 x 3.51 (13'6" x 11'6"))
Wet Room/En-Suite (3.51 x 2.87 (11'6" x 9'4"))
Provides convenience and style, with double sinks on floating oak shelving and a ceiling shower rose. Steps lead up to an external door granting access to the outside hot tub, offering a luxurious retreat.
Bedroom Two (3.91 x 3.12 (12'9" x 10'2"))
Bedroom Three (3.91 x 3.2 (12'9" x 10'5"))
Bedroom Four (4.14 x 3.91 (13'6" x 12'9"))
Bedroom Five (3.91 x 4.78 (12'9" x 15'8"))
Office (3.05 x 2.31 (10'0" x 7'6"))
A modern office with power, electric heaters, windows to front over looking the garden and an attached shed provides additional space.
Rear Garden
Indian sandstone paving, a hot tub with a bar area, a bespoke gazebo with a shingle-tiled pitched roof, and various lighting features, create a serene outdoor oasis.
Property info
For more information about this property, please contact
Bear Estate Agents, SS1 on +44 1702 787665 * (local rate)
Disclaimer
Property descriptions and related information displayed on this page, with the exclusion of Running Costs data, are marketing materials provided by Bear Estate Agents, and do not constitute property particulars. Please contact Bear Estate Agents for full details and further information. The Running Costs data displayed on this page are provided by PrimeLocation to give an indication of potential running costs based on various data sources. PrimeLocation does not warrant or accept any responsibility for the accuracy or completeness of the property descriptions, related information or Running Costs data provided here.





















































.png)
