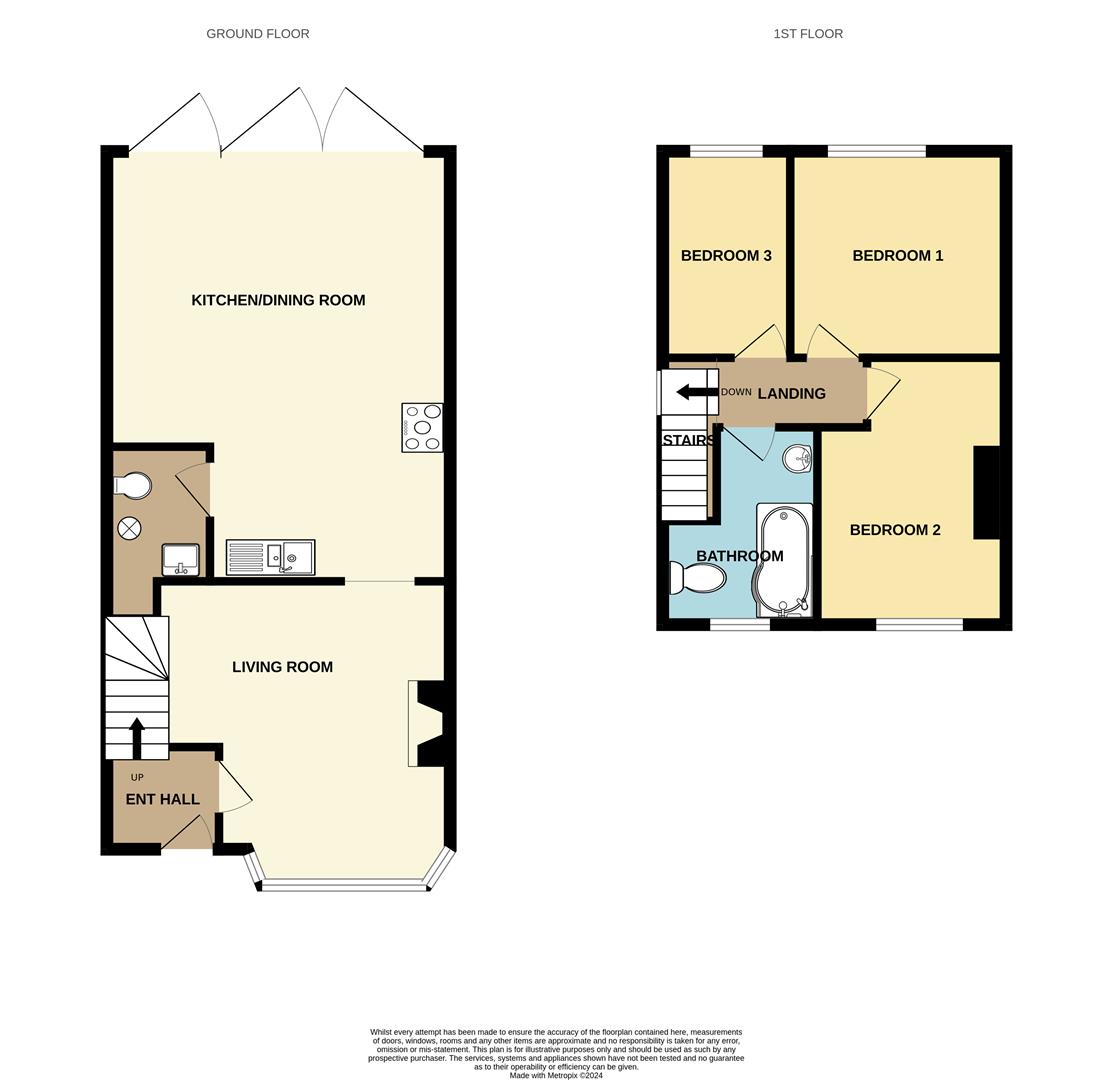Property for sale in Carlton Road, Newark NG24
* Calls to this number will be recorded for quality, compliance and training purposes.
Property features
- Well Presented Three Bedroom House
- Extended Open Living Area
- Lounge with Log Burner
- Enclosed Rear Garden
- Entertainment Outbuilding
- Large Garage
- Driveway Parking
- Council Tax - A
- Freehold
- EPC - tbc
Property description
This charming property is located on Carlton Road in Newark! This delightful house boasts two reception rooms, perfect for entertaining guests or simply relaxing with your loved ones. With three bedrooms, there's plenty of space for the whole family to unwind and make themselves at home.
One of the highlights of this house is the extended open plan living space, offering a modern and versatile area for various activities. Imagine hosting gatherings or simply enjoying a quiet evening in this beautifully designed space.
Outside, you'll find an enclosed rear garden, ideal for enjoying some fresh air and outdoor activities. Additionally, there is an entertainment space outbuilding, perfect for creating memorable moments with family and friends.
The lounge features a charming wood-burning stove, adding a touch of warmth and cosiness to the room, especially during the colder months. Furthermore, the property includes a large garage, providing convenient parking and extra storage space for your belongings.
Don't miss the opportunity to make this house your new home. With its inviting living spaces, convenient amenities, and outdoor entertainment options, this property on Carlton Road is sure to capture your heart. Contact us today to arrange a viewing and start envisioning your life in this wonderful abode!
Entrance Hallway
Via a composite door with stairs leading to the first floor and door leading into the lounge. Light grey wood laminate flooring.
Lounge (4.13 x 4.29 (13'6" x 14'0" ))
Good size lounge with double glazed bow window. Cosy fireplace with a wood burner, and wood storage areas either side. Grey laminate flooring, ceiling light fitting, and wall mounted radiator.
Kitchen/ Dining Area (4.83 x 6.06 (15'10" x 19'10"))
Recent extension added to rear of house to make a perfect family living space with plenty of light from the double glazed skylights and full width tri fold double glazed doors. With an island unit with drawers and units and further wall and base units in grey with granite worktops. Plumbing for a slimline dishwasher, space for an American style double fridge freezer, inset sink and drainer and space for an electric range cooker, grey laminate flooring, ceiling downlights.
Cloakroom/ Wc (1.45 x 2.67 (4'9" x 8'9"))
White two piece suite with low level WC and handbasin. Wall mounted new boiler, and further under stair storage.
Stairs And Landing
Fully carpeted stairs to the landing with loft access and a smoke alarm. Double glazed window, ceiling light fitting.
Bedroom One (3.04 x 2.91 (9'11" x 9'6" ))
Large double room with double glazed rear aspect window, original door and wall mounted radiator, ceiling light fitting.
Bedroom Two (2.64 x 3.87 (8'7" x 12'8"))
Double room with double glazed front aspect window, ceiling light fitting and wall mounted radiator.
Bedroom Three (2.01 x 2.90 (6'7" x 9'6"))
Single room with rear aspect double glazed window, ceiling light fitting and wall mounted radiators.
Family Bathroom (2.43 x2.70 max (7'11" x8'10" max))
Good size L-shaped bathroom with a three piece white suite, made up as a low level WC, hand basin and p-shaped bath with an electric shower and curved shower screen. Wall mounted heated towel rail, tiled wall and vinyl flooring.
Rear Garden
Well maintained rear garden with a slabbed patio area, pathway and lawn area. Rear outside kitchen area with brick BBQ, and raised beds. To the end is a large outbuilding, with power, and is currently being used as a bar and outside entertainment area. Access to the garage side door.
Front And Garage
Off road parking for several cars and laid with concrete and slate chippings to the front. The garage has been extended and has a utility space to the rear with plumbing for a washing machine and space for a tumble dryer.
Property info
For more information about this property, please contact
Belvoir - Nottingham Central, NG1 on +44 115 774 4407 * (local rate)
Disclaimer
Property descriptions and related information displayed on this page, with the exclusion of Running Costs data, are marketing materials provided by Belvoir - Nottingham Central, and do not constitute property particulars. Please contact Belvoir - Nottingham Central for full details and further information. The Running Costs data displayed on this page are provided by PrimeLocation to give an indication of potential running costs based on various data sources. PrimeLocation does not warrant or accept any responsibility for the accuracy or completeness of the property descriptions, related information or Running Costs data provided here.



























.png)
