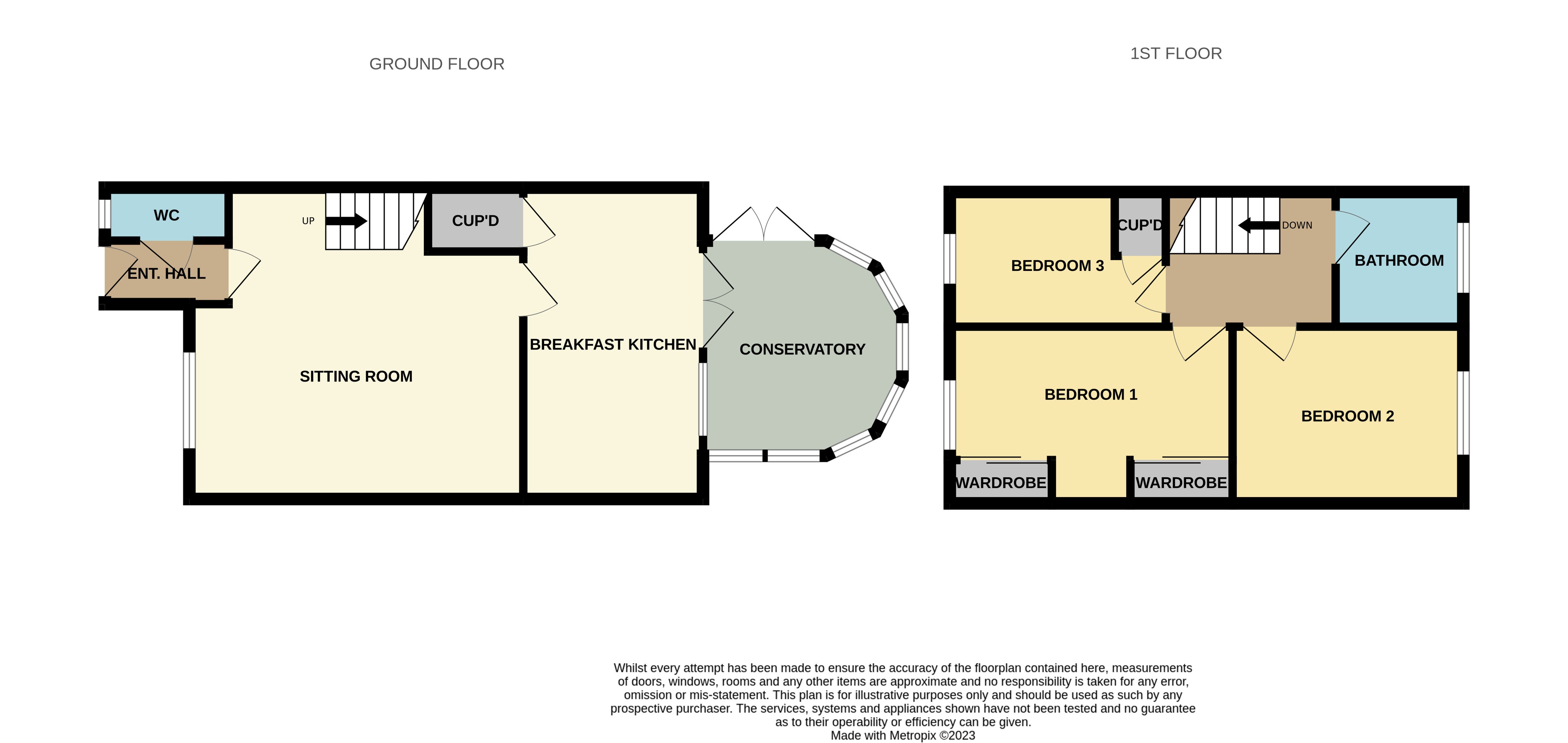Semi-detached house for sale in Wheatsheaf Avenue, Newark, Nottinghamshire NG24
* Calls to this number will be recorded for quality, compliance and training purposes.
Property features
- Family Home
- No Chain
- Three Bedrooms
- Good Size Garden
- Off Road Parking
- Sought-after Residential Location
- Conservatory
- Gas Central Heating & Double Glazing
- Council Tax Band B
- EPC - C
Property description
Martin & Co are pleased to bring to the market, this bright and spacious modern three-bedroom family home, set in the ever-popular Winthorpe Road development. The property compromises of, entrance hallway, leading through to the good size lounge with stairs leading up. Kitchen/diner with built in under stairs cupboard, and dining space, leading out into the enclosed rear garden. Upstairs, you will find three bedrooms, with the main benefiting from built-in wardrobes, family bathroom with shower over bath. Front and back laid to lawn garden, with driveway to the side.
Set within minutes of the A1, A46 and Newark Northgate Station the property is ideal for commuters and families alike with a choice of Primary and Secondary Schools in Newark.
Entrance hall 5' 9" x 3' 0" (1.75m x 0.91m) Entrance hall, neutrally decorated with laminate flooring, double glazed fixed pane window.
Cloakroom 5' 9" x 2' 8" (1.75m x 0.81m) With Toilet, basin and Window.
Lounge 15' 8" x 14' 7" (4.78m x 4.44m) Spacious and bright, with electric fireplace and open stairs leading up.
Kitchen 14' 6" x 8' 3" (4.42m x 2.51m) Modern fitted kitchen, with dining space, double doors leading through to conservatory, electric oven with gas hob and extractor fan, built-in under stairs cupboard.
Conservatory 9' 10" x 9' 4" (3m x 2.84m) Brick base with side windows, tiled floor and double doors leading out to garden.
Bedroom 1 13' 3" x 8' 4" (4.04m x 2.54m) Built-in wardrobes, neutrally decorated with carpet and window looking out to front garden.
Bedroom 2 10' 8" x 8' 4" (3.25m x 2.54m) Spacious and bright with decretive feature wall, carpet, window over looking back garden.
Bedroom 3 10' 1" x 6' 0" (3.07m x 1.83m) Single bedroom with built-in cupboard housing water tank, window looking out onto front garden.
Bathroom 6' 1" x 5' 6" (1.85m x 1.68m) Part tiled modern fitted bathroom, with shower over bath, basin and sink.
Outside Open frontage, laid to lawn with adjacent driveway. Gated access to fence surround back garden also laid to lawn.
Property info
For more information about this property, please contact
Martin & Co Grantham, NG31 on +44 1476 218356 * (local rate)
Disclaimer
Property descriptions and related information displayed on this page, with the exclusion of Running Costs data, are marketing materials provided by Martin & Co Grantham, and do not constitute property particulars. Please contact Martin & Co Grantham for full details and further information. The Running Costs data displayed on this page are provided by PrimeLocation to give an indication of potential running costs based on various data sources. PrimeLocation does not warrant or accept any responsibility for the accuracy or completeness of the property descriptions, related information or Running Costs data provided here.




















.png)
