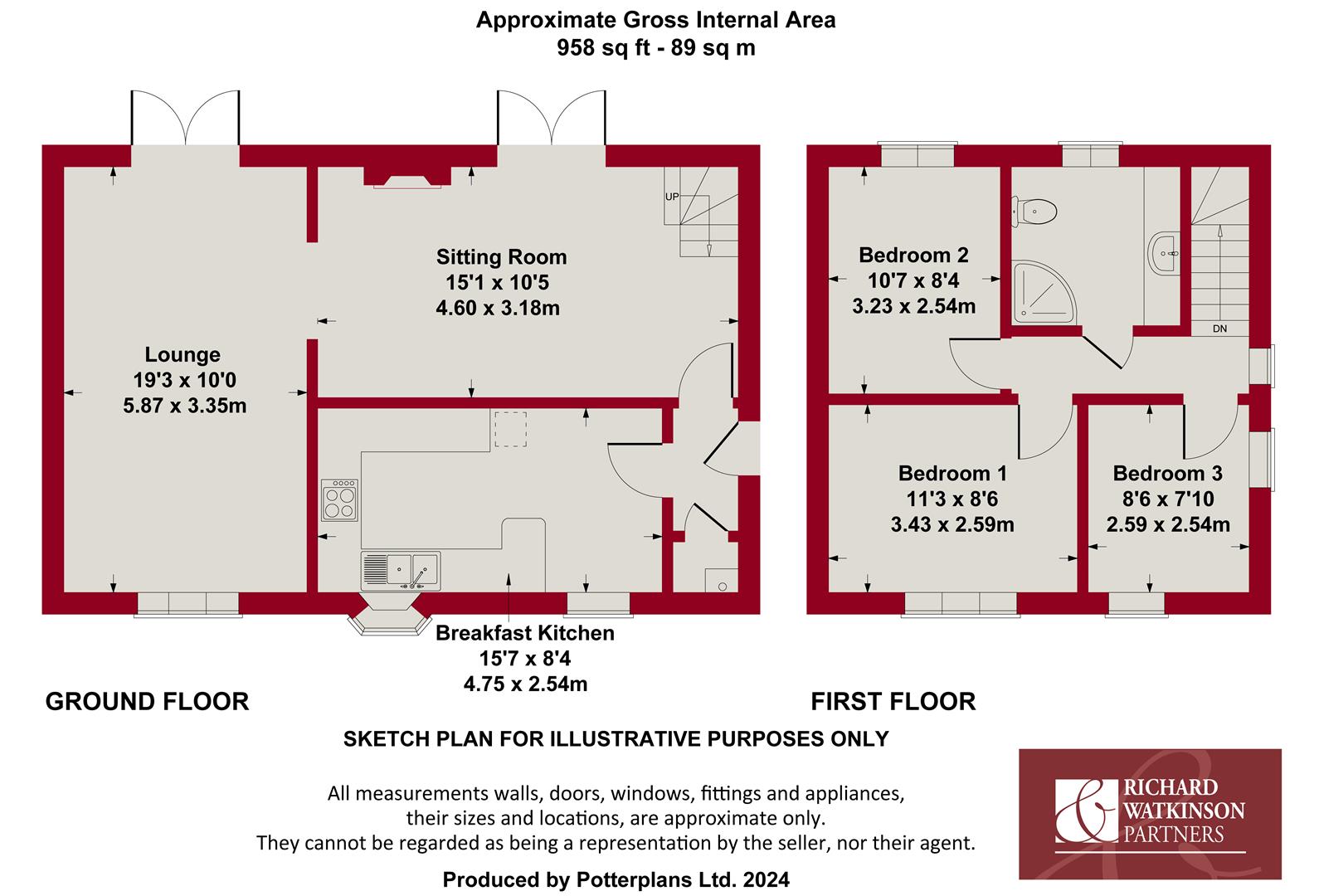Property for sale in Middleton Road, Newark NG24
* Calls to this number will be recorded for quality, compliance and training purposes.
Property features
- Detached Family Home
- Extended Living Accommodation
- Generous Garden
- Three Bedrooms
- Two Reception Rooms
- Breakfast Kitchen
- Garage
- Cul De Sac Location
- EPC Rating C
Property description
This three bedroom, detached family home is pleasantly tucked away in the corner of a cul de sac location in this well established residential area, just one mile from Newark town centre. The property benefits from extended living accommodation and a generous garden, ideal for families with young children or the gardening enthusiast. The well designed, practical accommodation provides: Entrance hall; breakfast kitchen; two reception rooms, three bedrooms and family shower room.
Built in the 1980's when plot sizes were considerably larger than now, this property offers a distinct advantage. There is no through traffic in this location and Middleton Road has easy access to local amenities, the town centre and good bus and rail services.
Outside, the property has an open plan frontage with semi-detached brick built single garage and parking space, with potential for additional parking. To the rear there is an enclosed garden, mainly laid to lawn.
Newark is within comfortable commuting distance of both Nottingham and Lincoln. For those wishing to travel further afield, fast trains are available from Newark Northgate station to London Kings Cross with a journey time of just over 75 minutes. Local amenities include a convenience store, primary school and bus services to Newark town centre.
The property is constructed with brick elevations under a tiled roof. There are UPVC double glazed windows and a gas fired central heating system.
The following accommodation is provided:-
Ground Floor
UPVC entrance door with side light, gives access to:
Entrance Hall
With laminate flooring and storage cupboard housing gas fired central heating boiler.
Breakfast Kitchen (4.75m x 2.54m (15'7 x 8'4))
With UPVC bow window and further window to the front elevation. The modern fitted kitchen comprises base units, drawers, worktop and splashbacks, with contrasting wall units and a breakfast bar providing space to dine. Integrated appliances include an electric oven and fitted microwave, hob with extractor over, fridge freezer and dishwasher. There is space for a freestanding washing machine. With laminate flooring and radiator.
Sitting Room (4.60m x 3.18m (15'1 x 10'5))
With laminate flooring, electric fire and radiator. UPVC patio doors provide direct access to the rear garden.
Lounge (5.87m x 3.35m (19'3 x 11'))
A pleasant dual aspect room with UPVC window to the front elevation and UPVC patio doors to the rear garden. With laminate flooring and vertical radiator.
Further View
First Floor
Landing
With UPVC window to the side elevation and laminate flooring.
Bedroom One (3.43m x 2.59m (11'3 x 8'6))
With laminate flooring, UPVC window to the front elevation and radiator.
Bedroom Two (3.23m x 2.54m (10'7 x 8'4))
With laminate flooring, UPVC window to the rear elevation and radiator.
Bedroom Three (2.59m x 2.39m (8'6 x 7'10))
With UPVC windows to the front and side elevations, laminate flooring and radiator.
Shower Room (2.31m x 2.29m (7'7 x 7'6))
With vinyl flooring, low suite WC and fitted storage unit incorporating a sink vanity unit with drawers and shelving. Large spa shower unit with glazed screen. Fully tiled walls and chrome towel radiator. Obscure glazed UPVC window to the rear elevation.
Outside
Off road parking for one car in front of the single garage. The generous lawned front garden provides potential for additional parking. The enclosed rear garden is laid to lawn with fenced boundaries.
Tenure
The property is freehold.
Services
Mains water, electricity, gas and drainage are all connected to the property.
Possession
Vacant possession will be given on completion.
Mortgage
Mortgage advice is available through our Mortgage Adviser. Your home is at risk if you do not keep up repayments on a mortgage or other loan secured on it.
Viewing
Strictly by appointment with the selling agents.
Council Tax
The property comes under Newark and Sherwood District Council Tax Band C.
Property info
For more information about this property, please contact
Richard Watkinson & Partners, NG24 on +44 1636 358577 * (local rate)
Disclaimer
Property descriptions and related information displayed on this page, with the exclusion of Running Costs data, are marketing materials provided by Richard Watkinson & Partners, and do not constitute property particulars. Please contact Richard Watkinson & Partners for full details and further information. The Running Costs data displayed on this page are provided by PrimeLocation to give an indication of potential running costs based on various data sources. PrimeLocation does not warrant or accept any responsibility for the accuracy or completeness of the property descriptions, related information or Running Costs data provided here.






















.png)


