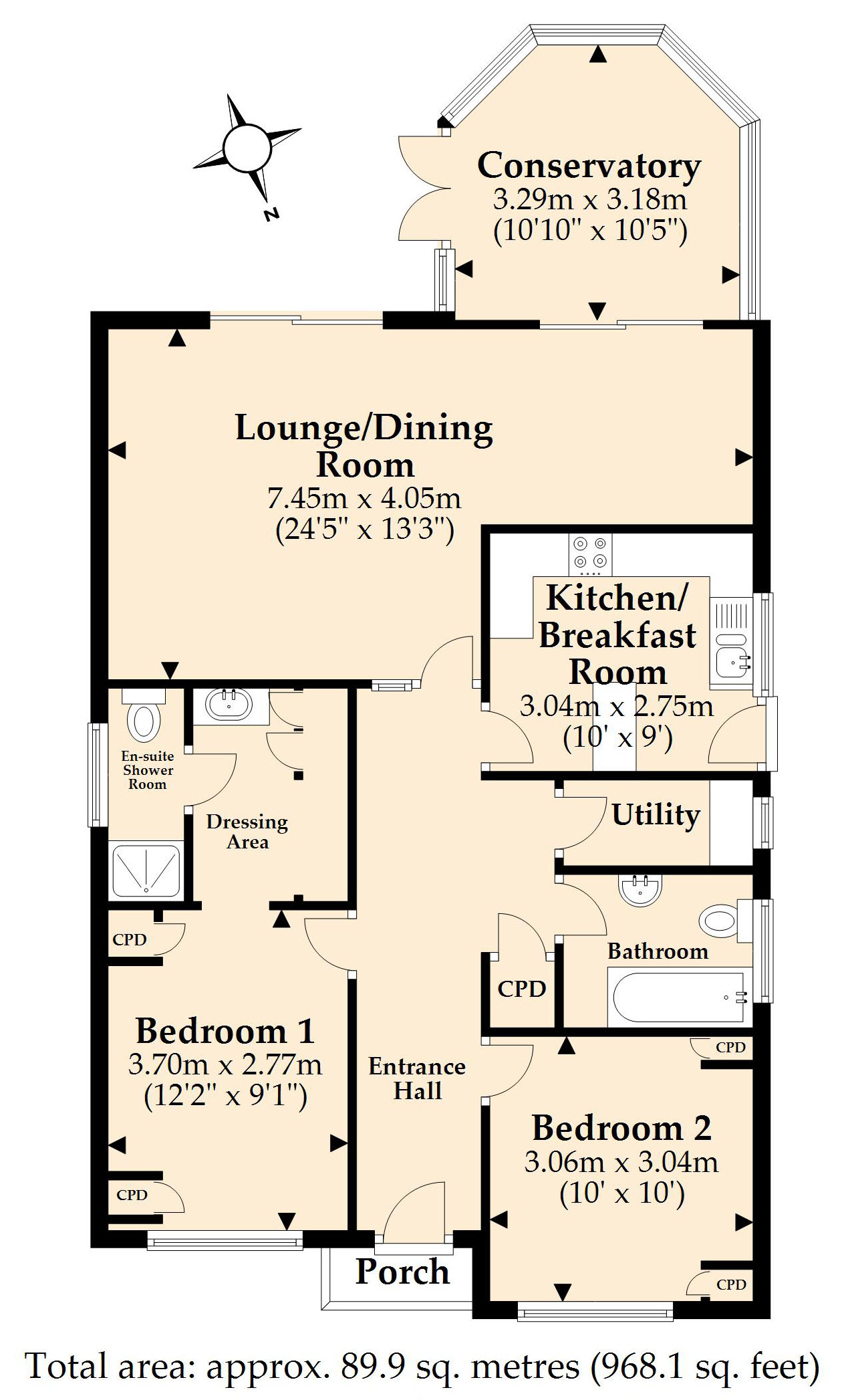Bungalow for sale in Albany Drive, Three Legged Cross, Wimborne, Dorset BH21
* Calls to this number will be recorded for quality, compliance and training purposes.
Property features
- Spacious Detached Bungalow
- Two Double Bedrooms
- Two Reception Rooms
- Kitchen/Breakfast Room
- Ensuite to Main Bedroom
- Bathroom/WC
- Useful Utility Cupbard
- Twin Garages
- Good Driveway Parking
- Adjoins Fields at the Rear
Property description
A spacious Two Bedroom and two reception room Bungalow with twin garages in a Cul de Sac Location adjoining fields and within walking distance of Local Shops
The Property - comprises a detached bungalow built we estimate between 30 and 40 years ago in an established residential cul de sac location adjoining fields to the rear (west) of the property. Features of the accommodation include gas fired central heating by radiators and double glazed windows and included in the sale are the fitted carpets. Local shops and a bus route are available within walking distance and other nearby centres includes west moors, verwood, ringwood, bournemouth and poole.
Accommodation
Entrance Porch: With outside light and half glazed door to:
Entrance Hall: With telephone point, built-in airing cupboard and hatchway with ladder to the loft space.
Bedroom No. 1: 12’2 x 9’1 with fitted furniture including single door wardrobes, bed space, bedside cabinets and high level storage cupboards. Doorway to:
Dressing Area: With fitted wardrobe, further hanging recess and fitted washbasin. Door to:
Ensuite Shower Room: With fully tiled walls and fitted WC and walk-in shower enclosure.
Bedroom No. 2: 10’0 x 10’0 with fitted furniture comprising wardrobe, bed space, bedside cabinet and high level storage cupboards.
Bathroom: With full tiling to the walls and floor and fitted bath with mixer tap and shower attachment. WC, washbasin and light and shaver point.
Utility Cupboard: With fitted wall shelves and work surface with space and plumbing for washing machine under.
Kitchen/Breakfast Room: 10’0 x 9’0 with full tiling to the walls, ‘Karndean’ type flooring and fitted work surfaces and co-ordinating units incorporating one and a half bowl sink unit. Beneath the worktops are a range of storage cupboards and drawers together with space and plumbing for dishwasher. Matching wall cupboards, space for tall fridge/freezer, integrated electric hob and electric double ‘eye level’ oven/grill, useful small breakfast bar and wall cupboard housing the ‘Worcester’ gas fired boiler. Glazed side entrance door.
Lounge/Dining Room: 24’5 x 13’3 (both maximum) an ‘L’ shaped room with electric fire in wood surround, patio doors to the rear garden and further patio doors leading to:-
Conservatory: 10’10 x 10’5 with tiled floor, ceiling fan and power points. Glazed doors to the rear garden.
Outside
Twin Garages:-
Garage No. 1: 17’3 x 9’0 with electric up and over door, light and power points and personal door.
Garage No. 2: 17’4 x 8’2 with up and over door.
Greenhouse
Outside Water Tap
Garden: The Front has a long tarmac driveway providing ample off road parking space and the remainder of the garden is mainly laid to grass with inset trees. The Rear Garden which extends across the rear of the property and down one side, is bounded by fencing and is again mainly laid to grass together with shrubs.
Services: All Main Services Connected.
Council Tax Band: D
Council Tax Payable 2024/2025: £2,531.98
Energy Rating: D (Current 63, Potential 83)
Property Reference: BBR240068<br /><br />
Property info
For more information about this property, please contact
Brewer & Brewer, BH22 on +44 1202 035801 * (local rate)
Disclaimer
Property descriptions and related information displayed on this page, with the exclusion of Running Costs data, are marketing materials provided by Brewer & Brewer, and do not constitute property particulars. Please contact Brewer & Brewer for full details and further information. The Running Costs data displayed on this page are provided by PrimeLocation to give an indication of potential running costs based on various data sources. PrimeLocation does not warrant or accept any responsibility for the accuracy or completeness of the property descriptions, related information or Running Costs data provided here.























.png)