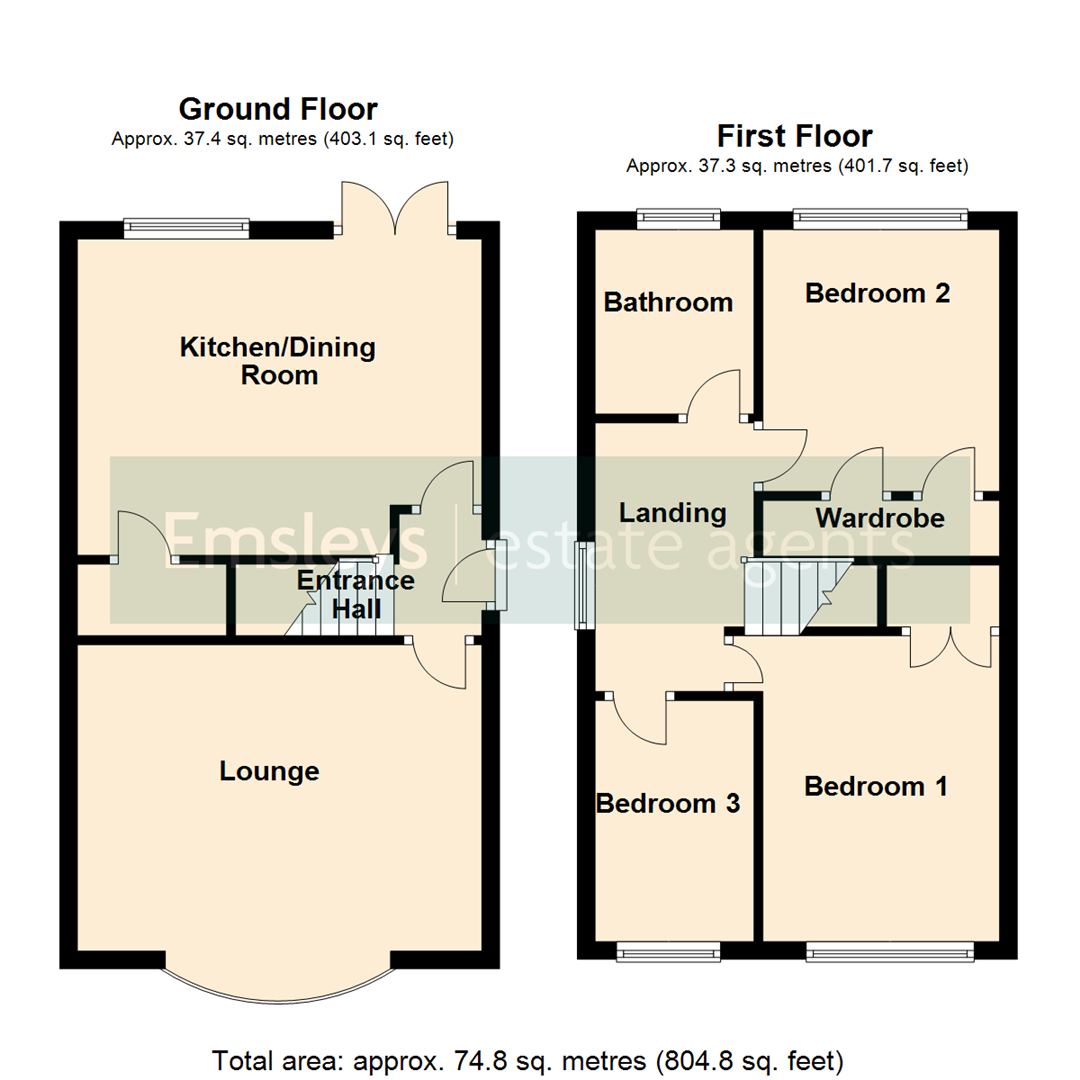Detached house for sale in Stone Brig Lane, Rothwell, Leeds LS26
* Calls to this number will be recorded for quality, compliance and training purposes.
Property features
- Popular location
- Three bedroom detached
- Open-plan kitchen
- Neat lawn gardens
- Ample off-street parking
- Close to local schools
- Ideal for the local amentities
- EPC rating C
- Council tax band C
Property description
***three bedroom detached family home. Open-plan kitchen. Landscaped garden***
An immaculate detached property, ideally suited to families and couples alike. Located in a strong local community with nearby schools, local amenities, green spaces, nearby parks, this property offers more than just a place to live.
The property comprises three well-appointed bedrooms. The master bedroom is a spacious double room, flooded with natural light and boasting built-in wardrobes. The second bedroom is also a generous double, featuring spacious interiors and built-in wardrobes. The third bedroom is a comfortable single room, awash with natural light, perfect for a child's room or home office.
The home is complete with a contemporary bathroom equipped with a three-piece suite, offering a serene space to unwind after a long day.
The heart of this home is undoubtedly the open-plan kitchen, fitted with modern appliances and a built-in pantry. Refurbished to a high standard, this space also offers a dining area, making it an ideal place for family meals and entertaining guests. The abundance of natural light enhances the overall ambiance of this space.
The property also features a separate reception room with large windows offering a beautiful view of the garden. This is an excellent space for relaxation and family gatherings.
Unique features of this property includes ample parking, making it ideal for households with multiple vehicles. The open-plan design enhances the sense of space, and the private garden offers a safe outdoor area for children to play or for alfresco dining.
This property is a perfect blend of comfort and convenience, offering an exceptional living experience. Viewing is highly recommended to truly appreciate what this home has to offer.
Ground Floor
Entrance Hall
Side entrance door with stairs leading to the first floor and doors to:
Lounge (3.48m x 4.59m (11'5" x 15'1"))
Positioned to the front with a large bay window, central heating radiator and a T.V point.
Kitchen/Dining Room (3.59m x 4.59m (11'9" x 15'1"))
Well equipped kitchen with ample wall and base units with contrasting counter tops. Sink and drainer, plumbed for a washing machine and dishwasher, built-in fridge/freezer, oven and a hob and with an extractor over. Ample room for a dining table and seating area. Double-glazed window and French doors over looking the rear garden.
First Floor
Landing (2.32m x 1.80m (7'7" x 5'11"))
Double-glazed window and doors to:
Bedroom 1 (3.47m x 2.69m (11'5" x 8'10"))
A light and spacious room with built-in wardrobes, central heating radiator, wall mounted t.v point and a double-glazed window.
Bedroom 2 (3.05m x 2.69m (10'0" x 8'10"))
A light and spacious room with built-in wardrobes, central heating radiator and a double-glazed window.
Bedroom 3 (2.64m x 1.88m (8'8" x 6'2"))
A single bedroom with a double-glazed window and a central heating radiator.
Bathroom (2.09m x 1.80m (6'10" x 5'11"))
A modern white suite comprising; a bath with a shower over with glass bi-fold screen, vanity wash hand basin and a low flush W.C, . Tiled walls, ladder towel rail and a double-glazed window.
External
To the front there is a neat lawn garden and a driveway with ample off-street parking. Timber gates lead to the rear garden with established flower borders, lawn, a patio area and a garden shed.
Property info
For more information about this property, please contact
Emsleys, LS26 on +44 113 826 7959 * (local rate)
Disclaimer
Property descriptions and related information displayed on this page, with the exclusion of Running Costs data, are marketing materials provided by Emsleys, and do not constitute property particulars. Please contact Emsleys for full details and further information. The Running Costs data displayed on this page are provided by PrimeLocation to give an indication of potential running costs based on various data sources. PrimeLocation does not warrant or accept any responsibility for the accuracy or completeness of the property descriptions, related information or Running Costs data provided here.
























.png)