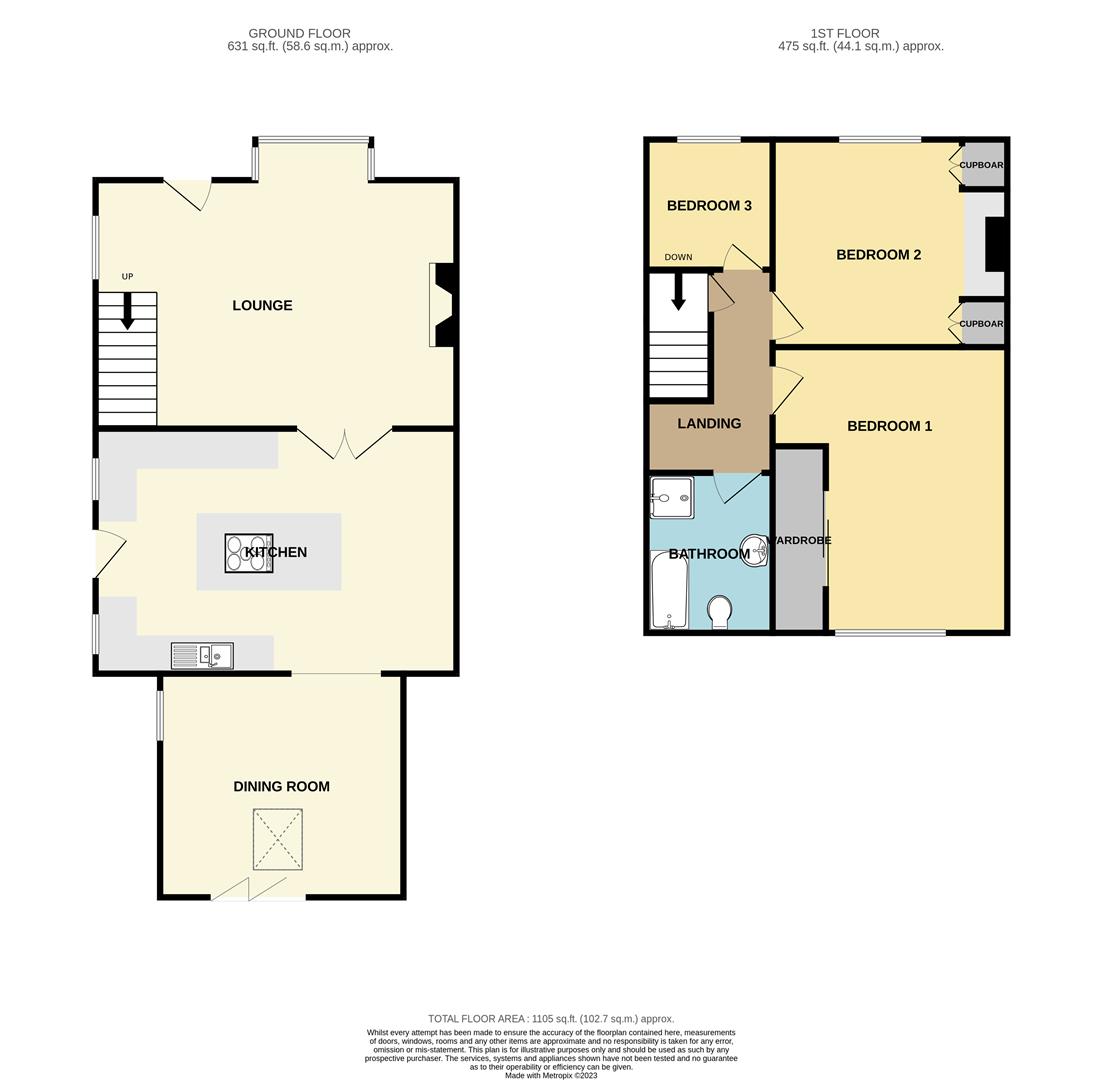Semi-detached house for sale in Abraham Hill, Rothwell, Leeds LS26
* Calls to this number will be recorded for quality, compliance and training purposes.
Property features
- Mature three bedroom semi-detached house
- Sought after Location within walking distance of the Town centre
- Good size lounge with walk in bay. Extended dining room with bi-fold doors and open access from the kitchen
- Large breakfast kitchen with extensive units and fitted oven and hob
- Two good size double bedrooms with fitted robes, third single bedroom
- Modern bathroom with white suite and separate shower cubicle
- Good size, low maintenance gardens, detached garage
- EPC Grade to follow
- Council Tax Band C
- Call us today to arrange to arrange a viewing
Property description
Take advantage of this rare opportunity to purchase a mature, well presented property, in a sought after location that is within walking distance of town. The ground floor has been extended to the rear and has an open plan feel which enhances the living space, making it a lovely home for a young family.
Lounge (5.328 x 3.922 (17'5" x 12'10"))
Spread across the front of the property and having a UPVC bay window and door to the front, a window to the side and the staircase leading up to the first floor. The flooring is in quality Amitico, finish and there are 2 radiators.
Dining Room (4.282 x 3.542 (14'0" x 11'7"))
A spacious rear facing room which could be a summer lounge having bi-fold doors to the rear garden, further side facing window, a velux roof light and porcelain flooring.
Breakfast Kitchen (5.637 x 3.884 (18'5" x 12'8"))
Fitted with an extensive range of modern units including a single sink drainer with mixed taps set within Corian worktops, tiled surround and panelled walls. Further units consist of a range of fitted cupboards and drawers to base and wall height together with tall with pantry units, 5 ring gas hob set within an island unit which extends to form a breakfast bar and having a ceiling mounted extractor hood over and fitted double oven The wall mounted gas boiler is concealed, as well as a concealed tumble dryer and there is plumbing for a washing machine. The panelled ceiling has integral lights, The flooring throughout is quality Karndean and there is an external door and window to the side.
Landing
On the landing there access with a ladder to the loft, a built in cupboard and window to the side.
Loft (3.9 x 3.1 plus storage recess (12'9" x 10'2" plus)
This useful space has been underdrawn and floored together with power and light points and a velux window. It offers excellent storage space and could, potentially, provide further accommodation subject to the necessary consents.
Bedroom 1 (3.915 x 3.434 (12'10" x 11'3"))
A lovely main bedroom with fitted wardrobes, with sliding mirror faced doors, cpc click flooring a radiator and window facing onto the rear of the property.
Bedroom 2 (3.464 x 3.28 (11'4" x 10'9"))
A second good size double with fitted wardrobes, drawers and a dressing table, cpc click flooring, a radiator and window to the front of the property.
Bedroom 3 (2.09 x 1.98 (6'10" x 6'5"))
Currently used as a dressing room, bedroom 3 has cpc click flooring, a radiator and a window facing the front of the property.
Bathroom (2.538 x 2.038 (8'3" x 6'8"))
Good size and well presented with a suite in white of a vanity wash hand basin with vanity cupboards with mirrored doors over, a panelled bath, separate shower cubicle and low level flush WC Tiling to all walls, there is heated chrome towel warmer, laminate flooring and a UPVC frosted window looking to the rear of the property.
External
To the front of the property is an area of garden designed for easy maintenance with artificial grass and shrub borders. There are twin wrought iron gates leading onto a long driveway to the side of the property which offers parking for several cars and leads to the detached garage which has power and light. The rear garden is well enclosed and is, again, low maintenance with a good size paved patio area and artificial grass together with raised flower beds. A great space for entertaining.
Property info
For more information about this property, please contact
Castle Dwellings, WF10 on +44 1977 308897 * (local rate)
Disclaimer
Property descriptions and related information displayed on this page, with the exclusion of Running Costs data, are marketing materials provided by Castle Dwellings, and do not constitute property particulars. Please contact Castle Dwellings for full details and further information. The Running Costs data displayed on this page are provided by PrimeLocation to give an indication of potential running costs based on various data sources. PrimeLocation does not warrant or accept any responsibility for the accuracy or completeness of the property descriptions, related information or Running Costs data provided here.











































.png)

