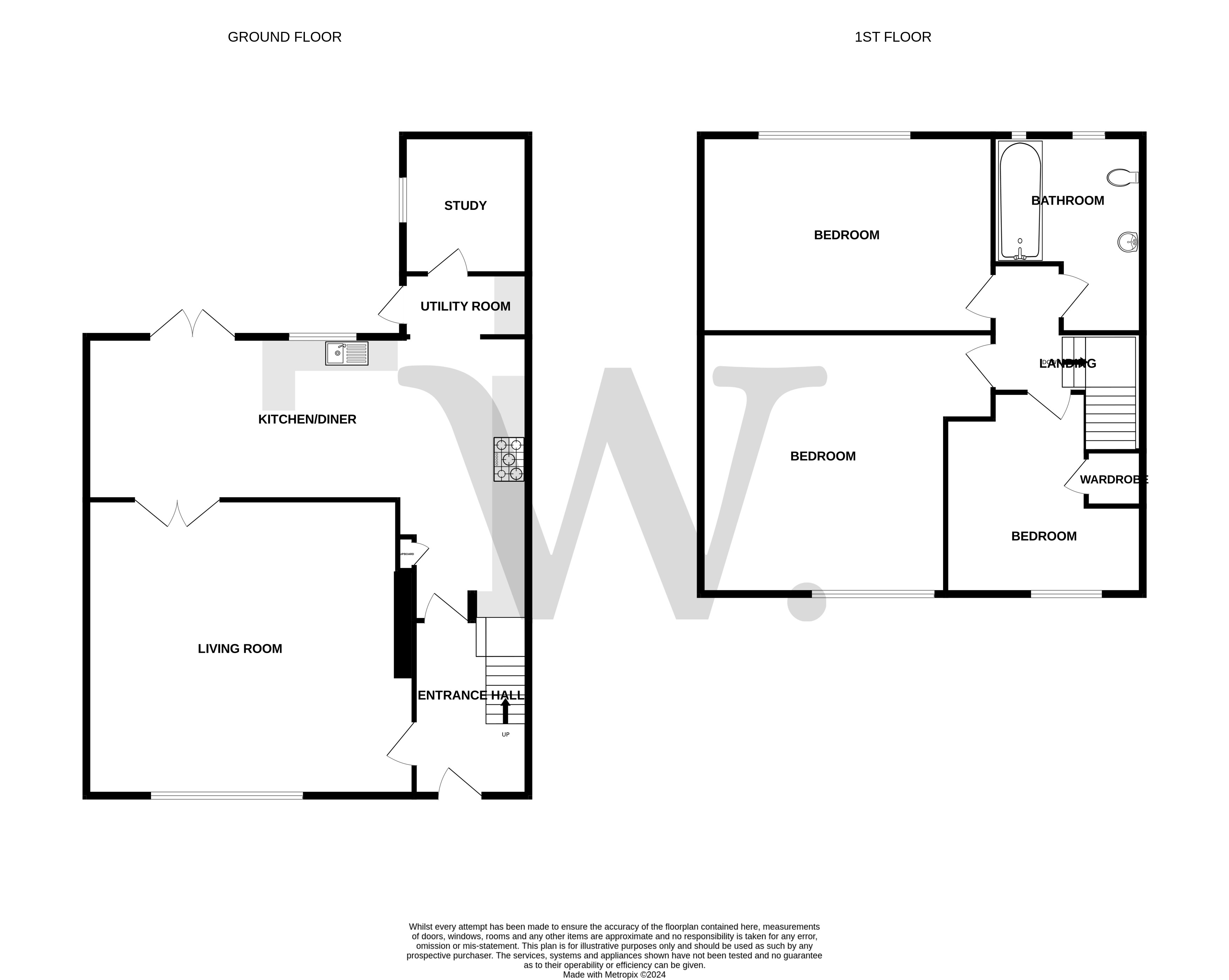Semi-detached house for sale in Glebe Way, Horstead, Norwich NR12
* Calls to this number will be recorded for quality, compliance and training purposes.
Property features
- £300,000-£325,000 guide price
- Three bedrooms
- Semi detached home
- Open plan kitchen/diner
- Separate utility and study
- Norfolk broads location
- Enclosed south facing garden
- Council tax band B
Property description
This well-maintained semi-detached home, updated by the current owners, offers a welcoming social space for families. Nestled in the picturesque riverside village of Horstead and near Coltishall, known as the 'Gateway to the Norfolk Broads, ' the property benefits from its proximity to local amenities. Featuring three spacious bedrooms, an inviting living room offers a comfortable space for relaxation, while the open-plan kitchen diner is ideal for both everyday meals and entertaining, the bathroom boasts a sleek, modern bath with contemporary fixtures and fittings. This home combines modern living with functional design, providing a perfect setting for a comfortable and convenient lifestyle. Overlooking a green and set back from the road, the property features a low-maintenance shingle frontage and a brick wall for partial screening. The rear includes a paved terrace perfect for alfresco dining, leading to a lawn garden with a practical timber storage shed
*£300,000-£325,000* This well-maintained semi-detached home, updated by the current owners, offers a welcoming social space for families. Nestled in the picturesque riverside village of Horstead and near Coltishall, known as the 'Gateway to the Norfolk Broads, ' the property benefits from its proximity to local amenities. Featuring three spacious bedrooms, an inviting living room offers a comfortable space for relaxation, while the open-plan kitchen diner is ideal for both everyday meals and entertaining, the bathroom boasts a sleek, modern bath with contemporary fixtures and fittings. This home combines modern living with functional design, providing a perfect setting for a comfortable and convenient lifestyle. Overlooking a green and set back from the road, the property features a low-maintenance shingle frontage and a brick wall for partial screening. The rear includes a paved terrace perfect for alfresco dining, leading to a lawn garden with a practical timber storage shed.
Location Horstead, a popular village in the Broadland area adjacent to Coltishall, offers excellent local amenities. These include a renowned public house and restaurant, various shops and a primary school, The village also provides easy access to both Norwich and the Broads' capital, Wroxham.
Living room 13' 6" x 12' 8" (4.13m x 3.88m) uPVC double glazed window, wood effect flooring, doors to
kitchen/diner 19' 1" x 12' 7" (5.82m x 3.86m) Range of wall and base units with work tops, inset one and a half bowl sink with mixer tap and drainer, space for washing machine, fridge freezer, dishwasher, double rangemaster oven, patio doors to, tile flooring, open to
study 10' 5" x 5' 8" (3.2m x 1.75m) uPVC double glazed window, wood effect flooring
bedroom 12' 8" x 9' 10" (3.87m x 3.02um) uPVC double glazed window, radiator, fitted carpet
bedroom 12' 0" x 9' 0" (3.66m x 2.75m) uPVC double glazed window, radiator, fitted carpet
bedroom 6' 6" x 9' 0" (2/75m x 2.75m) max uPVC double glazed window, radiator, fitted carpet
family bathroom 8' 2" x 6' 9" (2.51m x 2.07m) Three piece suite comprising of panel bath with shower over and rainfall attachement, handwash basin within a vanity unit, low level W.C, heated towel rail, obscure uPVC double glazed window, tile flooring and walls
outside Perched atop a lush expanse and nestled away from the bustling road, this property enjoys a serene setting, partially shielded by a tasteful brick wall. A pathway, flanked by a charming low-maintenance shingle frontage, guides you towards the entrance. At the rear, a spacious paved terrace beckons for delightful al fresco dining experiences, stretching out to a verdant lawn adorned with a convenient timber storage shed.
Services Gas, Electricity, Water and Drainage are connected to the property. Webster's have not tested these services.
Council tax band The property comes under Broadland Council and the tax band is C
viewings Strictly by appointment with the sole agents only: Websters Estate Agents, Norwich Road, Horstead, NR12 7EE
Property info
For more information about this property, please contact
Websters Estate Agents, NR12 on +44 1603 963035 * (local rate)
Disclaimer
Property descriptions and related information displayed on this page, with the exclusion of Running Costs data, are marketing materials provided by Websters Estate Agents, and do not constitute property particulars. Please contact Websters Estate Agents for full details and further information. The Running Costs data displayed on this page are provided by PrimeLocation to give an indication of potential running costs based on various data sources. PrimeLocation does not warrant or accept any responsibility for the accuracy or completeness of the property descriptions, related information or Running Costs data provided here.



























.png)
