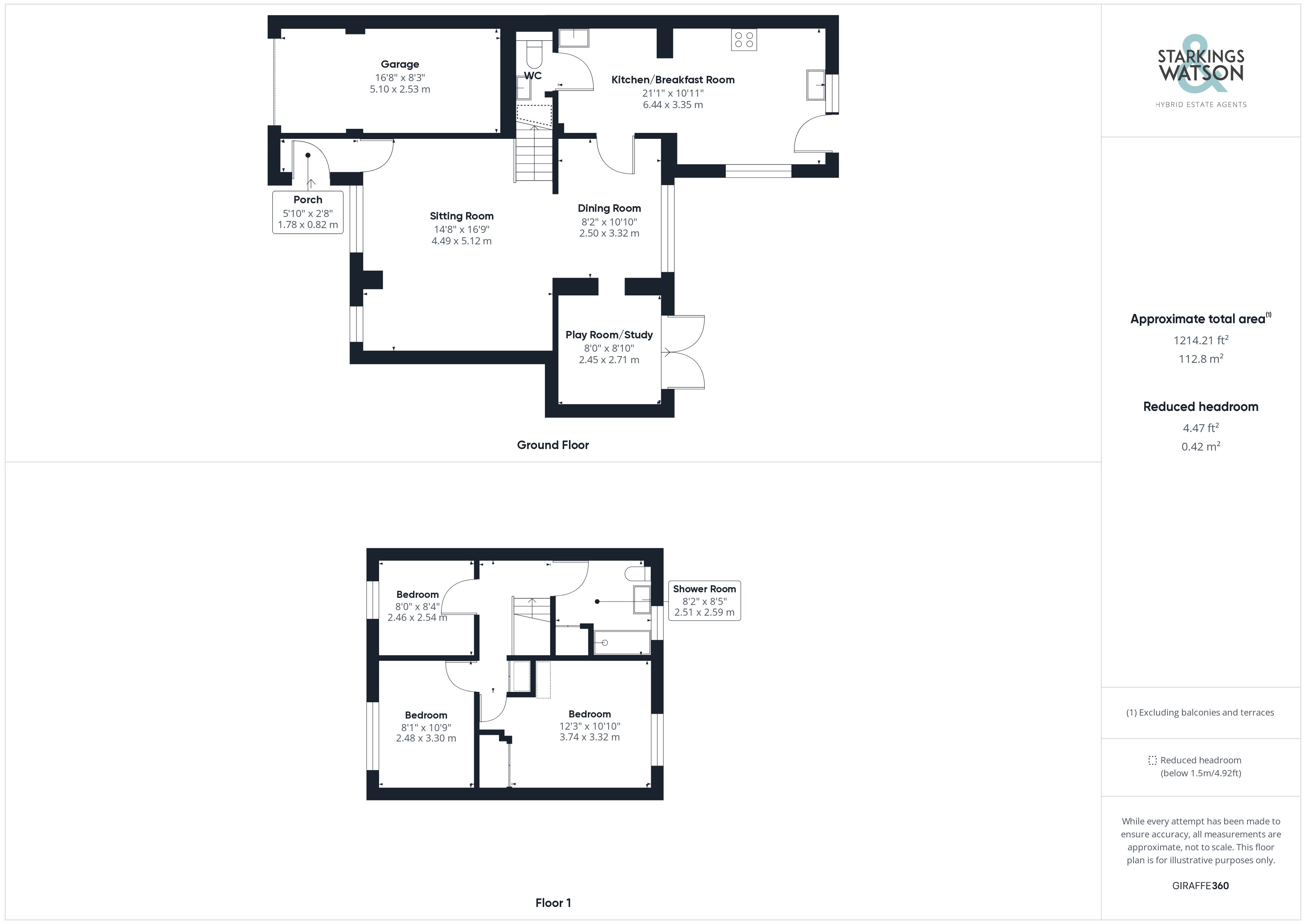Detached house for sale in Chestnut Avenue, Spixworth, Norwich NR10
* Calls to this number will be recorded for quality, compliance and training purposes.
Property features
- Detached Family Home
- Integral Garage With Potential To Convert (STP)
- Well Presented & Extended
- Stunning Kitchen/Dining Room
- Large Sitting/Dining Room
- Three Ample Bedrooms
- Further Study Room/Bedroom
- Large Private Garden & Driveway
Property description
Guide Price £335,000 - £350,000. Presented in immaculate order, this detached three bedroom family home has been upgraded and extended over the years creating a wonderful family home with the benefits of a magnificent kitchen/dining room and utility, the heart of the home! In addition you will find a porch entrance and then large main sitting room with dining area as well. In addition there is another reception space to the rear or possible fourth bedroom if required. On the first floor there are three ample bedrooms and a well fitted family bathroom with shower. The property is located at the very end of a small cul-de-sac and sides onto expansive green space creating a sense of space and excellent for family life! There is also a large shingled driveway to the front and garage and to the rear a generous private rear garden.
In summary Guide Price £335,000 - £350,000. Presented in immaculate order, this detached three bedroom family home has been upgraded and extended over the years creating a wonderful family home with the benefits of a magnificent kitchen/Dining Room and utility, the heart of the home! In addition you will find a porch entrance and then large main sitting room with dining area. There is also another reception space to the rear or possible fourth bedroom if required. On the first floor there are three ample bedrooms and a well fitted family bathroom with shower. The property is located at the very end of a small cul-de-sac and sides onto expansive green space creating a sense of space and excellent for family life! There is also a large shingled driveway to the front and garage and to the rear a generous private rear garden.
Setting the scene The property is located at the end of the cul-de-sac with a large shingled frontage and driveway providing plenty of off road parking for multiple vehicles. There is then access to the single garage at the front as well as lawned areas and a pathway to the main front door. There is also gated access to the rear garden from the front.
The grand tour Entering via the porch entrance there is space for coats and shoes as well as access to the main reception space to the front. The main reception offers two windows to the front, stairs to the first floor, a bespoke media wall and plenty of space for both sitting and dining. To the rear of the house you will find a further reception or play room which could easily become a fourth bedroom if required. This room also provides access to the rear garden. The kitchen/breakfast room can be found off the dining area. This stunning room has been completely re-fitted and re-configured in recent years having also been extended and now offers a very generous family friendly space. The kitchen provides plenty of sleek units with wood worktops over, a breakfast table, space for fridge/freezer and washing machine. There is the integrated eye level double ovens, induction hob and extractor fan over as well as dishwasher. The kitchen area also offers tiled flooring with underfloor heating as well as rear access to the garden and to the other end a ground floor w/c. Heading up to the first floor landing you will find loft hatch access and built in storage cupboard. To the right of the landing there is the family bathroom which has been re-fitted with a double shower with rainfall shower over, aqua-boarding and a built in storage cupboard also. To the front of the house there are two bedrooms one of which is used as a dressing room. To the rear you will find the main bedroom overlooking the rear garden with built in storage.
The great outdoors The private and sunny rear garden offers a good degree of privacy with plenty of lawned areas, paved patio and pathway, various planted boarders, sheds and a timber summer house. The garden is fully enclosed with timber fencing surrounding.
Out & about Located approximately six miles North of Norwich, is the popular village of Spixworth. The village has a range of amenities such as shops, dentist and doctors surgery, infant school, a public house, village hall and playing field. There is good access to the new Broadland Northway - ndr road, which provides access in and around Norwich, along with regular bus routes. You are also around a 35 minute commute to the nearest coast.
Find us Postcode : NR10 3QH
What3Words : ///avoid.nerve.blaze
virtual tour View our virtual tour for a full 360 degree of the interior of the property.
Property info
For more information about this property, please contact
Starkings & Watson, NR14 on +44 330 038 8243 * (local rate)
Disclaimer
Property descriptions and related information displayed on this page, with the exclusion of Running Costs data, are marketing materials provided by Starkings & Watson, and do not constitute property particulars. Please contact Starkings & Watson for full details and further information. The Running Costs data displayed on this page are provided by PrimeLocation to give an indication of potential running costs based on various data sources. PrimeLocation does not warrant or accept any responsibility for the accuracy or completeness of the property descriptions, related information or Running Costs data provided here.


































.png)

