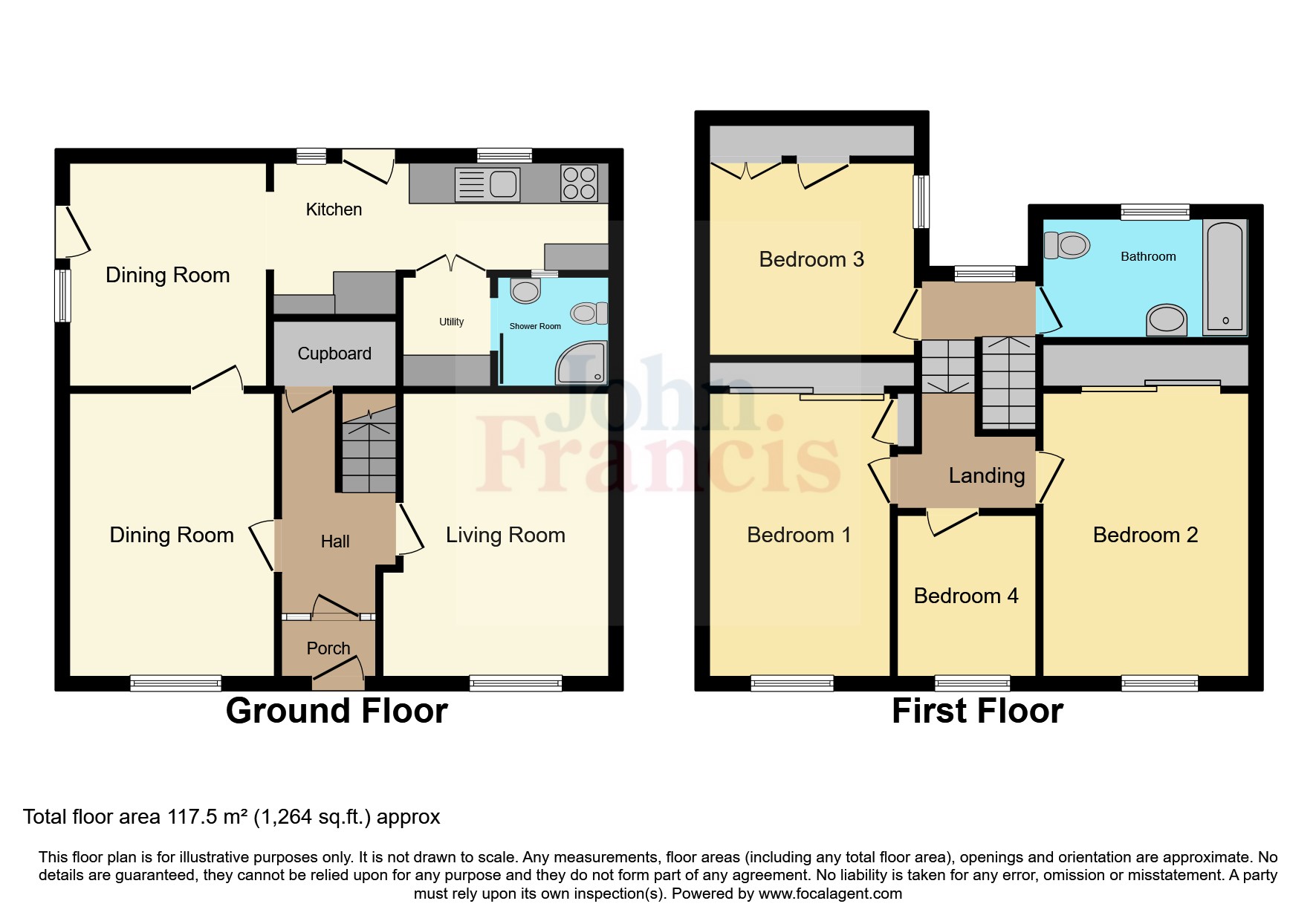Semi-detached house for sale in Clement Road, Goodwick, Pembrokeshire SA64
* Calls to this number will be recorded for quality, compliance and training purposes.
Property features
- Semi-Detached 4-Bedroom House:
- Spacious and well-presented whilst maintaining character features.
- Period Features: Original details that add charm and character.
- Stunning Views:
- Enjoy sea and countryside vistas from multiple vantage points.
- Prime Location:
- Situated in the heart of Goodwick, Pembrokeshire.
Property description
This well-presented semi-detached 4-bedroom house is set in the heart of Goodwick, Pembrokeshire.
The property boasts charming period features and offers stunning sea and countryside views from various vantage points.
The home combines classic elegance with modern comfort, making it an ideal residence for those seeking both character and convenience.
Goodwick is a popular town situated near Fishguard Bay. It stands within the North Pembrokeshire Coastline and benefits from a few Shops, a Post Office, Public Houses, Restaurants, Hotels, Cafes, Fish & Chip Shops, Takeaway's, a Primary School, a Supermarket, a Petrol Filling Station and a Train Station connecting to Cardiff and London.
The beach at Goodwick is a short walk away from the property and locally there are many other well-known beaches and coastal walks to enjoy.
Goodwick is roughly 1.5 miles from Fishguard which benefit of a range of shops, amenities and facilities including Secondary and Primary Schools, Leisure centre, Hotels, Restaurants, Public Houses, Cafés, Takeaways, Art Galleries, a Cinema, Supermarkets, a Post Office, Parks and coastal trails.
This property is for sale by the Modern Method of Auction, meaning the buyer and seller are to Complete within 56 days (the "Reservation Period"). Interested parties personal data will be shared with the Auctioneer (iamsold).
If considering buying with a mortgage, inspect and consider the property carefully with your lender before bidding. A Buyer Information Pack is provided which you must view before bidding. The successful buyer will pay £300 including VAT for this pack.
The buyer signs a Reservation Agreement and makes payment of a non-refundable Reservation Fee of 4.50% of the purchase price including VAT, subject to a minimum of £6,600.00 including VAT. This is paid to reserve the property to the buyer during the Reservation Period and is paid in addition to the purchase price. This is considered within calculations for Stamp Duty Land Tax.
Services may be recommended by the Agent or Auctioneer in which they will receive payment from the service provider if the service is taken. Payment varies but will be no more than £450.00. These services are optional.
Entrance Porch (1.4m x 1.14m)
Slate steps lead to uPVC double glazed frosted entrance door, wall mounted coat rack, electric consumer unit and ceramic tile flooring.
Hallway (3.43m x 1.37m)
Glazed wooden door leading to hallway, high skirting boards, central heating control hub, storage cupboard with shelving and housing fuse box, quarry tile flooring and stairs leading to first floor.
Lounge (3.3m x 4.14m)
UPVC double glazed window to front, period feature fireplace with decorative mantelpiece(currently boarded), radiator, pendant light, high skirting boards, coving and solid wood flooring.
Reception Room (3.48m x 4.14m)
UPVC double glazed window to front, period feature cast iron fireplace, wall mounted light fixtures, pendant light, high skirting boards, coving, quarry tile flooring, and glazed wooden door to dining room.
Dining Room (3.76m x 2.9m)
Open plan kitchen/diner with uPVC double glazed frosted side access door, uPVC double glazed frosted window, feature inglenook with stone base, radiator and linoleum flooring.
Kitchen (4.95m x 2.62m)
A range of wall and base units with worktops over, sink and drainer with mixer taps, 2 x double glazed sash windows to rear, wooden stable door leading to garden, double panelled radiator, 2 bar spotlight, strip light, linoleum flooring and toughened glass roof.
Ground Floor Shower Room (1.37m x 1.73m)
Suite comprises of a corner shower unit, W/C, wall mounted towel rack, wood slat ceiling, frosted transom window, linoleum floor and frosted glass panel sliding door.
Utility Room (1.7m x 1.22m)
Worktop, wall unit with shelving, double panelled radiator, wood slat ceiling and walls and linoleum flooring.
Bedroom 3 (3.12m x 2.67m)
UPVC double glazed window, pendant light, wood slat ceiling, built in storage unit, cottage style wooden door, laminate flooring and pendant light.
Bathroom (2.74m x 1.73m)
Suite comprises of bath with shower hose, hand wash basin, W/C, uPVC double glazed frosted window to rear, wall mounted towel rail, fully tiled walls, and linoleum flooring.
Bedroom 1 (4.47m x 2.9m)
UPVC double glazed window to front with fantastic views, pendant light, storage cupboard with shelving, high skirting boards, coving and laminate flooring.
Bedroom 4 (2.62m x 2.03m)
UPVC double glazed window to front, high skirting boards, pendant light and laminate flooring.
Bedroom 2 (4.5m x 2.97m)
UPVC double glazed window to front with amazing sea and countryside views, high skirting boards, coving, laminate flooring, wall mounted coat rack and pendant light.
Externally
This property features a charming courtyard rear garden leading to a terrace garden, complete with mature plants, trees, shrubs, multiple seating areas, and a convenient shed.
Enjoy breath-taking sea views of Fishguard Bay and Goodwick Harbour from various vantage points.
Services
We are advised that this property is mains connected gas, electric, water and drainage.
Property info
For more information about this property, please contact
John Francis - Fishguard, SA65 on +44 1348 879003 * (local rate)
Disclaimer
Property descriptions and related information displayed on this page, with the exclusion of Running Costs data, are marketing materials provided by John Francis - Fishguard, and do not constitute property particulars. Please contact John Francis - Fishguard for full details and further information. The Running Costs data displayed on this page are provided by PrimeLocation to give an indication of potential running costs based on various data sources. PrimeLocation does not warrant or accept any responsibility for the accuracy or completeness of the property descriptions, related information or Running Costs data provided here.




























.png)

