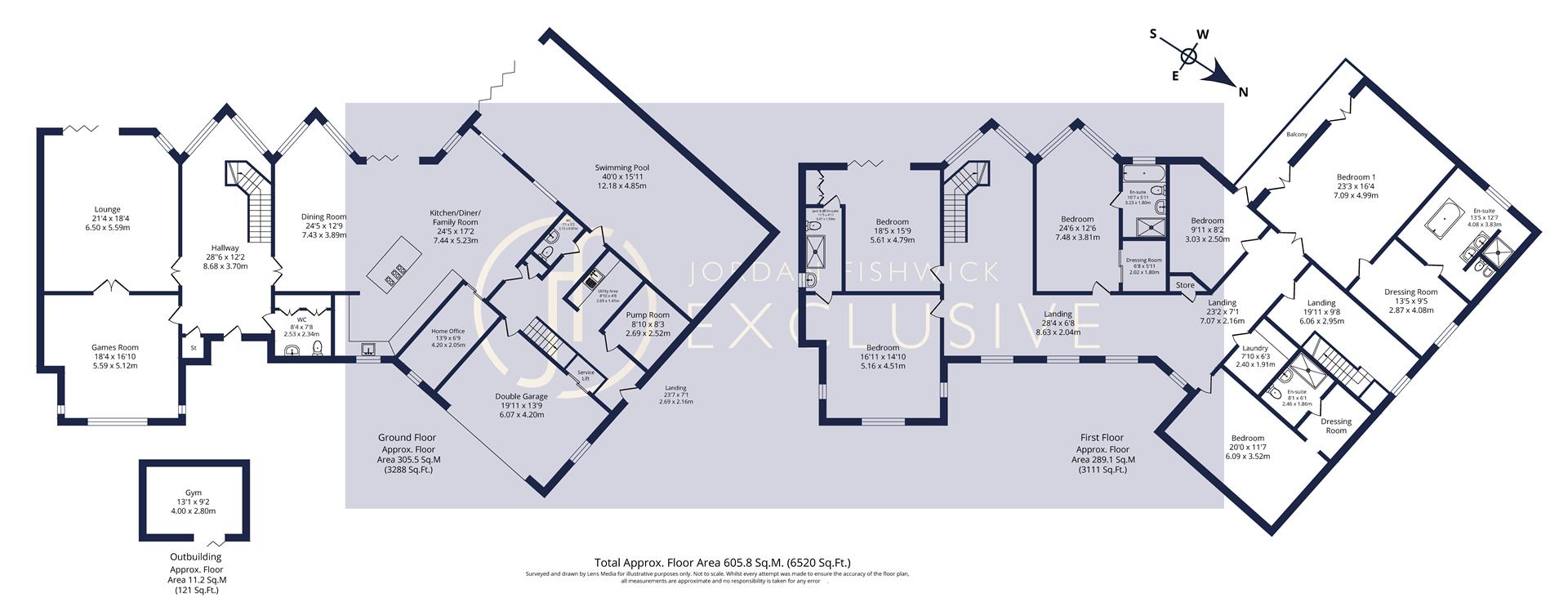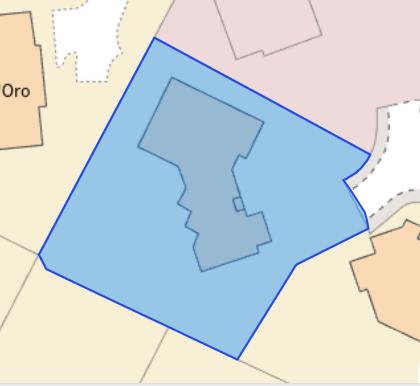Detached house for sale in Pinewood, Bowdon, Altrincham WA14
* Calls to this number will be recorded for quality, compliance and training purposes.
Property features
- Six Bedroom Detached Family Home
- Open Plan Kitchen Living Area
- Principal Bedroom Suite
- Games Room
- Indoor Swimming Pool
- Home Office
- Gym
- Intergral Double Garage
- Gated Entrance
- Over 7,100 sqft Including Garage and Gym
Property description
This stunning six bedroom detached property with leisure facilties is privately nestled in the quiet cul-de-sac of Pinewood. The property has been intelligently designed to offer practical and usable living space to ensure all parts of the house are used by the family.
Pinewood has an impressive entrance hall with adjacent cloak room and dwc. The hallway provides access via double doors to both the lounge and the impressive open plan kitchen living area. There is also access to the games room. The fully integrated kitchen offers top of the range fixtures, fittings and appliances with large centre island. From the living area, there is access to the home office and 2nd hallway which leads to the indoor swimming pool, utility area, plant room, 2nd WC and integral double garage.
The lounge, with an electric drop down screen and overhead projector has both bi folds to the rear garden and double doors into the games room which also comes with a fitted bar area.
To the first floor there is an exceptional principal suite with dressing room, ensuite and doors onto the terrace area, overlooking the rear garden. There are a further five double bedrooms serviced by 3 ensuites and a laundry room. The sixth bedroom could also be used as a second home office.
Externally the property boasts electric gates, ample offroad parking, secure private rear garden with heated patio area, which can be covered by the electric awning, Astro-turfed lawns and beautifully landscaped and raised flower beds, established shrubs and trees which offer absolute privacy in this south west facing rear garden. Finally from the rear garden there is access to the gym.
Viewings are strongly advised to truly appreciate this special family home.
Council Tax Band - H
EPC - tbc
Entrance Hall (8.68m x 3.70m (28'5" x 12'1"))
Lounge (6.50m x 5.59m (21'3" x 18'4"))
Games Room (5.59m x 5.12m (18'4" x 16'9"))
Dwc (2.53m x 2.34m (8'3" x 7'8"))
Dining Area (7.43m x 3.89m (24'4" x 12'9"))
Kitchen Living Area (7.44m x 5.23m (24'4" x 17'1"))
Home Office (4.20m x 2.05m (13'9" x 6'8"))
Utility Area (2.69m x 1.41m (8'9" x 4'7"))
2nd Dwc (2.15m 0.97m (7'0" 3'2"))
Pump Room (2.69m x 2.52m (8'9" x 8'3"))
Swimming Pool (12.18m x 4.85m (39'11" x 15'10"))
Integral Double Garage (6.07m x 4.20m (19'10" x 13'9"))
Landing ((8.63m x 2.04m) + (7.07m x 2.16m) ((28'3" x 6'8"))
Bedroom One (7.09m x 4.99m (23'3" x 16'4"))
Dresing Room (2.87m x 4.08m (9'4" x 13'4"))
Ensuite (4.08m x 3.83m (13'4" x 12'6"))
Bedroom Two (6.09m x 3.52m (19'11" x 11'6"))
Dresing Room
Ensuite (2.46m x 1.86m (8'0" x 6'1"))
Bedroom Three (7.48m x 3.81m (24'6" x 12'5"))
Dressing Room (2.02m x 1.80m (6'7" x 5'10"))
Ensuite (3.23m x 1.80m (10'7" x 5'10"))
Bedroom Four (5.61m x 4.79m (18'4" x 15'8"))
Jack And Jill Ensuite (3.47m 1.80m (11'4" 5'10"))
Bedroom Five (5.16m x 4.51m (16'11" x 14'9" ))
Bedroom Six/ Study (3.03m x 2.50m (9'11" x 8'2"))
Laundry Room (2.40m x 1.91m (7'10" x 6'3"))
Property info
For more information about this property, please contact
Jordan Fishwick, WA15 on +44 161 937 9601 * (local rate)
Disclaimer
Property descriptions and related information displayed on this page, with the exclusion of Running Costs data, are marketing materials provided by Jordan Fishwick, and do not constitute property particulars. Please contact Jordan Fishwick for full details and further information. The Running Costs data displayed on this page are provided by PrimeLocation to give an indication of potential running costs based on various data sources. PrimeLocation does not warrant or accept any responsibility for the accuracy or completeness of the property descriptions, related information or Running Costs data provided here.
























































.png)
