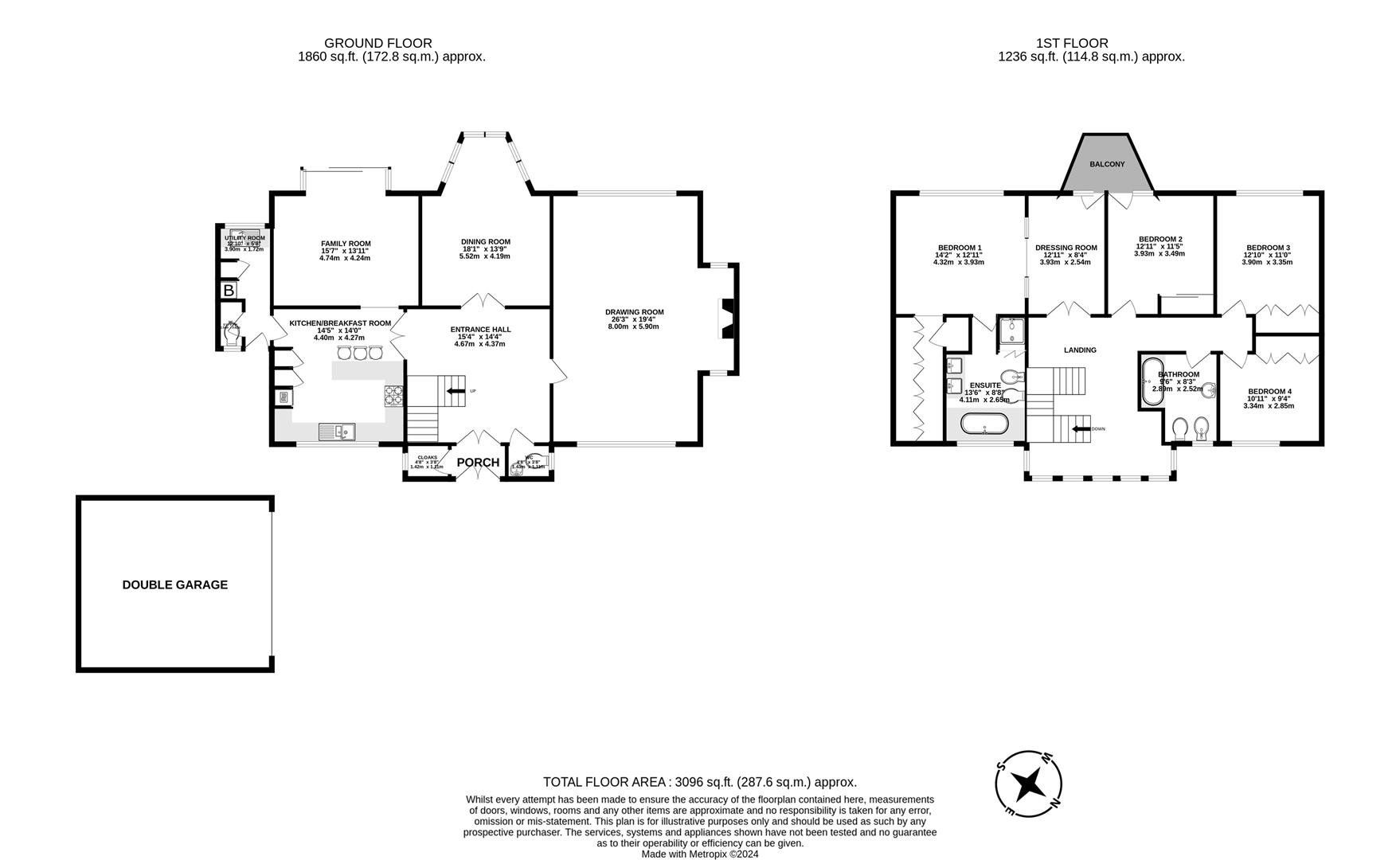Detached house for sale in South Downs Drive, Hale, Altrincham WA14
* Calls to this number will be recorded for quality, compliance and training purposes.
Property features
- Premium sought after location
- Walking distance into Hale village
- Council Tax Band - G
- EPC - C
- Full planning permission to increase size to a 5,175sqft luxury family home
- Private south facing and enclosed rear garden
- Four Double Bedrooms
- Opportunity to create luxury "forever home"
- Three reception rooms
Property description
Full planning permission granted. The property has planning permission to increase the current footprint up to 5,175sqft, adding a triple storey extension to rear and double storey extension to side. Offering potential to create a fantastic luxury family home. Extending from the current four bedrooms up to potentially six, with the principle bedroom including a large ensuite with two separate dressing rooms.
Holly Lodge is set in a highly sought-after location, not only within easy walking distance of Hale village but close to the Bollin Valley.
The house includes a generous reception hall, cloakroom and separate WC, three well proportioned reception rooms, a kitchen with utility room and WC off. To the first floor the large galleried landing provides access to the master bedroom suite, enjoying a dressing room, large ensuite
and balcony. There are three remaining bedrooms and a family bathroom. The house benefits from a gas central heating system and double glazing, and whilst in need of some updating, forms a fabulous family home in a delightful setting.
Glentwood is a small development of just four properties, set just off one of Hale’s premier roads. The house stands well within its plot, with a large driveway providing ample parking and access to the double garage. The gardens are a delight with many mature shrubs, trees and borders, enjoying a south-westerly rear aspect.
Entrance Hall (4.67m x 4.37m (15'3" x 14'4"))
Drawing Room (8.00m x 5.90m (26'2" x 19'4"))
Dining Room (5.52m x 4.19m (18'1" x 13'8"))
4.74M X 4.24M
Kitchen Breakfast Room (4.40mx 4.27m (14'5"x 14'0"))
Cloak Room (1.42m x 1.21m (4'7" x 3'11"))
Dwc (1.43m x 1.12m (4'8" x 3'8"))
Utility Room (3.90m x 1.72m (12'9" x 5'7"))
2nd Wc
Landing
Bedroom 1 (4.32m x 3.93m (14'2" x 12'10"))
Dressing Room (3.93m x 2.54m (12'10" x 8'3"))
Ensuite (4.11m x 2.65m (13'5" x 8'8"))
Bedroom 2 (3.93m x 3.49m (12'10" x 11'5"))
Bedroom 3 (3.90m x 3.35m (12'9" x 10'11" ))
Bedroom 4 (3.34m x 2.85m (10'11" x 9'4"))
Bathroom (2.89m x 2.52m (9'5" x 8'3"))
Property info
For more information about this property, please contact
Jordan Fishwick, WA15 on +44 161 937 9601 * (local rate)
Disclaimer
Property descriptions and related information displayed on this page, with the exclusion of Running Costs data, are marketing materials provided by Jordan Fishwick, and do not constitute property particulars. Please contact Jordan Fishwick for full details and further information. The Running Costs data displayed on this page are provided by PrimeLocation to give an indication of potential running costs based on various data sources. PrimeLocation does not warrant or accept any responsibility for the accuracy or completeness of the property descriptions, related information or Running Costs data provided here.










































.png)
