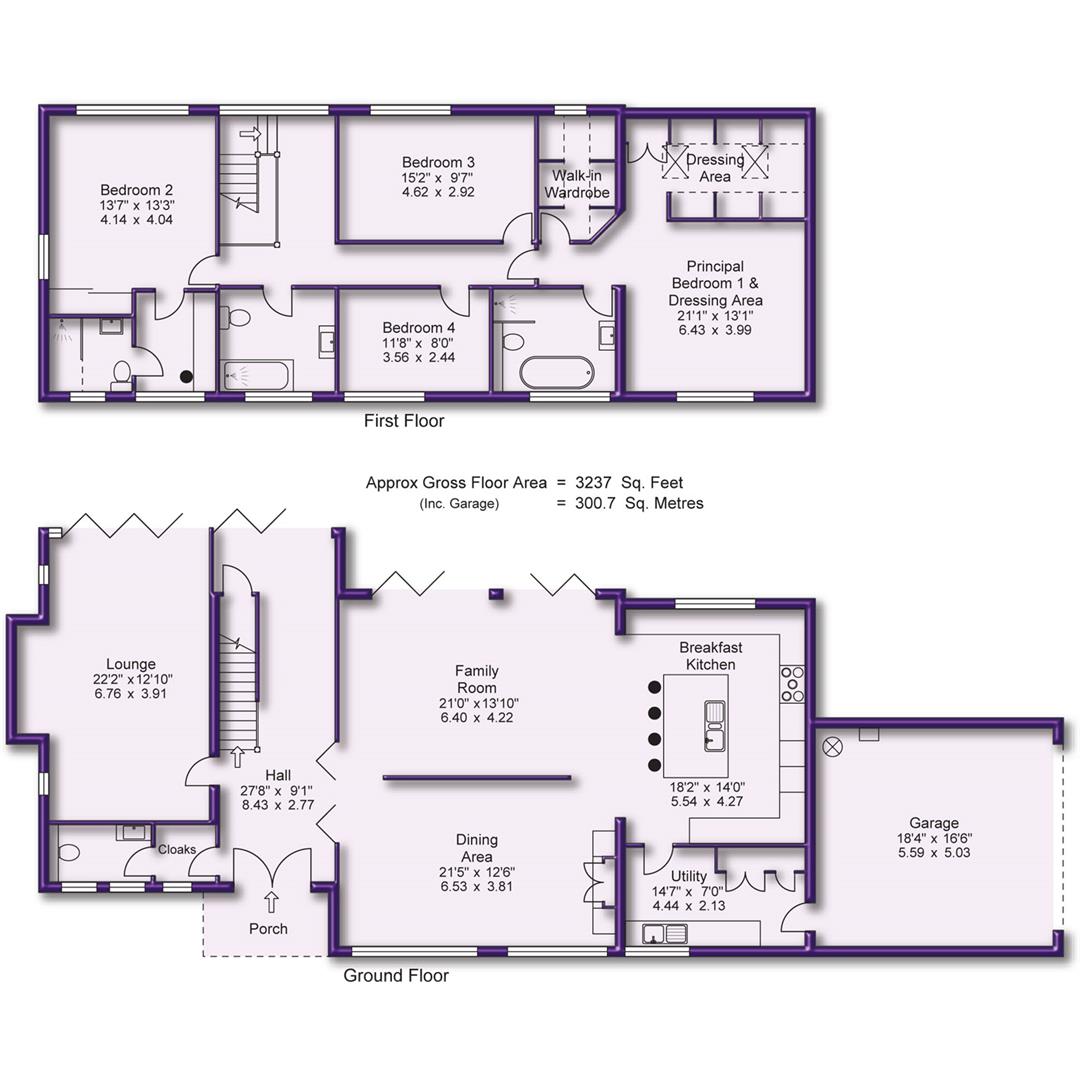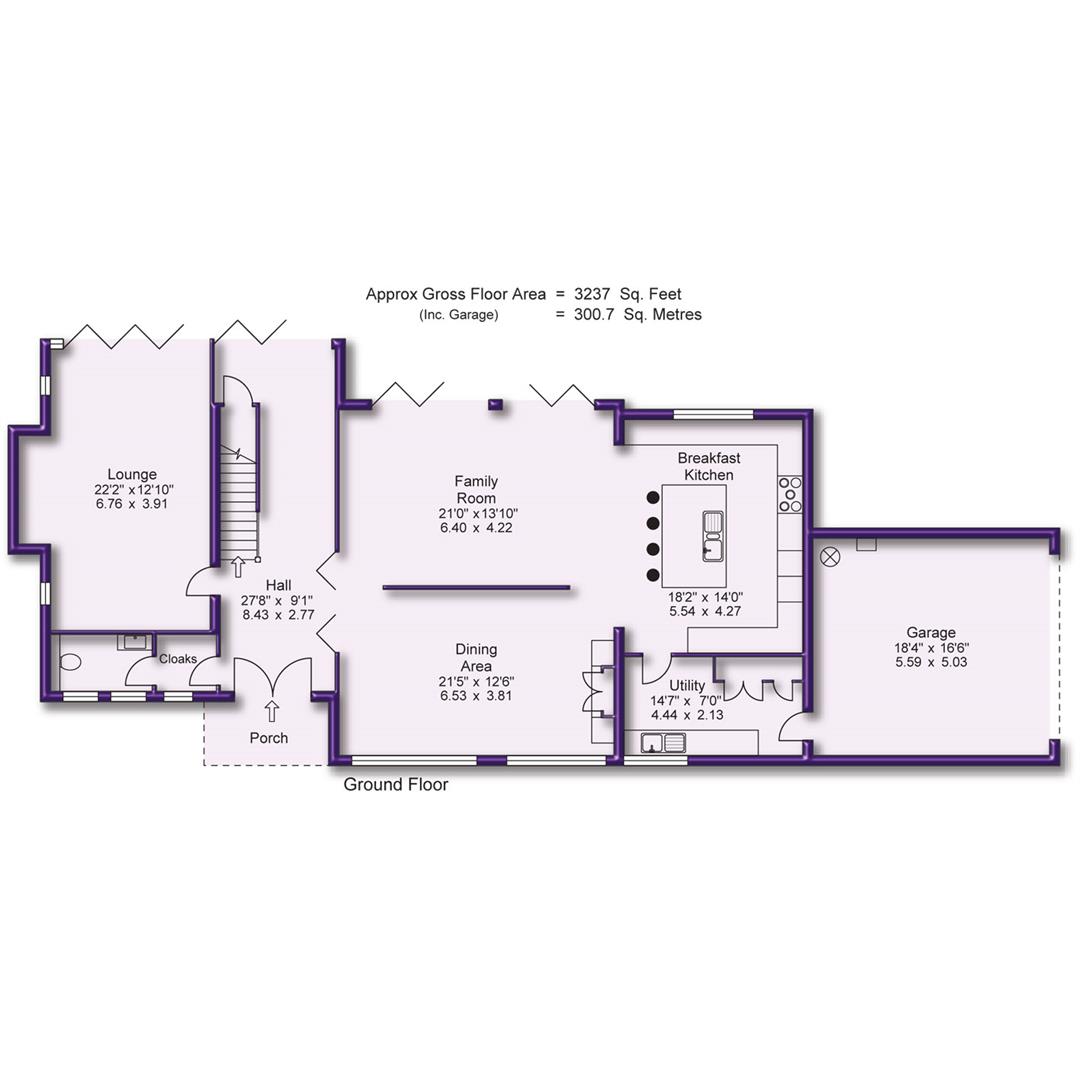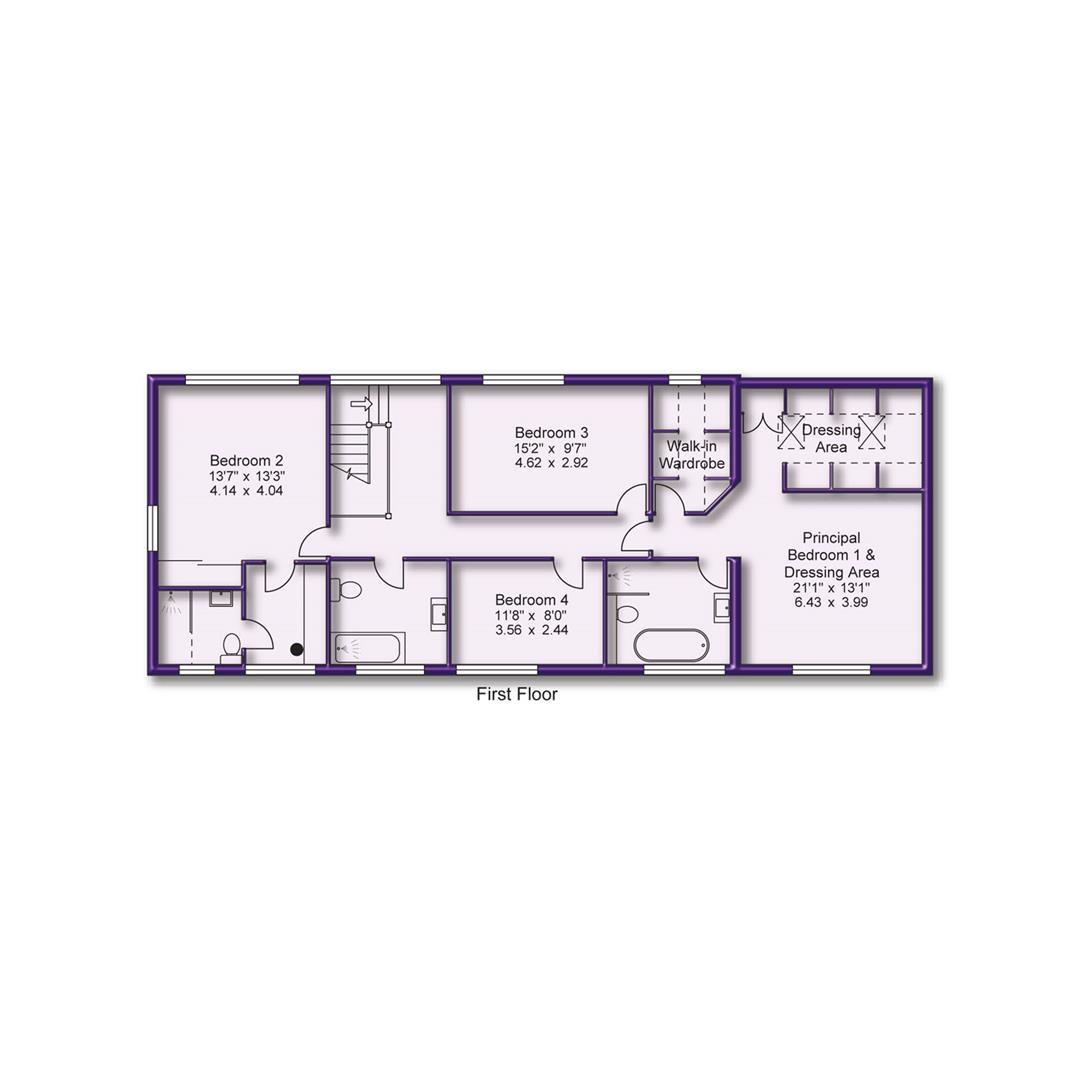Detached house for sale in Planetree Road, Hale, Altrincham WA15
* Calls to this number will be recorded for quality, compliance and training purposes.
Property features
- A stunning Detached family home in a desirable location
- Standing on a mature 0.30 acre Garden plot
- 250 square foot Lounge, with folding doors onto the gardens
- 600sqft Family Room, Dining Area and Breakfast Kitchen
- Four Double Bedrooms, including an impressive 500 square foot Principal Bedrooms Suite
- Three Bath/Shower Rooms
- Gated Driveway and Double Garage
- Sunny Gardens
- 3237sqft
Property description
A stunning, extended and remodelled detached family home standing on A 0.30 acre garden plot, perfectly located, within walking distance of hale village. 3237SQFT
Hall. Cloaks. Gfwc. Lounge. 600sqft Family Room, Dining Area and Breakfast Kitchen. Utility. Four Double Bedrooms. Three Bath/Shower Rooms. Gated Driveway. Double Garage. Sunny Gardens.
A beautifully appointed, extended, remodelled and improved Detached family home, built with reclaimed Cheshire brick and standing on a mature 0.30 acre Garden plot with a rear South facing aspect.
The property is superbly positioned on this enormously desirable road, within walking distance of Hale Village with its range of fashionable shops, restaurants and bars and offering fabulous family accommodation arranged over Two Floors, extending to approximately 3250 square feet and is appointed to an exceptionally high specification throughout.
The property is approached though double entrance doors to a spacious Hall which features a sitting area with bi-fold doors giving access to and enjoying an aspect of the gardens. There is a useful Cloak room and Ground Floor WC off the Hall.
250 square foot Lounge, again with folding doors onto the gardens.
Impressive 600 square foot Open Plan Family Room, Dining Area and Breakfast Kitchen divided into three distinct areas. The Family Room features two sets of folding doors onto the garden and the Dining Area overlooking and front with custom built furniture including a bar.
The Breakfast Kitchen also overlooks the garden and is fitted with an extensive range of white high gloss finish units with Silestone worktops over, arranged around a central Island unit incorporating a breakfast bar. Integrated appliances include double ovens, combination microwave oven, fridge, freezer, dishwasher and drinks fridge.
Large, fitted Utility Room with courtesy door to the Double Garage.
To the First Floor Landing are Four Double Bedrooms and Three Bath/shower Rooms, with an impressive 500 square foot Principal Bedrooms Suite with Bedroom Area, Dressing Area, Walk In Wardrobe and a stunning full Bathroom with freestanding bath and separate shower area.
Guest Bedroom Two overlooks the rear garden with Dressing Area and En Suite Shower Room.
The Two remaining Double Bedrooms are served by the stylish Family Bathroom.
Externally, the property is approached through a Gated Entrance to a Driveway that sweeps across the front and down the side of the property with Parking for a large number of vehicles and leads to the Integral Double Garage
The Gardens to the property are attractive and private, with a large stone paved path and patio area returning across the back of the house, accessed via the Hall, Lounge and Family Living Area.
Beyond, the Garden is laid principally to lawn with mature borders of beech and laurel hedging and with substantial trees within the boundaries of this and neighbouring properties providing a delightful outlook and excellent screening.
The Garden enjoys a sunny South West facing aspect.
A fantastic Garden plot completing this beautiful family home in a truly first class location.
- Freehold
- Council Tax Band G
Property info
For more information about this property, please contact
Watersons, WA15 on +44 161 506 1925 * (local rate)
Disclaimer
Property descriptions and related information displayed on this page, with the exclusion of Running Costs data, are marketing materials provided by Watersons, and do not constitute property particulars. Please contact Watersons for full details and further information. The Running Costs data displayed on this page are provided by PrimeLocation to give an indication of potential running costs based on various data sources. PrimeLocation does not warrant or accept any responsibility for the accuracy or completeness of the property descriptions, related information or Running Costs data provided here.





























































.png)