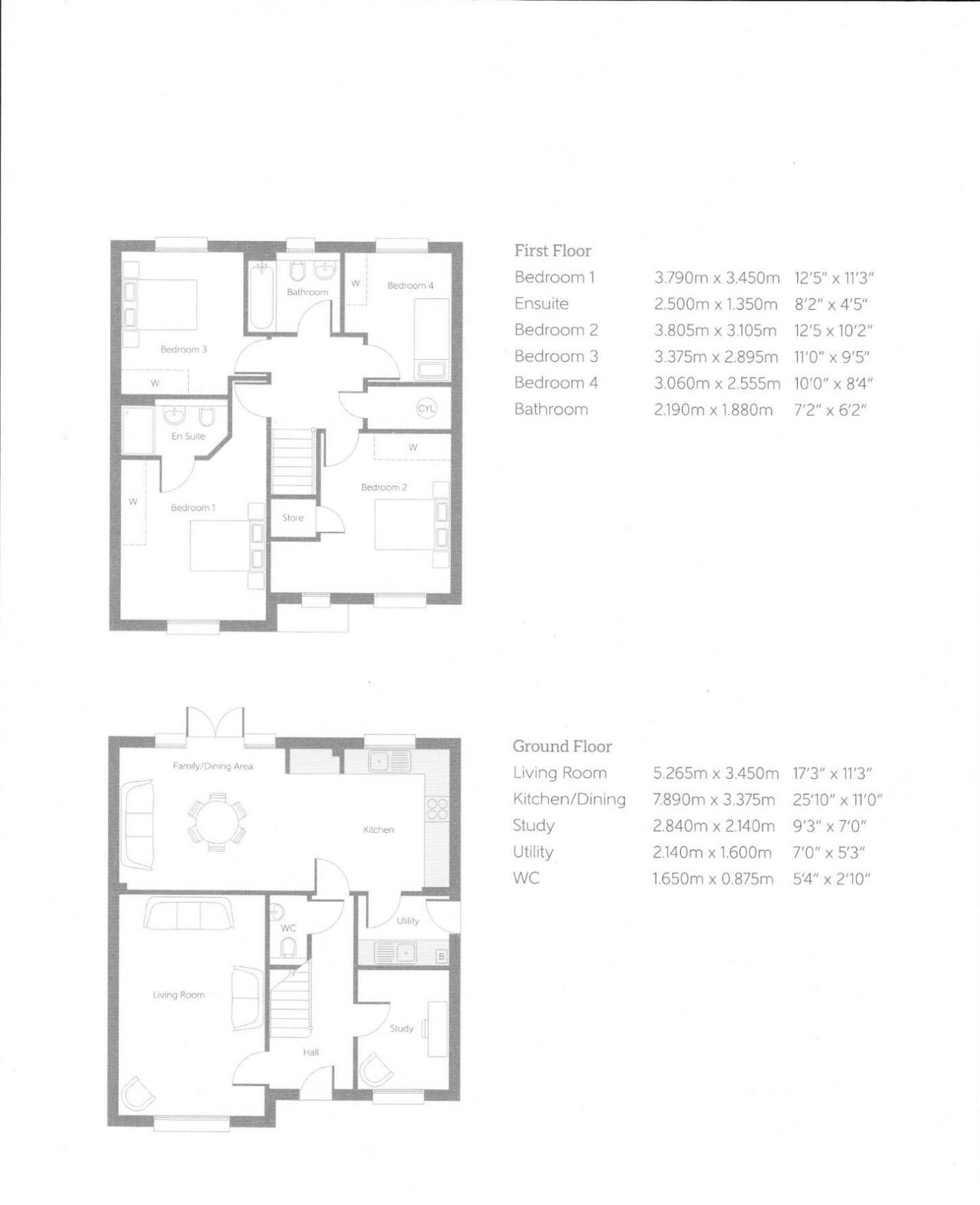Detached house for sale in Folly Way, Monk Bretton, Barnsley S71
* Calls to this number will be recorded for quality, compliance and training purposes.
Property description
Welcome to an exceptional 4-bedroom detached home nestled in the picturesque area of Monk Bretton, Barnsley. This stunning property epitomises spacious, comfortable living, offering the perfect home for a growing family. With its open aspect and high degree of privacy, you'll feel truly at home here.
Step inside to discover an abundance of space in every room. The thoughtfully designed layout is perfect for both family gatherings and entertaining.
Four spacious bedrooms. Whether you need a cosy sanctuary for rest or a vibrant space for creativity, these rooms are crafted with modern living in mind.
Forget parking worries with your own private driveway and garage. This feature not only offers secure parking but also adds a practical touch.
Venture outside to a private enclosed garden—a perfect spot for outdoor activities, family gatherings, or quiet relaxation. This well-maintained green space brings a touch of tranquility to your home.
Equipped with modern amenities, this home ensures convenience and efficiency in your daily life. From contemporary fixtures to smartly designed spaces, every detail is geared towards making your life comfortable and enjoyable.
Situated in the popular location of Monk Bretton, this home offers the best of both worlds. Enjoy the tranquility of a residential area while being just a stone's throw away from local schools, parks, and essential amenities. It’s the perfect blend of suburban charm and urban convenience.
Don’t miss the chance to make this remarkable property your new home! Contact NestledIn to view.
Property video
the accommodation
Ground floor
- Entrance
- WC
- Lounge 17'3" x 11'3" (5.3m x 3.5m)
- Sitting room 9'3" x 7'0" (2.8m x 2.1m)
- Kitchen diner 25'10" x 11' (7.9m x 3.4m)
- Utility room
First floor
- Bedroom 12'5" x 11'3" (3.8m x 3.5m)
- En-suite
- Bedroom 12'5" x 10'2" (2.5m x 1.4m)
- Bedroom 11' x 9'5" (3.4m x 2.9m)
- Bedroom 10' x 8'4" (3.1m x 2.6m)
- Bathroom
Outside
Off street parking, leading to a garage. Garden to the rear.
All measurements are usually taken as a maximum. They are indicative only. We urge any interested buyer to check all measurements before ordering carpets of furniture.
Useful info
We understand the council tax band to be D. We have not verified this with the owner and would recommend any incoming purchaser to make their own enquiries. We also understand the property to be freehold.
Directions
S71 2SP
disclaimer
1. Money laundering: We may ask for further details regarding your identification and proof of funds after your offer on a property. Please provide these in order to reduce any delay.
2. Details: We endeavour to make the details and measurements as accurate as possible. However, please only take them as indicative only. Measurements are taken with an electronic device. If you are ordering carpets or furniture, we would advise taking your own measurements upon viewing.
3. Services: No services have been tested by NestledIn.
Property info
For more information about this property, please contact
NestledIn, S75 on +44 1226 987903 * (local rate)
Disclaimer
Property descriptions and related information displayed on this page, with the exclusion of Running Costs data, are marketing materials provided by NestledIn, and do not constitute property particulars. Please contact NestledIn for full details and further information. The Running Costs data displayed on this page are provided by PrimeLocation to give an indication of potential running costs based on various data sources. PrimeLocation does not warrant or accept any responsibility for the accuracy or completeness of the property descriptions, related information or Running Costs data provided here.










































.png)