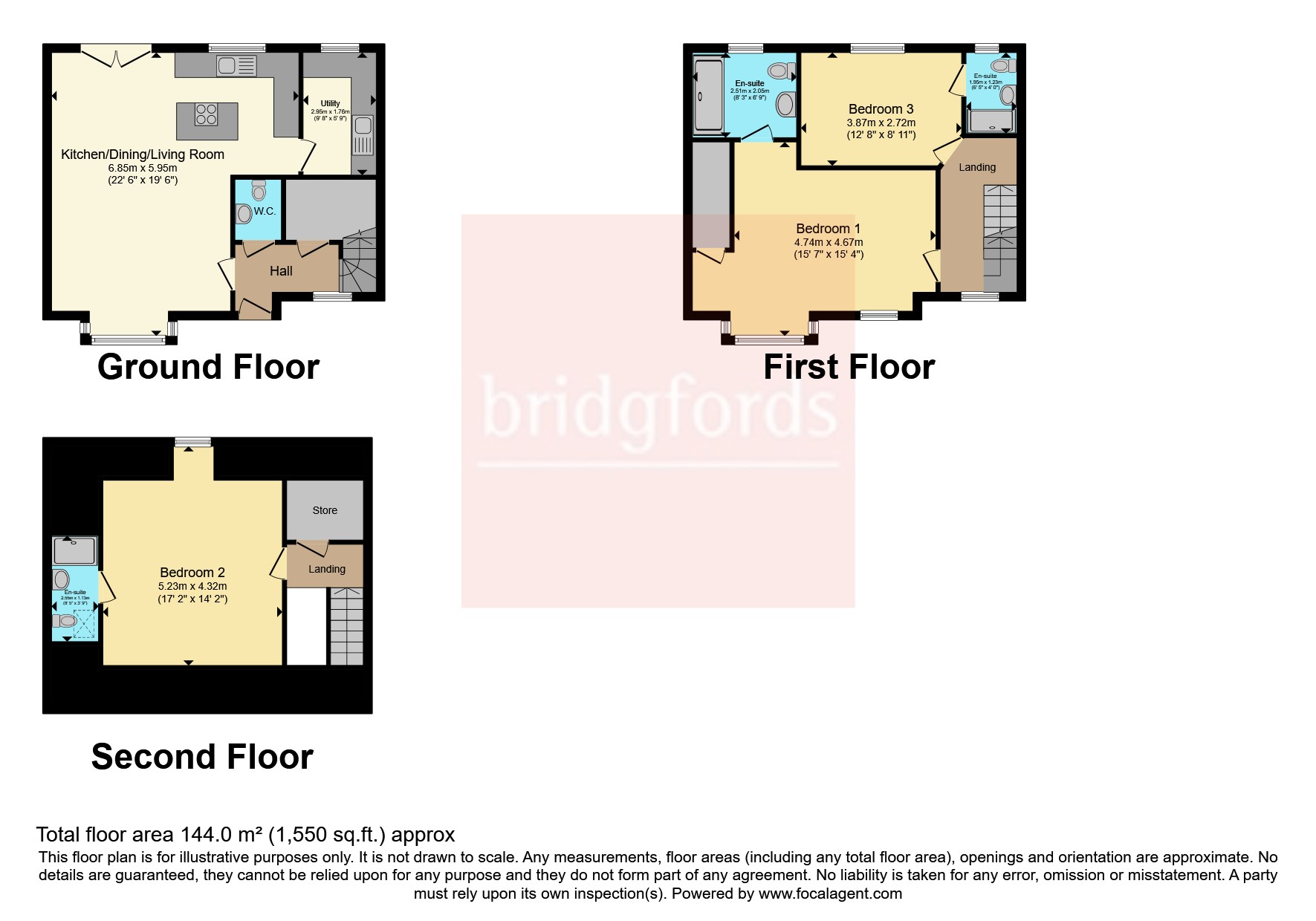Terraced house for sale in Bentley Wynd, Yarm, Durham TS15
* Calls to this number will be recorded for quality, compliance and training purposes.
Property features
- Sold With No Onward Chain.
- Immaculately Presented And Decorated In Neutral Tones.
- High Specification Fixtures And Fittings Throughout.
- Entrance Hall With Cloakroom/WC.
- Open Plan Living/Dining/Kitchen With Integrated Appliances.
- Separate Utility Room.
- Luxury Master Bedroom With Walk-In Wardrobe And En-Suite.
- Two Further Double Bedrooms Both With Contemporary En-Suites.
- Allocated Parking Space.
- Peaceful Location Yet Close To The High Street.
Property description
This beautiful property is situated on a small and exclusive development, being one of only seven luxury townhouses, designed and built by award winning tc Developments Ltd in 2017. The property is decorated in neutral tones with quality materials being used throughout, the property offers bright and spacious accommodation over three levels. The property briefly comprises; entrance hall with oak staircase and internal doors, cloakroom/WC, bespoke open plan lounge/dining/kitchen with integrated appliances and a separate utility room completes the ground floor accommodation. To the first floor is the luxurious master bedroom with walk-in wardrobe and en-suite and a further double bedroom with en-suite. To the second floor is a lovely double bedroom with modern en-suite shower room. Externally, the property has a block-paved parking space.
Ideally located in Central Yarm, a few steps away from the historic cobbled high street with its many restaurants, bars and amenities, and close to the river Tees, perfect for relaxing riverside walks.<br /><br />
Entrance Hall
Wooden entrance door, double glazed sash window to the front aspect, radiator, large storage cupboard, luxury vinyl flooring and staircase providing access to the first floor accommodation.
Cloakroom/WC
Fitted with a white contemporary two piece suite briefly comprising; wash hand basin set into a vanity unit and a low level WC. Spot lights to ceiling, part tiled walls, extractor fan, heated towel rail and tiled flooring.
Living/Dining/Kitchen (6.86m x 5.94m)
A beautiful open plan space and very much the heart of the home, the living area is bright and spacious with a double glazed sash bay window to the front aspect and radiator. The kitchen is fitted with a range of modern high gloss wall and base units with contrasting Silestone work surfaces over incorporating a one and a half bowl sink unit and matching central island. Integrated appliances include; Neff hide and slide electric oven, multi-functional oven, warming drawer, induction hob with modern ceiling extractor fan and dishwasher. Spot lights to ceiling, under counter lighting and double glazed sash window to the rear aspect. The dining area provides plenty of space for a large table with double glazed French doors to the rear aspect.
Utility Room (2.95m x 1.75m)
Fitted with a range of matching modern high gloss wall and base units with contrasting quartz work surfaces over incorporating a single sink unit. Integrated washer/dryer and wall mounted boiler. Space for a fridge/freezer, spot lights to ceiling, extractor fan, radiator, luxury vinyl flooring and a double sash glazed window to the rear aspect.
First Floor Landing
Double glazed sash window to the front aspect, radiator and staircase providing access to the second floor accommodation.
Master Bedroom (4.75m x 4.67m)
Two double glazed sash windows to the front aspect, radiator and open to the walk-in wardrobe fitted with plenty of hanging rails and shelving.
Ensuite (2.51m x 2.67m)
Fitted with a white contemporary suite briefly comprising; a large walk-in shower cubicle, wash hand basin set into a vanity unit and a low level Japanese smart toilet. Spot lights to ceiling, part tiled walls, extractor fan, heated towel rail, tiled flooring and double glazed sash window to the rear aspect.
Bedroom Three (3.86m x 2.72m)
Double glazed sash window to the rear aspect and radiator.
Ensuite (1.96m x 1.22m)
Fitted with a white contemporary suite briefly comprising; double walk-in shower cubicle, pedestal wash hand basin and a low level WC. Part tiled walls, extractor fan, radiator, tiled flooring and a double glazed sash window to the rear aspect.
Second Floor Landing
Spot lights to ceiling, smoke alarm and storage cupboard.
Bedroom Two (5.23m x 4.32m)
Double glazed sash window to the rear aspect, spot lights to ceiling and radiator.
Ensuite (2.51m x 1.75m)
Fitted with a white contemporary suite briefly comprising; double walk-in shower cubicle, wash hand basin set into a vanity unit and a low level WC. Part tiled walls, extractor fan, heated towel rail, tiled flooring and Velux window.
Property info
For more information about this property, please contact
Bridgfords - Yarm, TS15 on +44 1642 966601 * (local rate)
Disclaimer
Property descriptions and related information displayed on this page, with the exclusion of Running Costs data, are marketing materials provided by Bridgfords - Yarm, and do not constitute property particulars. Please contact Bridgfords - Yarm for full details and further information. The Running Costs data displayed on this page are provided by PrimeLocation to give an indication of potential running costs based on various data sources. PrimeLocation does not warrant or accept any responsibility for the accuracy or completeness of the property descriptions, related information or Running Costs data provided here.































.png)
