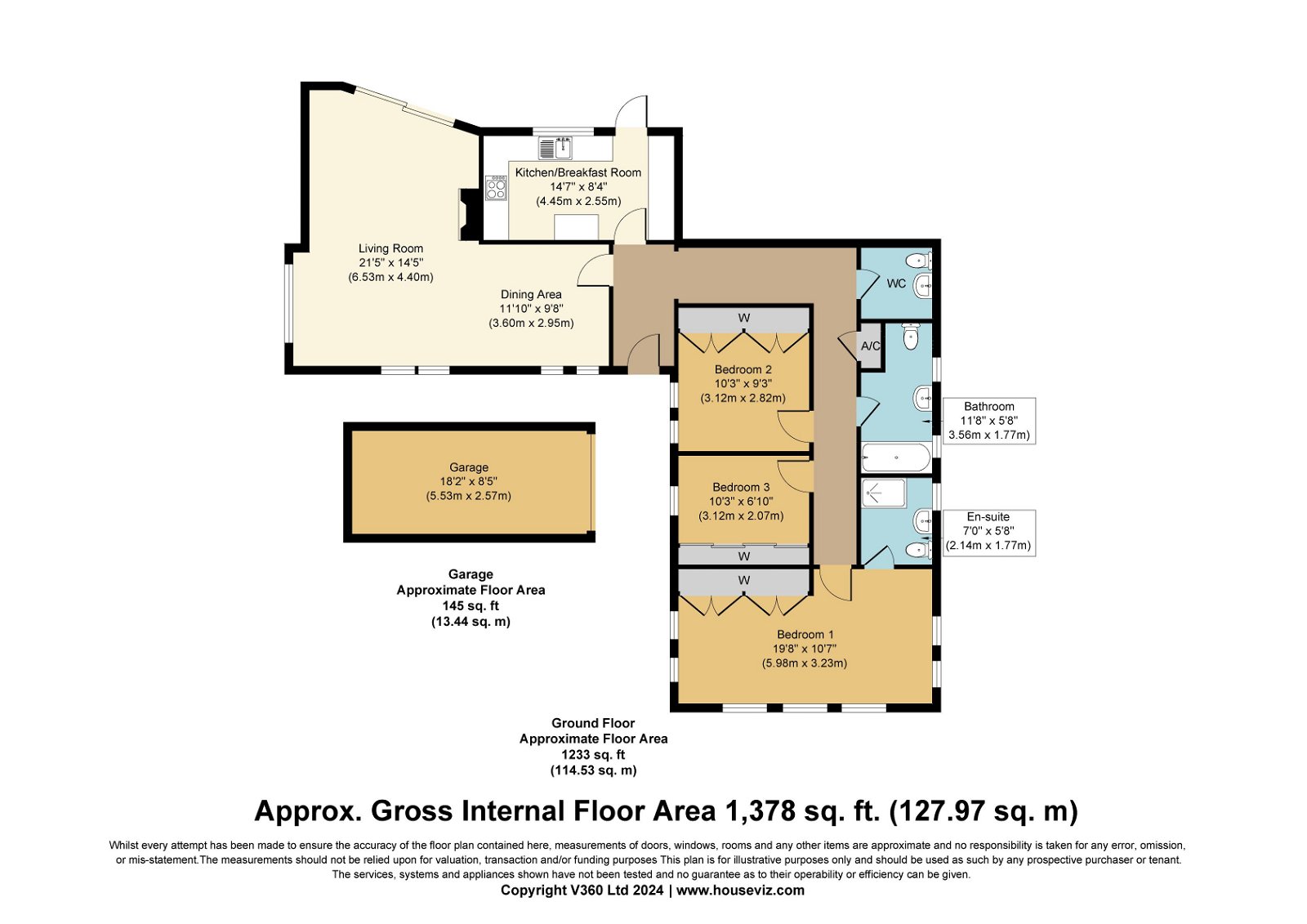Semi-detached bungalow for sale in Langley Road, Claverdon, Warwick CV35
* Calls to this number will be recorded for quality, compliance and training purposes.
Property features
- Character bungalow
- Generously proportioned
- "L" shaped split level lounde dining room
- Quality breakfast kitchen
- Principal bedrroom & en-suite
- Two further good sized bedrooms
- Bathroom
- Private garden
- Garage
Property description
Clover Hill (which is the old English name for Claverdon) was originally the village School before conversion in the early 1980's to this surprisingly spacious split level character home. Within the secure electric gates you will find ample forecourt parking & garage. Whilst the back garden is a pretty, established traditional walled rear garden which is not overlooked. The Village cricket ground is on the other side so no neighbours behind you.
Approach
Sliding electric gates open in to york stone gravelled forecourt with mature hedge boundary.
Reception hall
Limestone effect tiled flooring which extends into the kitchen.
Split level living / dining room
This generously proportioned, with impressive high ceiling the room enjoys much natural light with large attractive arched triple glazed window plus double glazed front windows and patio door at the rear opening onto the garden.
From the dining area there are two steps down to the lounge which features parquet wooden flooring. Stone fire surround & hearth with recessed duel fuel stove. A peaceful & calm room.
Breakfast kitchen
Beautifully appointed with starburst granite worktop & peninsular breakfast bar. Integrated dishwasher, fridge & freezer. Space for a "range" style cooker with concealed extractor hood & lighting over. Tall pull out pantry. Half glazed stable door into the garden.
Inner hall
An "L" shaped hallway with airing cupboard, which also houses the brand new Grant boiler with warranties.
Guests WC / utility
Tiled floor. WC with adjacent part recessed wash basin. Worktop with shelving above. Doors concealing space & plumbing for a washing machine & tumble dryer,
bathroom
Double glazed arched windows. Tiled flooring. Duel flush WC. Freestanding vanity unit with one piece wash basin over cupboards & drawers. Teardrop shaped bath with shower over & convex glass shower screen.
Bedroom two
Twin arched double glazed windows. Two double fitted wardrobes.
Bedroom three
Arched double glazed window. A double sized room used currently as a dressing room.
Principal bedroom one
A superbly proportioned triple aspect room. Two double fitted wardrobes with further store cupboards above.
En-suite
Also beautifully appointed. Amitico flooring & extensively tiled walls. Glass sided walk in shower. Vanity unit with one piece wash basin over cupboards. Duel flush WC.
Private garden
A secluded oasis with brick edged patio. Central artificial lawn with well stocked borders. Greenhouse & shed. Gated side access to the front.
Garage
Single garage with electric roller door. Power & lighting.
Property info
For more information about this property, please contact
Hawkins Patterson Estate Agents, B95 on +44 1564 648137 * (local rate)
Disclaimer
Property descriptions and related information displayed on this page, with the exclusion of Running Costs data, are marketing materials provided by Hawkins Patterson Estate Agents, and do not constitute property particulars. Please contact Hawkins Patterson Estate Agents for full details and further information. The Running Costs data displayed on this page are provided by PrimeLocation to give an indication of potential running costs based on various data sources. PrimeLocation does not warrant or accept any responsibility for the accuracy or completeness of the property descriptions, related information or Running Costs data provided here.




























.png)
