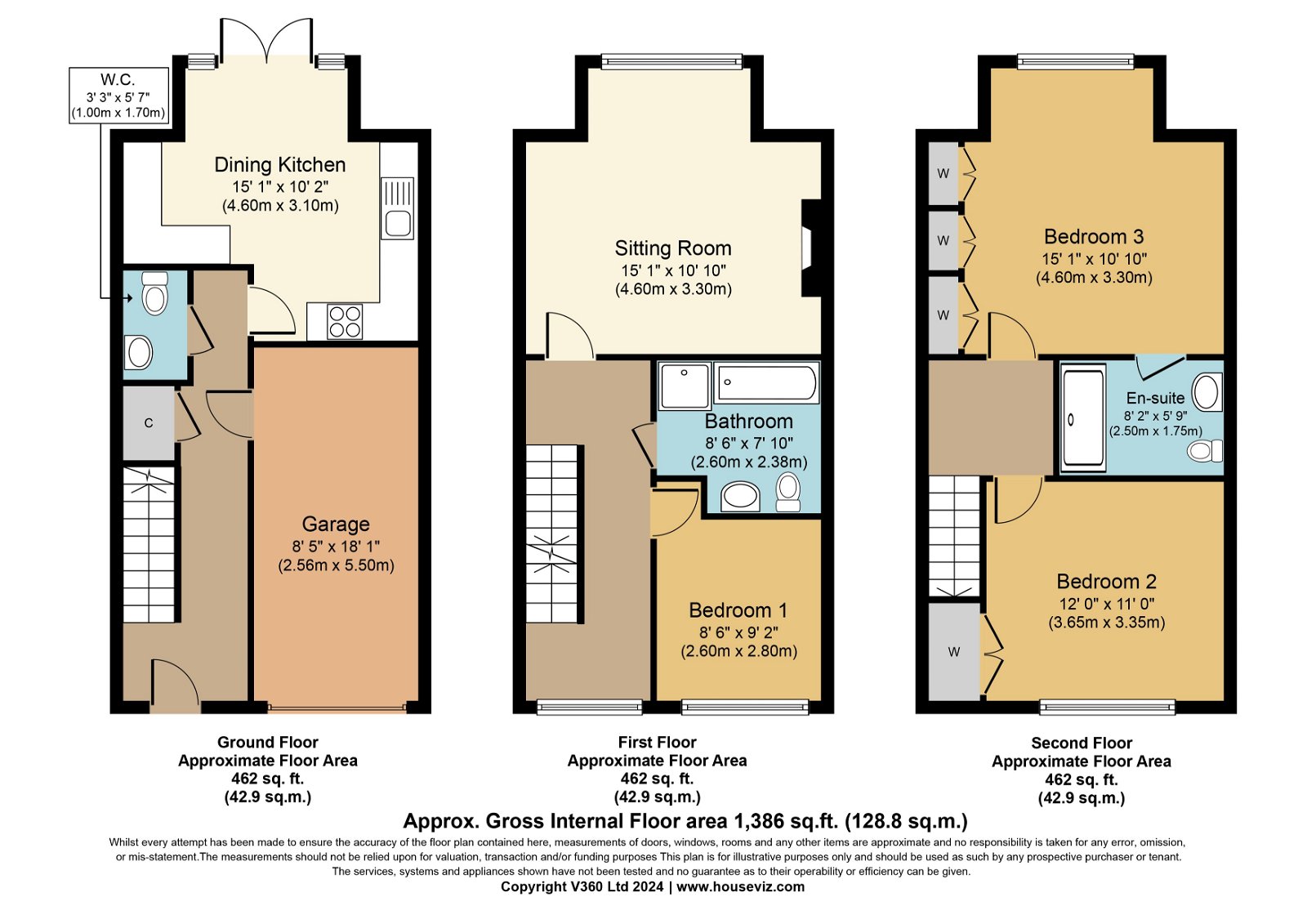Town house for sale in Tudor Court, School Road, Henley In Arden B95
* Calls to this number will be recorded for quality, compliance and training purposes.
Property features
- Gas heated & double glazed
- Built by the renown chase homes
- 3 bedrooms
- Bathroom & en-suite
- First floor sitting room
- Dining kitchen
- Patio garden
- Garage
- 2 parking spaces (one in front of the garage)
- Priced to sell
Property description
Approach
Electric gates open into secure forecourt with 2 parking spaces (one in front of the garage) Half glazed door opens into,
reception hall
With Oak flooring extending into the dining kitchen. Cloaks cupboard. Direct flight staircase. Door into the garage and
guests WC
Tiled floor. WC & Wash basin. Downlights & extractor.
Dining kitchen
Re-fitted with Shaker style units in creme. Providing base cupboards below solid wood Butchers block worktops. White acrylic sink & drainer with mixer tap & concealed lighting above. Neff halogen hob with matching oven below. Stainless steel & glass cooker hood. Slimline integrated dishwasher & washer/dryer. Range of wall cupboards one of which houses the Worcester boiler. Coving & downlight.
The room provides ample space for a good sized dining table & chairs. Double french door & side windows overlook the patio & communal garden beyond.
Sitting room
Wide picture window with a delightful outlook. Fire surround with marble back & hearth. TV point, coving & downlights.
Bathroom
Tiled floor & half tiled walls. White suite comprising bath, separate shower cubicle. Wash basin & WC. Downlights & extractor.
Bedroom one or study (front)
bedroom two (rear)
Double fitted wardrobe.
On the second floor
principal bedroom three
Lovely outlook towards the distant hills. Two double fitted wardrobes. Door into,
en-suite
Also with a tiled floor & half tiled walls. Double size shower cubicle with glass entry door. WC & wash basin. Ladder style radiator. Bevel edged mirror, coving & extractor.
Integral garage
With electric door. Power & lighting.
Patio garden
Paved with shrub borders. Gate open into,
communal garden
With lawn, footpaths & seating. Gated side access.
Property info
For more information about this property, please contact
Hawkins Patterson Estate Agents, B95 on +44 1564 648137 * (local rate)
Disclaimer
Property descriptions and related information displayed on this page, with the exclusion of Running Costs data, are marketing materials provided by Hawkins Patterson Estate Agents, and do not constitute property particulars. Please contact Hawkins Patterson Estate Agents for full details and further information. The Running Costs data displayed on this page are provided by PrimeLocation to give an indication of potential running costs based on various data sources. PrimeLocation does not warrant or accept any responsibility for the accuracy or completeness of the property descriptions, related information or Running Costs data provided here.































.png)
