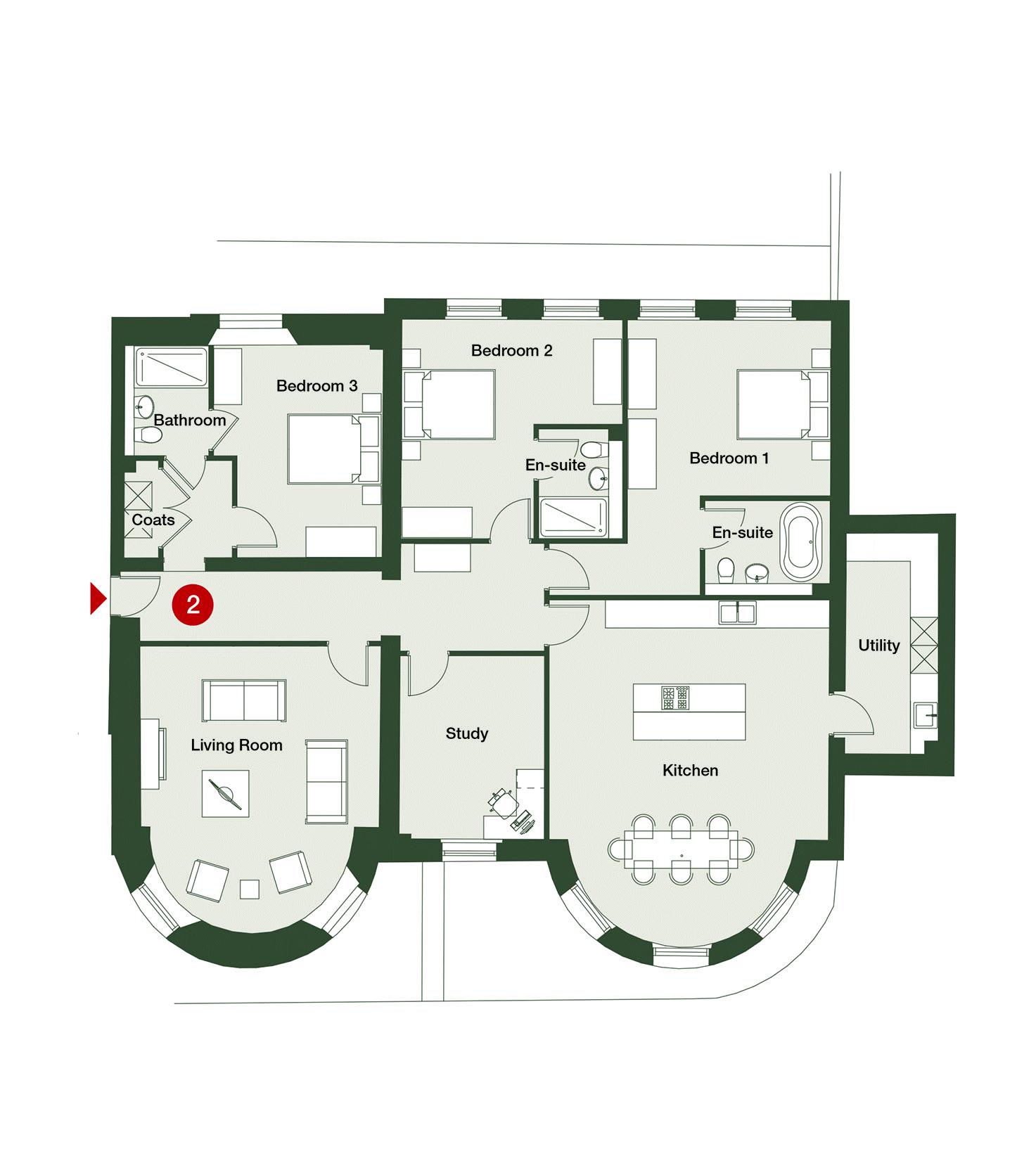Flat for sale in 39-41 London Road, Cheltenham GL52
* Calls to this number will be recorded for quality, compliance and training purposes.
Property features
- Three Bedrooms with Optional Fourth Bedroom/Second Reception Room
- Tom Howley Kitchens
- High quality engineered wood flooring
- Contemporary sanitaryware and chrome brassware throughout
- Video entrance system
- Private gated entrance at front with allocated parking spaces
- Electric car-charging points
- Large communal patio area and gardens to rear
- Lift Servicing All Floors
Property description
Welcome to Sandford Park House, an exquisite collection of 8 luxury apartments set in a breathtaking Regency building in the heart of Cheltenham. This historic building has been meticulously restored to its former grandeur, featuring retained and refurbished original elements alongside the reintroduction of period-appropriate fixtures and fittings.
Among these exceptional residences is this stunning garden apartment designed for modern 21st-century living. This spacious unit boasts approximately 1,862 square feet of elegant living space, highlighted by an impressive open-plan living area that incorporates the original bay window layouts, creating a truly magnificent setting.
The apartment features a large, high-specification Tom Howley kitchen equipped with top-of-the-line appliances. It offers three/four generously sized bedrooms, including two en suite bathrooms. Additionally, there is a separate family bathroom, a cloakroom, study/bedroom four, utility room, pantry, and garden views.
With its generous proportions and exceptional design, this property is a must-see for those seeking luxurious living in a historic and picturesque setting.
History of Sandford Park House
Sandford Park House was originally built circa 1830 as two separate dwellings and formed part of an imposing streetscape along London Road during a relatively late phase in the Regency development of the town of Cheltenham. The building was then further extended and modernised in around 1950.
This prominent building is situated on the south side of London Road, where its width and bold bow-fronted design make it a distinctive addition to an impressive avenue of Regency buildings leading to the Town Centre. It is an important illustration of growth within the town during this period alongside surrounding properties which collectively illustrate the architectural tastes and domestic life of fashionable Regency society.
Specifications
All apartments at Sandford Park House will benefit from a beautiful contemporary finish. Modern traditional interiors will be specified by the interior design team to meet purchaser expectations and will feature the following:
Kitchens
The kitchens have been designed and will be fitted by Tom Howley Kitchens.
Fully fitted custom designed kitchens with a-rated integrated appliances High specification single multi-function oven Ceramic kitchen sink
Ceramic hob with concealed extractor canopy
Integrated Fridge freezer
Integrated Dishwasher
Feature lighting including central island pendant/s and wall lights (where applicable)
High quality engineered wood or lvt Flooring such as Karndean
Ensuite, Bath, Shower & Cloakrooms
Contemporary sanitaryware and chrome brassware throughout
Full height tiling to bath/shower areas
Feature panelling such as tongue & groove (where applicable)
Feature mirrors and wall lights
Neutral tiling to floors
Chrome towel rails
General
Gas combi boiler for hot water and heating
Thermostically controlled radiator valves
Low-energy lighting with LED technology
Built-in wardrobes with shelving and chrome hanging rails
Walls painted in matt emulsion and woodwork matt eggshell in Dulux Heritage range / Little Greene
Telephone points to living areas and master bedroom
TV points to kitchen, living areas and all bedrooms
Video entrance system
High quality wool-loop carpets in bedrooms
Exterior
Private gated entrance at front with allocated parking spaces
Electric car-charging points
Fully landscaped gardens to front
Large communal patio area and gardens to rear
Shared cycle storage
Enclosed shared bin store to rear
Location
Regularly voted ‘Best place to live in the South West’ by The Sunday Times, Cheltenham has a perfect mix of architecture, countryside, entertainment and education. There is stunning Regency architecture at every turn, with the grand tree-lined Promenade and picturesque Pitville Park to name just two of many highlights in the town. For further magnificence, the pretty village of Winchcombe just 10 miles away is home to the hidden historic gem of Sudeley Castle where Henry viii’s wife Katherine Parr is buried and was the capital of the Kingdom of Mercia in the middle ages.
Enjoy The Outdoors
Beautiful countryside is all around the town with miles of hills to explore on foot or bike at nearby spots such as Bishops Cleeve or Leckhampton, plus the fabulous Malvern Hills and impressive Forest of Dean just a short drive away. Positioned at the heart of the Cotswolds, you are also within a 30-minute drive of iconic locations like Bourton-on-the-Water and Stow-on-the-Wold as well as the popular market town of Cirencester and the historic City of Gloucester. If you want an alternative outdoor experience within just a stone’s throw, then you can always pop round the corner to Sandford Park Lido for outdoor swimming at the 50m Art Deco pool which has been enjoyed by the locals since 1935.
*Although every care has been taken to ensure that this information is correct, contents do not constitute a contract, part of a contract or warranty. Dimensions should not be relied upon for flooring or furniture. Please note, the current images are CGIs and the property is subject to change as works progress.
Property info
For more information about this property, please contact
Move Sales & Lettings, GL50 on +44 1242 354087 * (local rate)
Disclaimer
Property descriptions and related information displayed on this page, with the exclusion of Running Costs data, are marketing materials provided by Move Sales & Lettings, and do not constitute property particulars. Please contact Move Sales & Lettings for full details and further information. The Running Costs data displayed on this page are provided by PrimeLocation to give an indication of potential running costs based on various data sources. PrimeLocation does not warrant or accept any responsibility for the accuracy or completeness of the property descriptions, related information or Running Costs data provided here.































.png)
