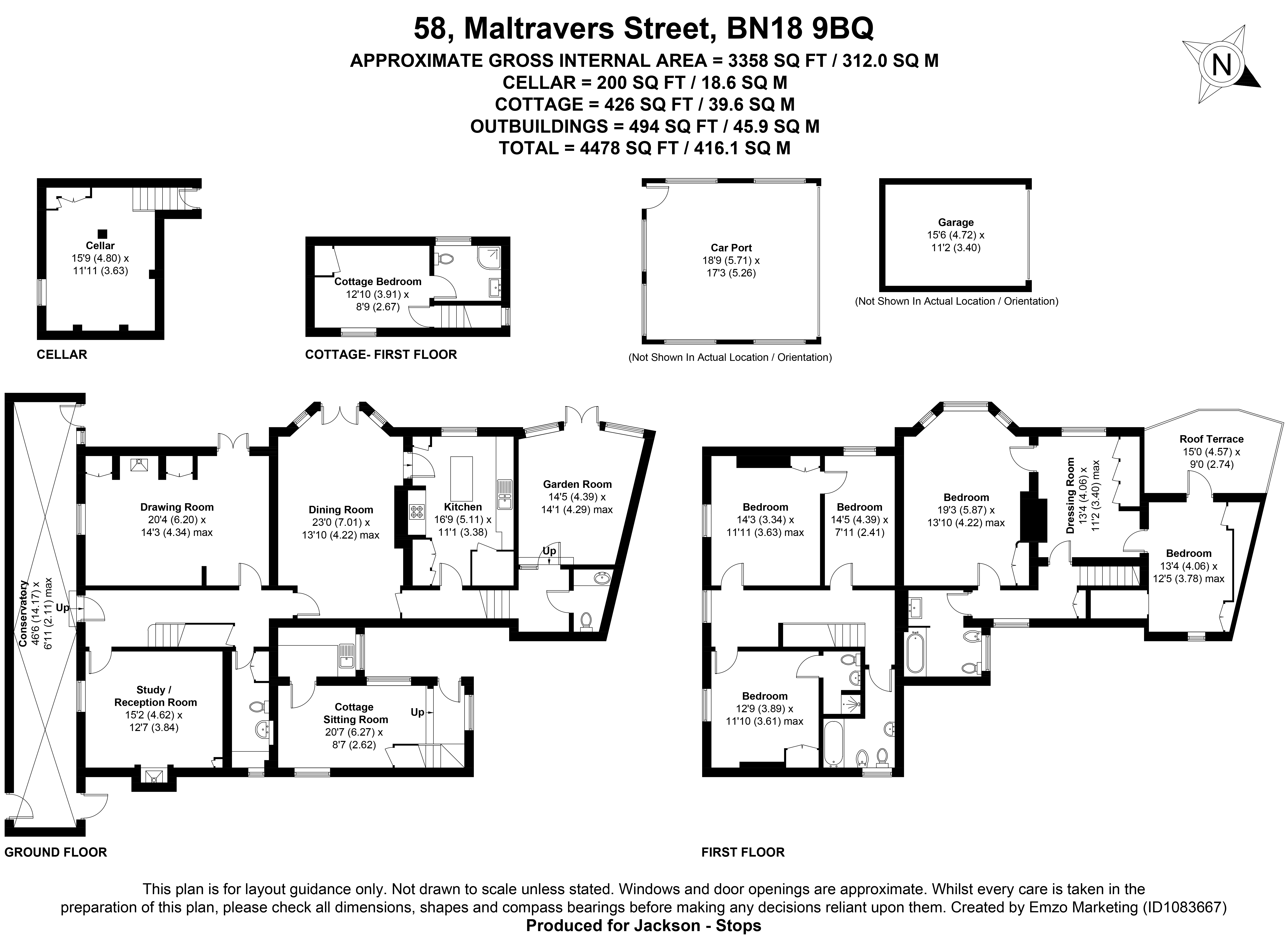Detached house for sale in Maltravers Street, Arundel, West Sussex BN18
* Calls to this number will be recorded for quality, compliance and training purposes.
Property features
- Old Town Location
- Main House: Hallway, Cloakroom, Cellar
- Study/Reception Room, Drawing Room, Dining Room
- Kitchen, Inner Hallway, Cloakroom, Garden Room
- Main Bedroom Suite with Dressing Room and Door to Bedroom/Dressing Area and Roof Terrace
- Via the Front Staircase 3 Further Bedrooms, 2 Bathrooms
- Cottage: Sitting Room, Kitchen, Bedroom, Shower Room, Courtyard Area
- Single Garage, Off-Road Parking, Double Car Port, Walled Courtyard Area
- South Facing Secluded Rear Garden, 2 Ornamental Ponds, Timber Shed
Property description
An elegant and versatile Grade II Listed town house with the main house being in two parts, one being Victorian and other Georgian with the addition of an attached one bedroom, two storey cottage. The property is located in the heart of Arundel Old Town on a wonderfully secluded plot with beautiful mature gardens, magnificent views towards the River Arun and the coast and generous parking and garaging.
The property retains much of its charm and character from the eras including panelled doors, deep skirting, picture rails and large bays. The main access is from steps leading up from Maltravers Street to a conservatory that runs across the front of the property with doors to the rear passage leading to the cottage, the main house and one through out onto the garden. The accommodation comprises half-height panelled hallway with elegant staircase to first floor, guest cloakroom and door to cellar, a study/reception room with wooden flooring, fireplace, built-in storage and bookshelves and beautiful double aspect drawing room with fireplace and gas fire and doors leading out onto the main garden. A magnificent dining room with impressive high ceilings and intricate cornicing has double doors leading to the garden and a glazed arched door leading through to the kitchen with a range of storage cupboards, centre island, integral fridge and freezer, space and plumbing for dishwasher, electric oven and gas hob with extractor hood over and additional larder and storage cupboards. From the kitchen and the dining room doors lead to an inner hallway with steps leading up to a small landing with a further guest cloakroom, an additional staircase leading to first floor and a glazed door leading to the garden room with ceramic tiled flooring, full height glazed screen leading to terrace, and bookshelves.
To the first floor the main staircase leads to a galleried landing with doors to a double bedroom with built-in wardrobe and en-suite shower room, two further bedrooms with an adjoining door and a family bathroom. The rear staircase leads to a landing with linen storage cupboard and door to the main bedroom suite with large bay window commanding wonderful views, built-in wardrobes, feature fireplace, dressing room with built-in wardrobes and further bedroom/dressing area again with built-in storage, small walk-in wardrobe and glazed door leading onto a roof terrace that commands stunning views across the roof tops and towards the coast. There is a further bathroom which completes the first floor.
The cottage has its own separate access from the rear courtyard area and comprises sitting room with stairs to first floor and door to a modest kitchen, with first floor bedroom with built-in wardrobes, airing cupboard housing hot water tank and well appointed shower room. There are electric radiators in the sitting room and bedroom.
Outside there is a single garage with power and light, accessed from King Street with the main parking and double car port being accessed from Orchard Place. A pedestrian door at the rear leads into a walled courtyard area with steps down to a seating area with flower and shrub borders, fig tree and small feature pond. Further steps lead down to the attached cottage with a separate passageway leading to the front of the main house. The L-shaped predominantly south facing rear garden, bordered by hedging, offers wonderful seclusion and privacy, is mainly laid to lawn with flower and shrub borders and a variety of mature trees including magnolia, viburnum, strawberry and wisteria. There are various patio and seating areas, two ornamental ponds and a timber garden shed.
The delightful town centre of Arundel has a wealth of artisan shops, bistros and restaurants, and is dominated by the Castle of the Duke of Norfolk and the beautiful Cathedral. The tidal River Arun flows to the Coast and other attractions nearby include the Wildfowl and Wetlands Centre, the Lido, the beautiful beaches to the south and the South Downs National Park to the north. The surrounding countryside provides many recreational pursuits including golf, mountain biking, walking on the numerous footpaths and bridle paths and gliding from the South Downs near Storrington. There is a mainline railway station at Arundel serving Gatwick Airport in around forty-five minutes and London Victoria in around one hour thirty minutes. The cathedral city of Chichester, approximately 10 miles to the West provides comprehensive shopping facilities arranged within a partly pedestrianised centre. The nearby Goodwood Estate has many attractions including the world famous Festival of Speed and Revival meetings as well as a full horse racing calendar.
Property info
For more information about this property, please contact
Jackson-Stops - Chichester, PO19 on +44 1243 468806 * (local rate)
Disclaimer
Property descriptions and related information displayed on this page, with the exclusion of Running Costs data, are marketing materials provided by Jackson-Stops - Chichester, and do not constitute property particulars. Please contact Jackson-Stops - Chichester for full details and further information. The Running Costs data displayed on this page are provided by PrimeLocation to give an indication of potential running costs based on various data sources. PrimeLocation does not warrant or accept any responsibility for the accuracy or completeness of the property descriptions, related information or Running Costs data provided here.


































.png)

