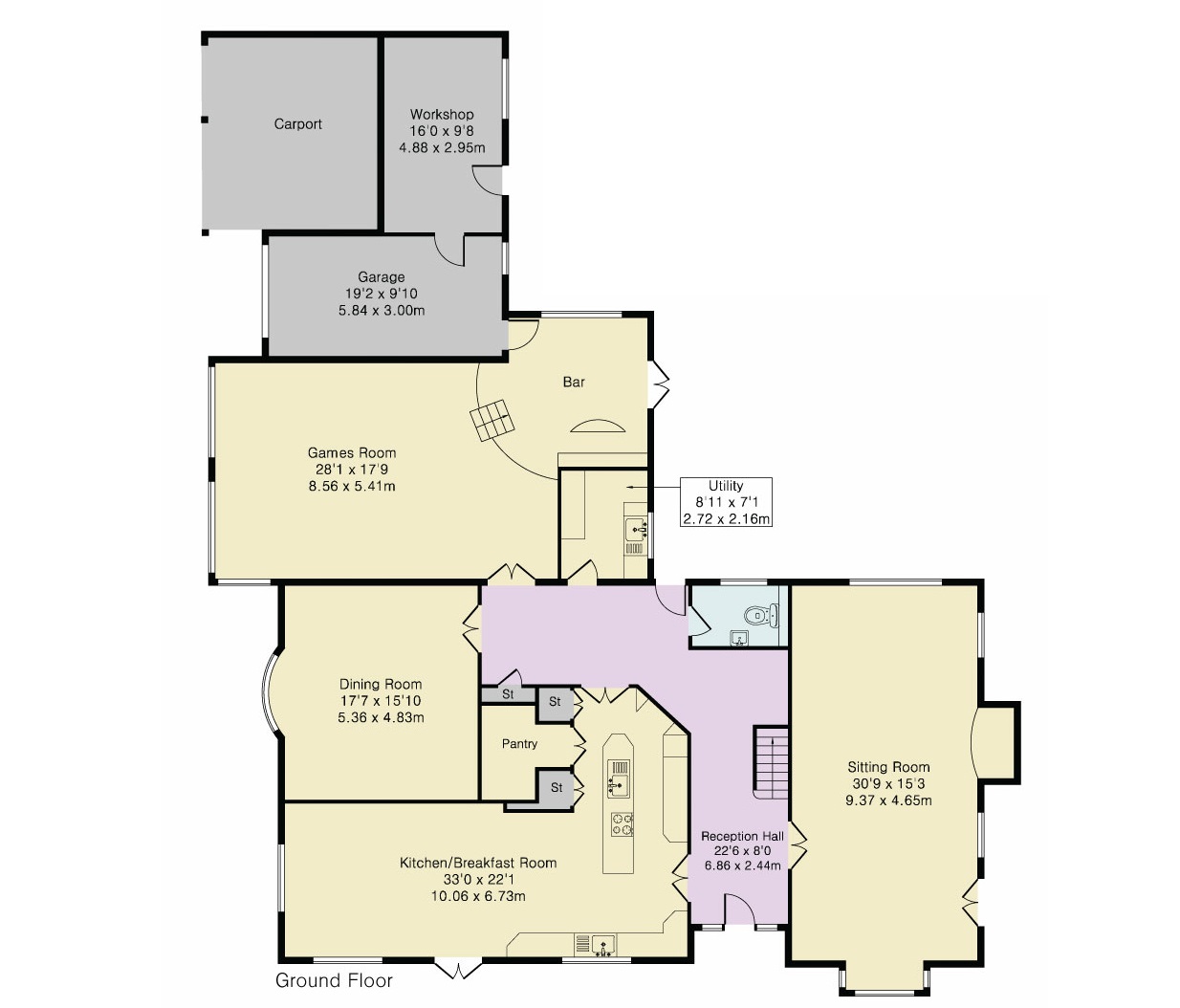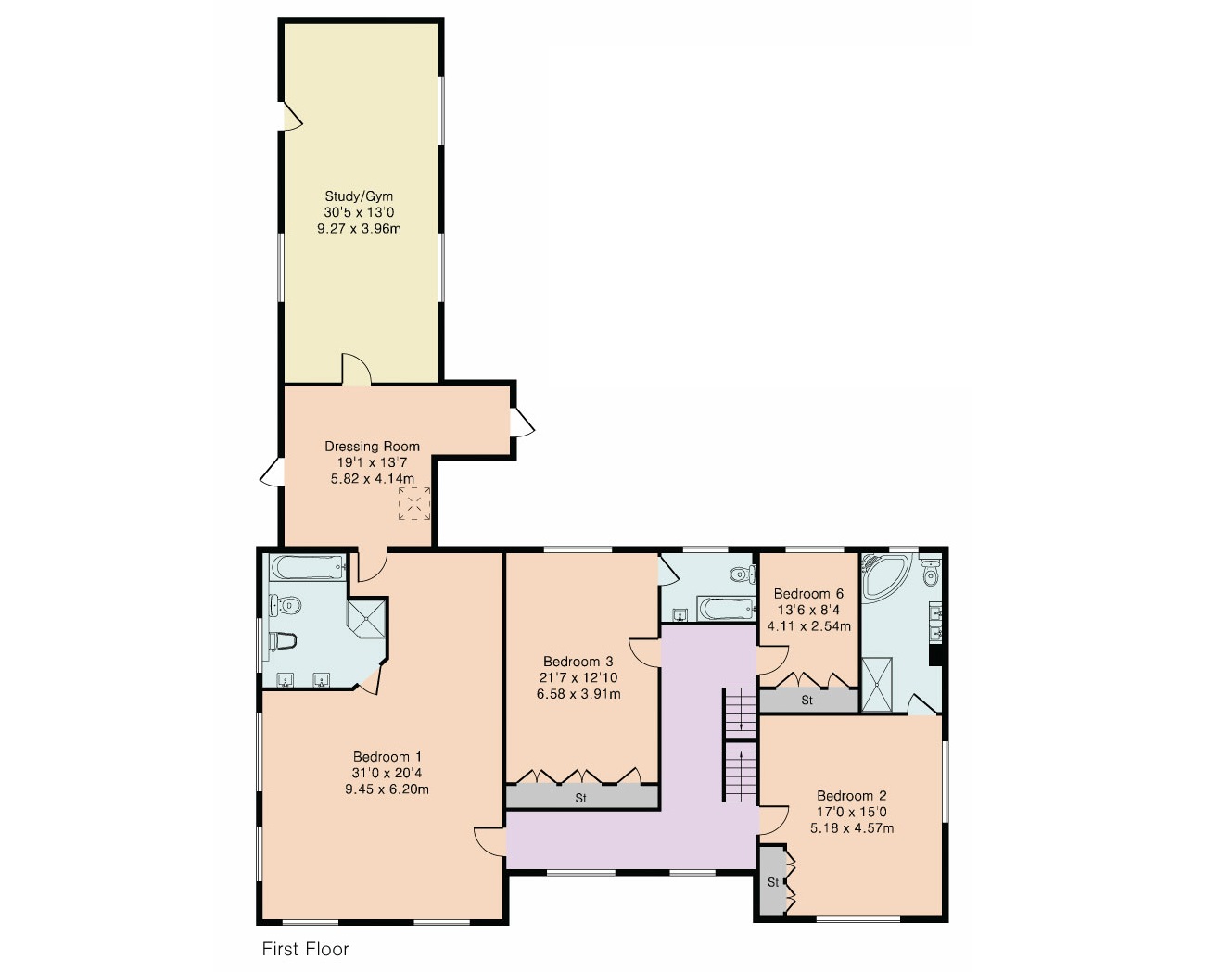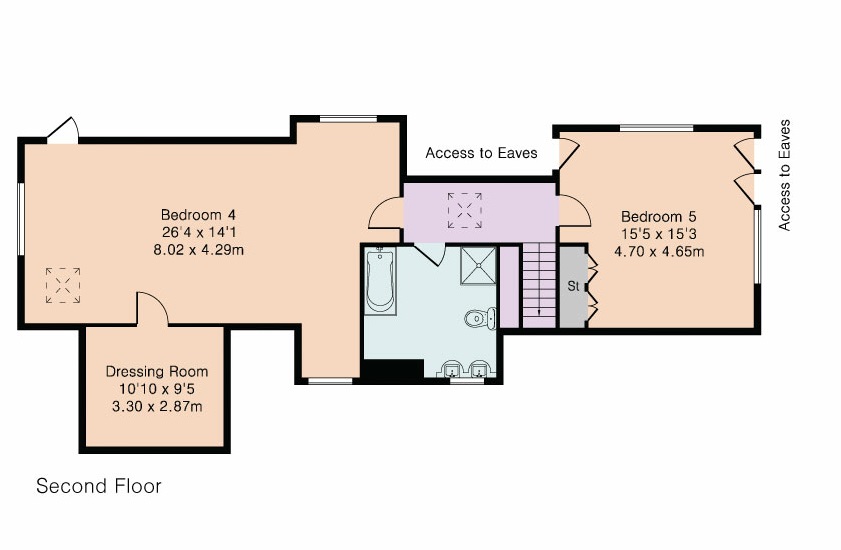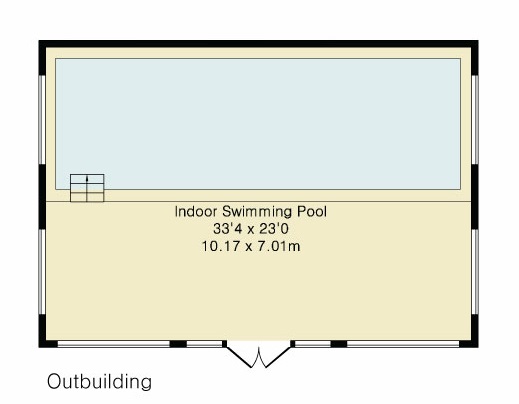Detached house for sale in Stunning Views! Nutbourne Lane, Nutbourne, Pulborough RH20
* Calls to this number will be recorded for quality, compliance and training purposes.
Property features
- Kitchen/breakfast/family room
- Drawing room, dining room
- Games/entertainment room with bar
- Principal bedroom with en-suite bathroom and dressing room
- Five further bedrooms (2 en-suites and 1 with dressing room)
- Office, ground floor shower room/cloakroom
- Family bathroom
- Detached log cabin with swimming pool
- Garage, 2 open bay car port, workshop
- EPC band E
Property description
An impressive modern country home set in approximately ¾ of an acre of landscaped gardens with stunning views to surrounding countryside from its elevated position. Accommodation comprises a kitchen/family/dining room with walk-in larder cupboard, dining room, drawing room, games room/entertainment room and family room There is also a utility room and cloakroom On the first floor are four bedrooms and three ensuite bathrooms The principal bedroom also has a dressing room In addition, there is a large office/gym, which with the garage/carports beneath, has the potential to be converted into a self contained annexe - planning consent was obtained, but has now lapsed On the second floor are two further large bedrooms, one has a dressing room and both share a bathroom Further benefits include parking for numerous cars, a double car port and further garage, a 32' cabin housing a swimming pool and secluded landscaped gardens
This stunning home lies in a rural situation on the outskirts of the charming hamlet of Nutbourne, which has a highly popular public house called The Rising Sun. Nutbourne is a small rural hamlet dominated by surrounding farmland and is part of the Parish of Pulborough in West Sussex. A significant part of the village of Nutbourne, together with the millpond and its surrounds is designated as a conservation area. Storrington, is about 5 miles to the south, includes a Waitrose supermarket and a wide variety of other local businesses and shops. For the commuter, there is a mainline train service from Pulborough Station (about 3.4 miles) to London Victoria (about 1hr 15 minutes). The thriving market town of Horsham lies 12 miles north east. Worthing is 15 miles to the south east. Guildford is 22 miles north and is the large and attractive county town of Surrey. London Gatwick airport lies approximately 33 miles to the north east and there is an excellent selection of schools in the area, including Seaford College, Farlington, Hurstpierpoint College, Windlesham and Worth Abbey, Ardingly College, Brighton College, Burgess Hill School for girls and Roedean.
The accommodation is as follows:-
Reception Hall Glazed front door, stunning marble effect porcelain floor, cloaks cupboard, oak staircase, door to rear terrace.
Cloakroom Wash hand basin, low level WC, tiled to walls and floor.
Drawing Room Brick faced inglenook fireplace with wood burning stove, French doors to side large decked area and garden, views to 3 sides.
Kitchen/Breakfast/Family Room In three defined zones and with French doors leading to garden. The Schmidt kitchen with its integrated De Dietrich appliances and a range of wall and floor units to include carousel units, walk-in larder, pull out larder and large pan drawers, granite work surfaces and splash backs, central island with induction hob and extractor fan over, double oven, microwave/ combi oven, dishwasher, space for cabinet fridge freezer, views over garden to the South Downs and beyond.
Dining Room Bay window with views to the west. Centre light, wall lights and down lighters.
Games/ Entertainment Room Quadruple aspect room with windows to all sides. The rear has a raised area with storage below and bespoke fitted bar with covered casino compendium. French doors to the rear terrace and door to the garage. The room currently houses a full size snooker table and has wiring in place to be used as a home cinema.
Utility Room With wall and floor units, work surface, sink and drainer, plumbing and space for washing machine and tumble dryer, window overlooking garden, oil fired boiler.
From the Entrance Hall, the elegant staircase rises to the First Floor Landing With further staircase leading to the second floor, doors to each room.
Principal Bedroom Suite A double aspect room with far reaching views over garden to the South Downs and beyond, door to En-Suite Bathroom Jacuzzi bath measuring 6'.0'' x 3'.0'' Corner shower with multi jets, twin wash hand basins with storage cupboards above, low level WC, bidet, laddered heated towel rail, fully tiled walls and floors. Dressing Room Sloping ceiling with storage space, Velux window.
Potential Annexe/Office/Gym Room Sloping ceiling with dormer windows to front and rear with views. There is potential to convert this room along with the garage and workshop below into a self contained annexe with a kitchen/diner and lounge on the ground floor and one or two bedrooms with a bathroom on the first floor. They could be connected by a spiral staircase which would need to be installed, planning had been obtained, but has now lapsed.
Bedroom 2 Double aspect room with views. Wardrobes and cupboards, door to En Suite Bathroom 2 With corner shower cubicle, corner spa bath, twin wash hand basins and cupboards below, heated towel radiator, fully tiled to walls and floor.
Bedroom 3 A range of wardrobes and cupboards, window, door to En Suite Bathroom 3 p-shaped panelled bath with shower overhead and screen, wash hand basin, low level WC, heated laddered towel rail, fully tiled to walls and floor.
Bedroom 4 Window to rear with views, double wardrobe, cupboard housing Megaflow system.
From the First floor landing, further staircase to the Second Floor Landing Doors to
Bedroom 5 Double aspect room with magnificent views South, walk-in wardrobe and under eaves storage space which could be converted to a dressing room as with bedroom 6.
Bedroom 6 Triple aspect room with eaved ceiling with Velux window, cupboards, door to Dressing Room With radiator and down lighters which has potential for conversion to an ensuite bathroom (STPP).
Bathroom Panel enclosed bath with mixer taps and held shower attachment. Walk in shower cubicle, twin basins, low level WC, heated laddered towel rail, fully tiled walls and floor.
Outside
A very large blocked paved driveway with parking for numerous cars. Power available for electric gates if required. There is further parking to the side of the side.
Garage With remote controlled up and over door, tiled floor, door to games room and workshop/ garden room and large terrace area.
Double Car Port With oak timber frame and tiled flooring with potential to be converted to a double garage. Workshop/Garden Room With door to rear terrace area.
The Gardens About ¾ of an acre in total, comprising a well established landscaped garden to South of the house with rural views with raised York stone terrace and block paved paths to lawns with mature hedge border and fencing, well stocked flower and shrub borders, trees and a sun terrace, gates to front and rear gardens. Garden to rear with decking and Indian stone courtyard with mature hedging and fencing and a large garden shed.
Indoor Swimming Pool/Gym The swimming pool requires attention and has space in front for entertaining/ summer house/gym/storage space. To the rear is a pool house and a shed.
Council Tax Band - G
Ref: 24/5502/04/04
Referral Fees: Courtney Green routinely refer prospective purchasers to Nepcote Financial Ltd who may offer to arrange insurance and/or mortgages. Courtney Green may be entitled to receive 20% of any commission received by Nepcote Financial Ltd.
Property info




For more information about this property, please contact
Courtney Green, RH12 on +44 1403 289133 * (local rate)
Disclaimer
Property descriptions and related information displayed on this page, with the exclusion of Running Costs data, are marketing materials provided by Courtney Green, and do not constitute property particulars. Please contact Courtney Green for full details and further information. The Running Costs data displayed on this page are provided by PrimeLocation to give an indication of potential running costs based on various data sources. PrimeLocation does not warrant or accept any responsibility for the accuracy or completeness of the property descriptions, related information or Running Costs data provided here.







































.png)

