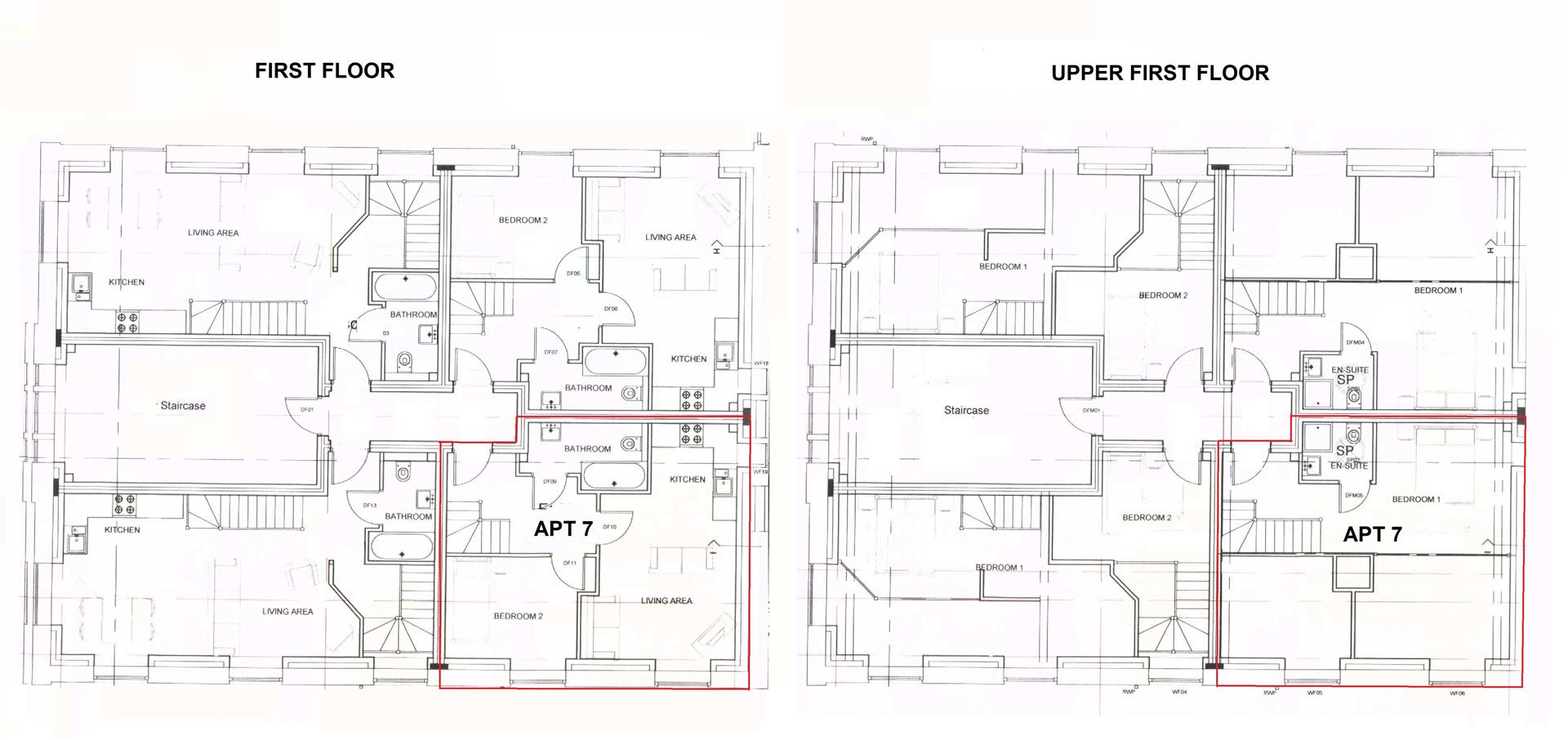Flat for sale in Shrewsbury Street, Glossop SK13
* Calls to this number will be recorded for quality, compliance and training purposes.
Property features
- Spacious Duplex Apartment
- Central Glossop
- Two Bedrooms
- EPC C & Council Tax B
- Bathroom & En-Suite Shower Room
- No Onward Chain
- Off Road Parking
Property description
** see our video tour ** A spacious town centre duplex apartment, part of a converted Chapel and School House within the Wren Nest Conservation Area and only a short walk away from the shops and railway station. The living space, which is arranged over two floors, briefly comprising a communal entrance hallway with stairs to the first floor, a private hallway, an open plan living room and fitted kitchen with integrated appliances and enjoying views over Glossop, a bathroom with shower, a bedroom with fitted furniture and stairs lead to the main bedroom and en-suite shower room. Electric central heating and off road parking. Contemporary living within a historical building of interest. Energy Rating
Directions
From our office on High Street West proceed in a westerly direction through the first set of traffic lights and turn next right onto Shrewsbury Street. Proceed up the hill and The Old School House can be found on the left hand side.
Ground Floor
Main Entrance
Main entrance doors, meter room and stairs to:
First Floor
Private Entrance Hall
Central heating radiator, spindled stairs leading to Bedroom One, understairs cupboard and leading through to:
Open Plan Living Room (4.22m'' (max) x 3.89m'' (max) 3.40m'' (min) (13'10)
Central heating radiator, window with views over Glossop, vaulted ceiling and opening to:
Kitchen (2.16m'' x 1.78m'' (7'1'' x 5'10''))
A range of fitted kitchen units including base cupboards and drawers, integrated slimline dishwasher and washer dryer, electric oven, work tops over with an inset single drainer stainless steel sink unit and mixer tap, ceramic hob and filter hood, integrated fridge/freezer, microwave and wall cupboards.
Bedroom Two (3.30m'' x 2.57m'' (max meas less fitted furniture))
Central heating radiator, fitted wardrobes and bedside cabinets.
Bathroom
A white suite including a panelled whirlpool bath with shower over and shower screen, low level wc, half pedestal wash hand basin, chrome finish towel radiator and shaver point.
Upper First Floor
Bedroom One (3.35m'' x 3.15m'' (less fitted furniture) plus lan)
Central heating radiator, spindled balustrade, landing area and fire escape, boiler cupboard, fitted wardrobes, dressing table, bedside cabinets and bedhead.
En-Suite Shower Room
A white suite including a corner shower cubicle, pedestal wash hand basin and mixer tap, low level wc, chrome finish towel radiator, extractor fan and sun tunnel.
Outside
Communal Gardens & Parking
Service Charge
Details available on request
Our ref: Cms/cms/0216/24
Property info
For more information about this property, please contact
Jordan Fishwick, SK13 on +44 1457 356285 * (local rate)
Disclaimer
Property descriptions and related information displayed on this page, with the exclusion of Running Costs data, are marketing materials provided by Jordan Fishwick, and do not constitute property particulars. Please contact Jordan Fishwick for full details and further information. The Running Costs data displayed on this page are provided by PrimeLocation to give an indication of potential running costs based on various data sources. PrimeLocation does not warrant or accept any responsibility for the accuracy or completeness of the property descriptions, related information or Running Costs data provided here.
























.png)
