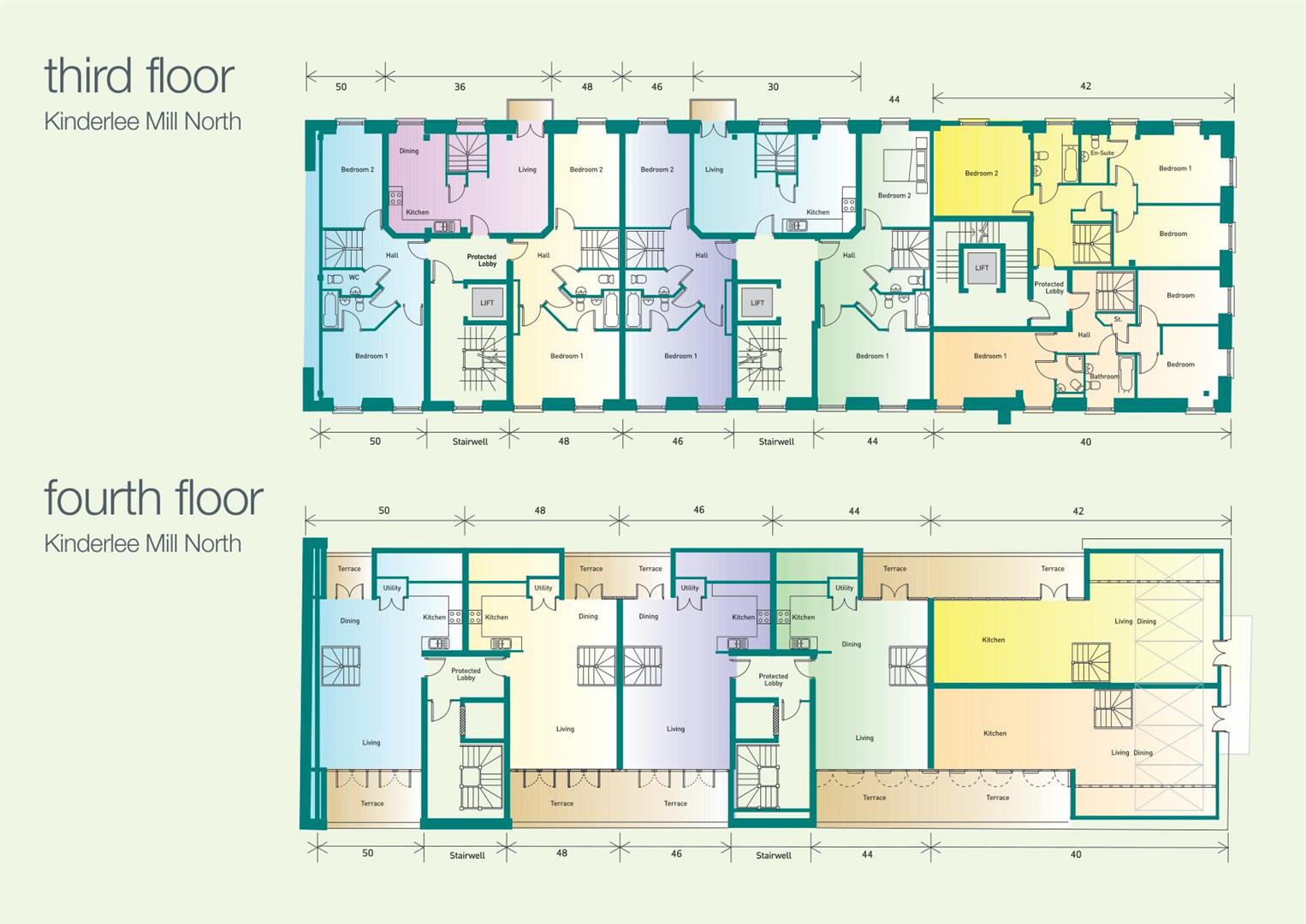Flat for sale in Kinderlee Way, Chisworth, Glossop SK13
* Calls to this number will be recorded for quality, compliance and training purposes.
Property features
- Kinderlee Mill Conversion
- Fabulous Third/Fourth Floor Duplex Apartment
- Two Double Bedoroms
- EPC C & Council Tax C
- Allocated Parking Space
- No Onward Chain
- Two Roof Terraces with Views
Property description
** see our video tour ** Forming part of a now well established mill conversion, nestling within wooded surroundings, this fabulous duplex apartment is guaranteed to impress! Located on the top two floors of the original mill, the apartment has the benefit of two roof terraces and is offered for sale with No Onward Chain. Briefly comprising an open plan living room with vaulted ceiling and patio doors, a modern kitchen with appliances and on the lower floor there are two double bedrooms, a bathroom, which doubles up as an en-suite and a separate wc. Outside there are communal grounds and there is an allocated parking space. Contemporary living within this magnificent rural setting surrounded by open countryside. Energy Rating
Directions
From our office on High Street West continue in a Westerly direction through the traffic lights, two roundabouts and along Dinting Vale. At the next set of traffic lights turn left onto Glossop Road, continue through Gamesley and on into Charlesworth where the road changes to Marple Road. Proceed down the hill and into Chisworth eventually turning right opposite The Hunters Inn and continue down the hill to the mill.
Ground Floor
Communal Entrance
Communal entrance with stairs and lift to all floors.
Third Floor
Hallway
Entrance door, central heating radiator, understairs cupboard and turning stairs leading upstairs to the fourth floor, doors leading off to:
Bedroom One (4.60m'' x 2.77m'' (plus recess) (15'1'' x 9'1'' (p)
Two double glazed front windows, two central heating radiators and connecting door to the bathroom.
Bedroom Two (4.04m'' x 2.74m'' (13'3'' x 9'0''))
Double glazed rear window and central heating radiator.
Bathroom/En-Suite
A white suite including a panelled bath with mixer tap, shower over and shower screen, pedestal wash hand basin with mixer tap and close coupled wc, chrome finish towel radiator.
Wc
A white close coupled wc and wash hand basin, chrome finish towel radiator.
Fourth Floor
Open Plan Living Room (7.72m'' x 4.60m'' (less stairs) (25'4'' x 15'1'' ()
Entrance door, two central heating radiators, double glazed patio doors leading out to bot the front and rear roof terraces, tv aerial point, storage cupboard and opening to:
Kitchen Area (3.02m'' x 1.91m'' (9'11'' x 6'3''))
A range of fitted kitchen units including base cupboards and drawers, integrated washing machine, dishwasher, fridge and freezer, built-in electric oven, work tops over iwth an inset single drainer one and a half bowl stainless steel sink unit and mixer tap, ceramic hob with filter hood over, matching wall cupboards with under unit lighting, integrated microwave, eaves storage cupboard and Velux double glazed skylight window.
Outside
Front & Rear Roof Terraces
Service Charge
A service charge applies and details are available on request.
Our Ref: Cms/cms/0920/23
Property info
For more information about this property, please contact
Jordan Fishwick, SK13 on +44 1457 356285 * (local rate)
Disclaimer
Property descriptions and related information displayed on this page, with the exclusion of Running Costs data, are marketing materials provided by Jordan Fishwick, and do not constitute property particulars. Please contact Jordan Fishwick for full details and further information. The Running Costs data displayed on this page are provided by PrimeLocation to give an indication of potential running costs based on various data sources. PrimeLocation does not warrant or accept any responsibility for the accuracy or completeness of the property descriptions, related information or Running Costs data provided here.






























.png)
