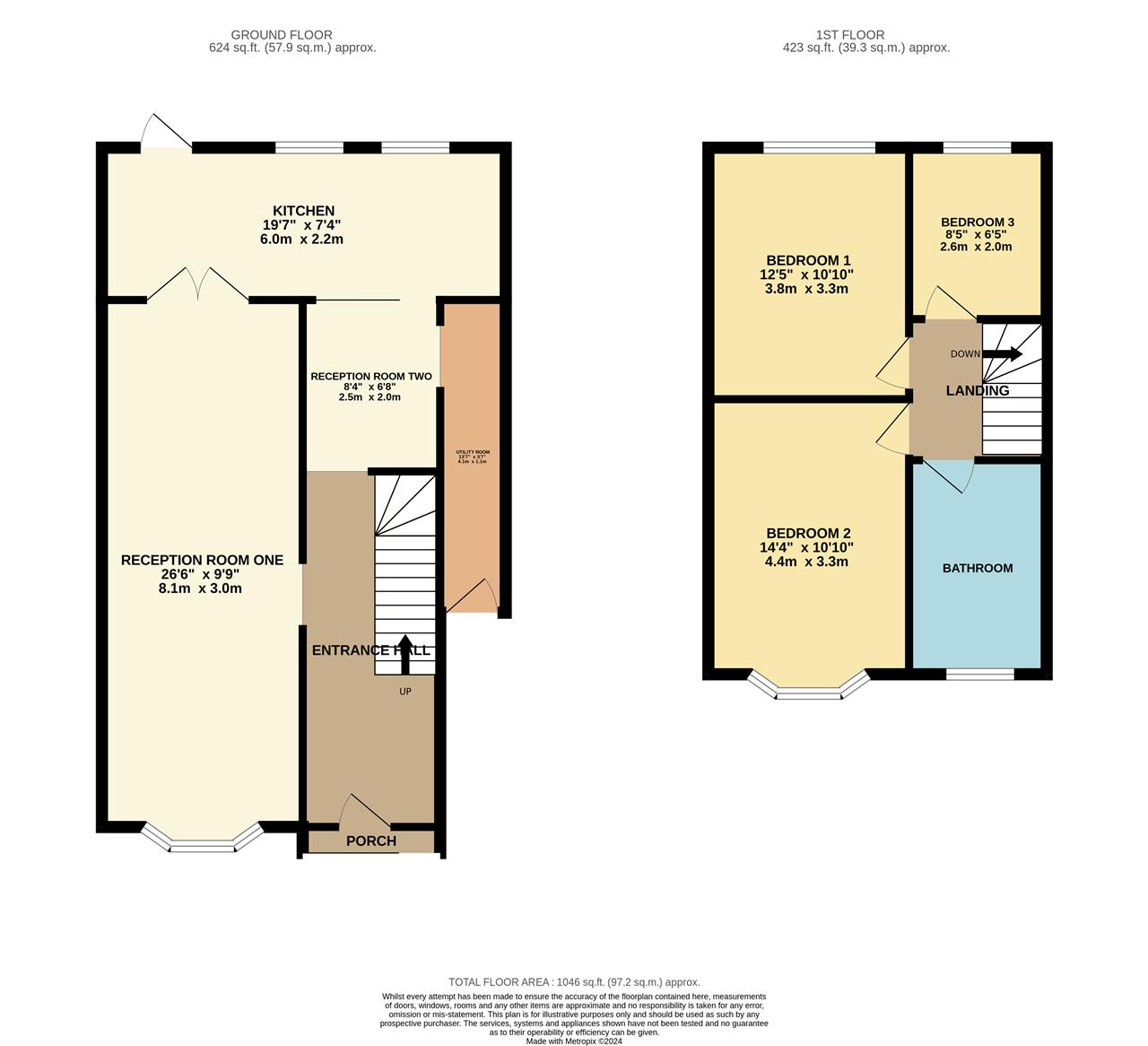Semi-detached house for sale in Sunnymead Road, Yardley, Birmingham B26
* Calls to this number will be recorded for quality, compliance and training purposes.
Property features
- Two spacious reception rooms.
- Modern, well-appointed kitchen.
- Convenient utility room.
- Three comfortable bedrooms.
- Elegant family bathroom.
- Expansive, kid-friendly garden.
- Fully electric outer house.
- Natural light-filled interiors.
- Prime location near amenities.
- Perfect blend of indoor and outdoor living.
Property description
Welcome to this charming three-bedroom family home, perfectly designed for comfort and functionality. Upon entering, you'll find two generously sized reception rooms, filled with natural light and ideal for family gatherings and entertaining guests. The modern kitchen is well-appointed with contemporary fixtures, offering plenty of storage and counter top space, making it a joy for any home cook.
As well as the kitchen there is a convenient utility room, providing additional storage and laundry facilities to keep the main living areas clutter-free. Upstairs, there are three comfortable bedrooms, each providing a restful retreat for family members. The elegantly designed family bathroom features modern fixtures, creating a soothing space for relaxation.
Step outside to discover an expansive, kid-friendly garden, perfect for children to play safely, gardening enthusiasts to indulge in their hobby, or for hosting outdoor gatherings. Additionally, the property includes a fully electric outer house, offering a versatile space that can be used as a home office, guest accommodation, or a playroom.
Situated in a friendly neighbourhood close to local amenities, schools, and parks, this home is ideal for families seeking both indoor comfort and outdoor adventure. Don't miss the opportunity to make this wonderful property your new family home. Contact us today to arrange a viewing!
Approach
The property is set back from the road behind a block paved driveway with door leading to side entry & UPVC double glazed door leading to porch.
Porch
Having further door leading to entrance hallway.
Entrance Hallway
Having doors leading to both reception rooms, kitchen, and understairs storage cupboard, central heating radiator, and stairs leading to first floor accommodation.
Reception Room One (8.08m (26'6") x 2.97m (9'9"))
Having double glazed bay window to front, central heating radiator, and double doors leading to kitchen.
Reception Room Two (2.54m (8'4") x 2.03m (6'8"))
Having doors leading to utility room and kitchen, and central heating radiator.
Utility (4.14m (13'7") x 1.07m (3'6"))
Currently used as a solon area, with space for white goods.
Kitchen (5.97m (19'7") x 2.24m (7'4"))
Fitted with a range of wall, drawer, and base level units with work surface over incorporating sink with drainer and mixer tap over, four ring electric hob with extractor hood over, integrated oven, breakfast bar area, central heating radiator, tiling to splash prone areas, double glazed window to rear, and UPVC double glazed door to rear garden.
Landing
Having doors leading to bedrooms and bathroom.
Bedroom One (3.78m (12'5") x 3.30m (10'10"))
Having double glazed bay window to rear, central heating radiator, and built in wardrobes.
Bedroom Two (3.07m (10'1") x 4.37m (14'4"))
Having double glazed window to front and central heating radiator.
Bedroom Three (1.96m (6'5") x 2.57m (8'5"))
Having double glazed window to rear, and central heating radiator.
Bathroom
Fitted with free standing bath, low level flush w/c, vanity sink unit, corner shower unit, central heating towel rail, tiling to walls, and obscure double glazed window to front.
Garden
Artificial grass with fencing to boundaries, built in rock climbing wall, decking area and access to outer house.
Outer House (5.38m (17'8") x 3.94m (12'11"))
Currently used as a bar with door leading to side.
Property info
For more information about this property, please contact
Partridge Homes, B25 on +44 121 659 0029 * (local rate)
Disclaimer
Property descriptions and related information displayed on this page, with the exclusion of Running Costs data, are marketing materials provided by Partridge Homes, and do not constitute property particulars. Please contact Partridge Homes for full details and further information. The Running Costs data displayed on this page are provided by PrimeLocation to give an indication of potential running costs based on various data sources. PrimeLocation does not warrant or accept any responsibility for the accuracy or completeness of the property descriptions, related information or Running Costs data provided here.































.png)
