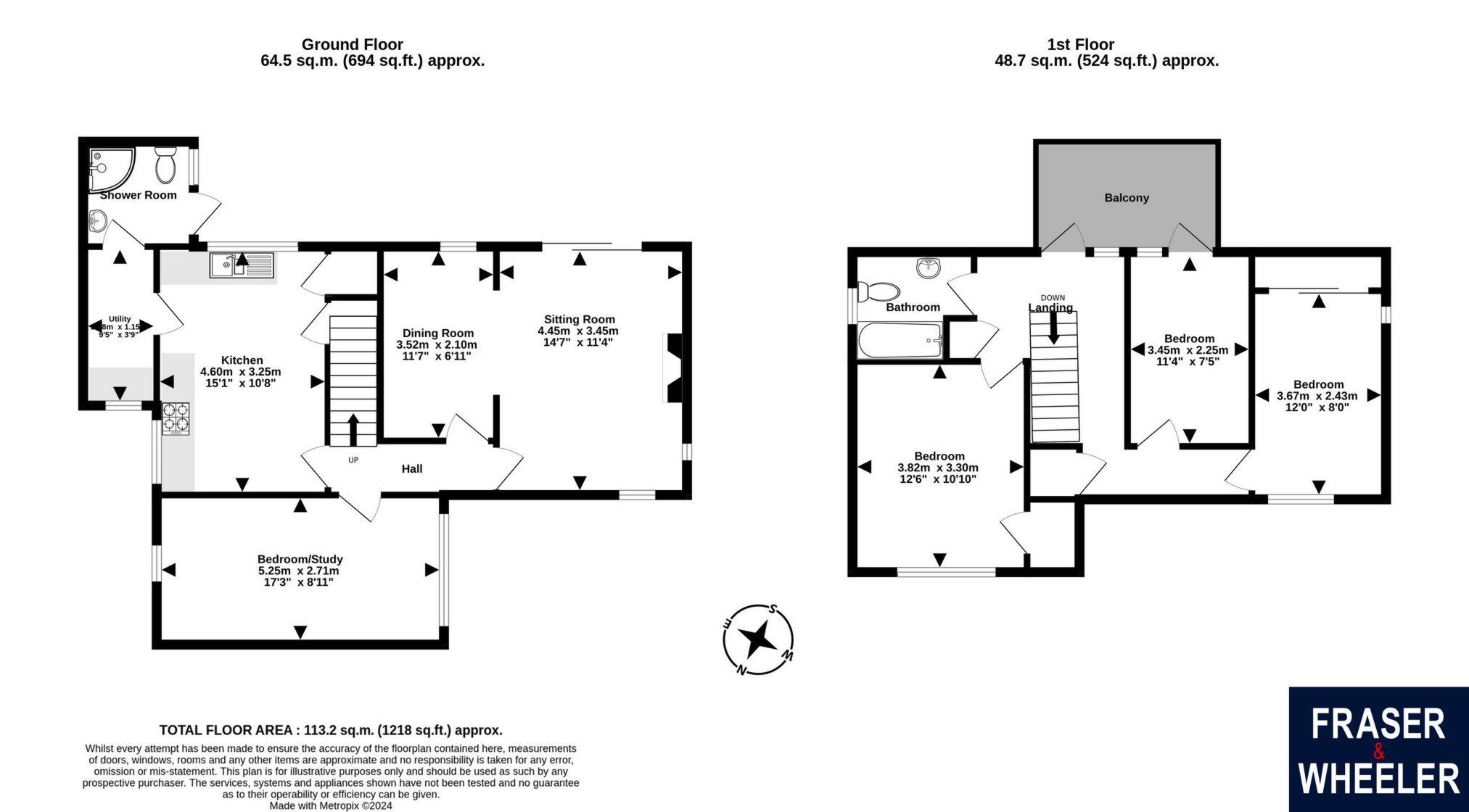Detached house for sale in Westwood, Cockwood EX6
* Calls to this number will be recorded for quality, compliance and training purposes.
Property features
- Detached
- 3/4 bedrooms
- Wonderful wildlife garden
- Open views
- Village location
- Central heating
- Balcony
- Parking
- Freehold
- EPC - D
Property description
Detailed Description
A fantastic opportunity to own this three/ four bedroom detached home in the popular estuary village of Cockwood. This delightful property features gas central heating, double glazing, parking for a number of vehicles and the most wonderful wildlife garden occupying a large area with summerhouse and open views towards nearby rolling fields and distant countryside. Freehold, council tax - E, EPC - D
location: Cockwood is a well regarded former fishing village on the Exe estuary comprising traditional period cottages clustered around the harbour and later built individually designed properties. The village has a thriving community with popular primary school, two pubs and village hall. There is a convenience store, surgery, chemist and other amenities in the nearby village of
Starcross. The area is well served by public transport, Starcross having a railway station on the London Paddington railway line and
there are frequent bus services running between Exeter and Newton Abbot. The university and cathedral city of Exeter is 10 miles to
the north. Dawlish Warren Golf Course is nearby and Dawlish Warren itself is a Site of Special Scientific Interest playing host to a wide variety of bird life and attractive sandy beaches.
Entrance: Glazed front door into:
Reception hall: Stairs to first floor landing and door to:
Sitting room: 4.45m x 3.45m (14'7" x 11'4"), Triple aspect uPVC double glazed windows and sliding patio doors leading out to decked area, radiator, electric fire, TV point and open to:
Dining room: 3.52m x 2.10m (11'7" x 6'11"), uPVC double glazed window to the rear, coved ceiling and glazed door to the hall.
Study/ bedroom 4: 5.25m x 2.71m (17'3" x 8'11"), uPVC double glazed window to the front aspect, radiator and coved ceiling.
Kitchen/dining room: 4.60m x 3.25m (15'1" x 10'8"), Dual aspect uPVC double glazed windows to rear and side aspects. Matching range of base units with roil top work surfaces over, one and half bowl sink and drainer with mixer tap. Tiled splash backs integrated electric oven and hob, space and plumbing for dishwasher. Under stairs storage cupboard, larder cupboard, radiator, downlighters and glazed door to:
Utility area: Wall mounted combination boiler, space and plumbing for washing machine, radiator and bi fold door to:
Shower room/ rear entrance: Corner enclosure with electric shower over, low level WC and pedestal wash hand basin. Radiator, part tiled walls downlighters and uPVC double glazed window and door to outside decked area.
First floor landing: Radiator, access to loft space, two storage cupboards and uPVC double glazed window and door opening to:
Balcony: A wonderful seating area to enjoy the views towards the rear garden.
Bedroom 1: 3.82m x 3.30m (12'6" x 10'10"), uPVC double glazed window to the front aspect with a pleasant outlook, Fitted cupboards and drawers, radiator and coved ceiling.
Bedroom 2: 3.67m x 2.43m (12'0" x 7'12"), uPVC double glazed window to the side aspect, wardrobe with mirrored sliding doors, radiator and coved ceiling.
Bedroom 3: 3.45m x 2.25m (11'4" x 7'5"), uPVC double glazed window and door opening to the rear balcony enjoying the view to the rear garden.
Bathroom: A coloured suite comprising panelled bath with thermostatic shower over, low level WC, pedestal wash hand basin, radiator and downlighters. UPVC double glazed window to the side aspect.
Outside front: To the front of the property is parking for a number of cars and seating area directly outside the front of the property. The front garden is well established and planted with an assortment of shrubs plants and trees. A decked seating area runs across the back of the property once again enjoying the variety of plants and shrubs. Steps and a path lead up to:
Rear garden: A true feature of the property is the sustainable wildlife garden with areas of mown grass to create pathways and areas to relax and enjoy the magnificent outlook over the rolling fields and beyond. The garden also features outside water taps, power point, vegetable patch, two sheds and a large Summerhouse at the top of the garden with light and power.
Property info
For more information about this property, please contact
Fraser & Wheeler Estate Agents, EX7 on +44 1626 295737 * (local rate)
Disclaimer
Property descriptions and related information displayed on this page, with the exclusion of Running Costs data, are marketing materials provided by Fraser & Wheeler Estate Agents, and do not constitute property particulars. Please contact Fraser & Wheeler Estate Agents for full details and further information. The Running Costs data displayed on this page are provided by PrimeLocation to give an indication of potential running costs based on various data sources. PrimeLocation does not warrant or accept any responsibility for the accuracy or completeness of the property descriptions, related information or Running Costs data provided here.









































.png)
