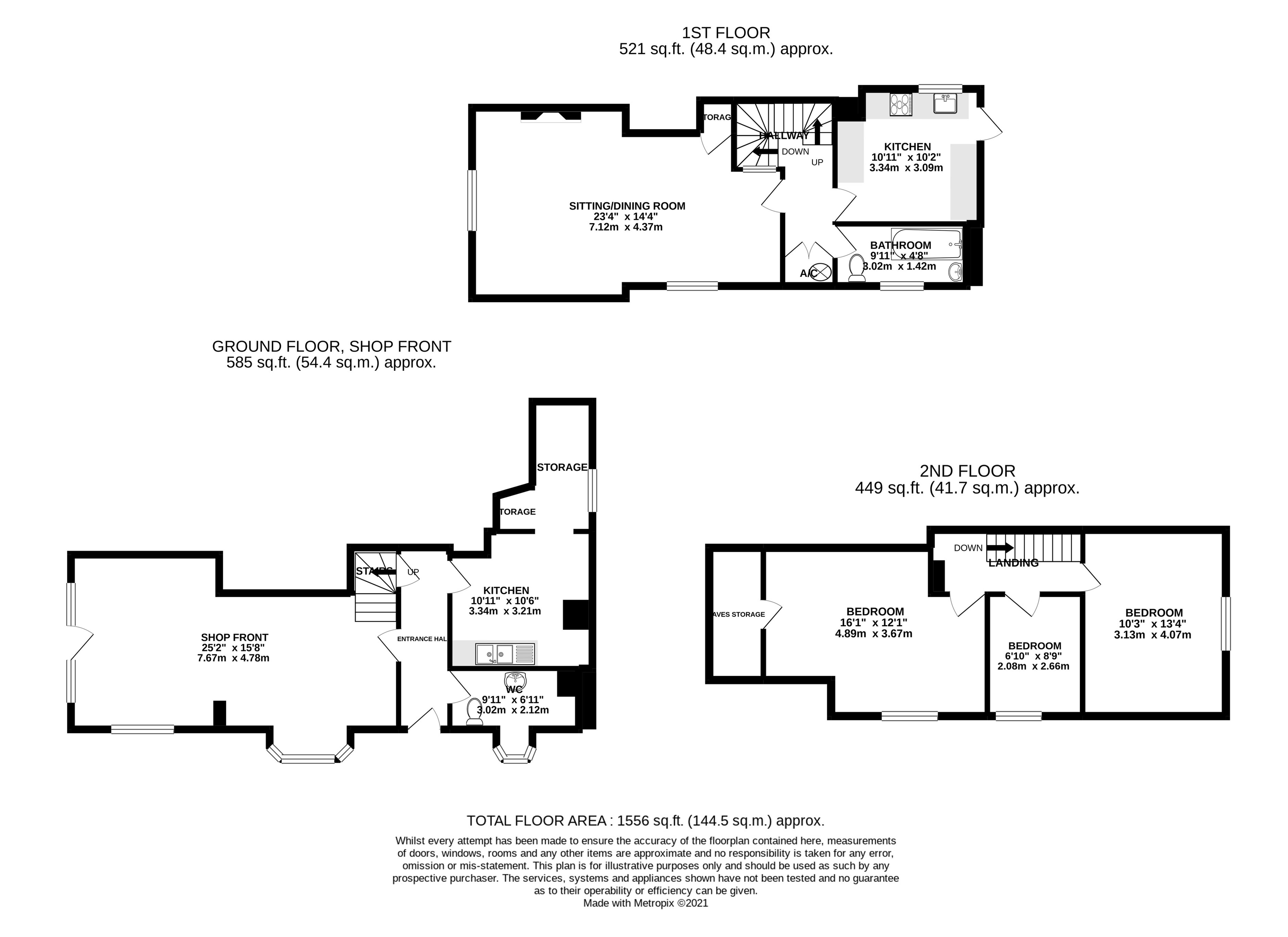End terrace house for sale in The Strand, Lympstone, Exmouth EX8
* Calls to this number will be recorded for quality, compliance and training purposes.
Property features
- Residential three bedroom upper maisonette
- Ground floor retail unit giving £9,000 Per Annum Income
- Separate Entrances. Ground floor with store room and WC
- Maisonette with Kitchen/Breakfast room
- Large Reception Room and Balcony
- All very well maintained and presented
- Centre of the village
- Potential as residence with benefit of income
- Great Cafe located directly on the Exe Trail cycle path
- No Ongoing Chain
Property description
A rare opportunity to purchase a freehold property right in the heart of the village with the benefit of generating existing immediate income sitting directly on the Exe Trail. Upper residential maisonette with its own entrance, three bedrooms, large living room, kitchen/breakfast room and balcony. Ground floor retail unit with separate entrance, storeroom and cloakroom. Allows the possibility to purchase a home giving income or take over the retail space and live on site.
Summary A rare opportunity to purchase a freehold property right in the heart of the village with the benefit of generating existing immediate income sitting directly on the Exe Trail. Upper residential maisonette with its own entrance, three bedrooms, large living room, kitchen/breakfast room and balcony. Ground floor retail unit with separate entrance, storeroom and cloakroom. Allows the possibility to purchase a home giving income or take over the retail space and live on site.
Ground Floor Shop/Cafe Front door opens into entrance hall with vinyl flooring, wall mounted switch boards and meters, door with stairs to the first floor maisonette and doors to all ground floor rooms.
Cafe/Shop Front Dual aspect with windows to front and side. Door providing customer access, feature beams, spot lights, vinyl flooring and recessed window seating.
Kitchen with solid flooring, base units with double sink and drainer, strip lighting and open archway into:-
Storage Room Window to side, shelving and pendant light.
WC Window to front currently blocked off for advertising. Suite comprising close coupled WC, wall hung wash hand basin and ceiling light.
Maisonette
approach Cast iron steps from the back access path rise to the first floor offering access via steps to the raised outside seating area. Stable door opens into:-
kitchen/breakfast room Window to rear over outside seating area. Range of shaker style wall and base units with black laminate work tops over, inset sink with quarter drainer, double oven with built in microwave over, 5 ring gas hob with extractor hood over, built in fridge/freezer, dishwasher and space for washing machine. Vinyl flooring, spot lighting and door into:-
inner hallway Carpeted hallway with stairs to second floor landing, airing cupboard housing boiler, stairs down to the ground floor shop front and doors to all first floor rooms.
Sitting/dining room Large dual aspect room with south and west facing windows to front and side. Feature gas fireplace, two wall mounted radiators, storage cupboard, beams and two ceiling lights.
Bathroom Double glazed frosted window to front aspect. New modern suite comprising close coupled WC, wash hand basin with cupboard under, Large walk in shower with tinted shower screen and tiled wall, spotlights and window seat.
Second floor landing Carpeted landing with ceiling light, feature beams and doors to all second floor rooms.
Bedroom 1 Double glazed south facing window to front aspect, wall mounted radiator, feature beams, built in eaves storage and ceiling light.
Bedroom 2 Double glazed window to side aspect, built in storage, wall mounted radiator, feature beams and pendant light.
Bedroom 3 Double glazed south facing window to front aspect, wall mounted radiator and pendant light.
Outside space Raised first floor seating area to the rear of the property.
Property info
For more information about this property, please contact
East of Exe Ltd, EX3 on +44 1392 976027 * (local rate)
Disclaimer
Property descriptions and related information displayed on this page, with the exclusion of Running Costs data, are marketing materials provided by East of Exe Ltd, and do not constitute property particulars. Please contact East of Exe Ltd for full details and further information. The Running Costs data displayed on this page are provided by PrimeLocation to give an indication of potential running costs based on various data sources. PrimeLocation does not warrant or accept any responsibility for the accuracy or completeness of the property descriptions, related information or Running Costs data provided here.


























.png)