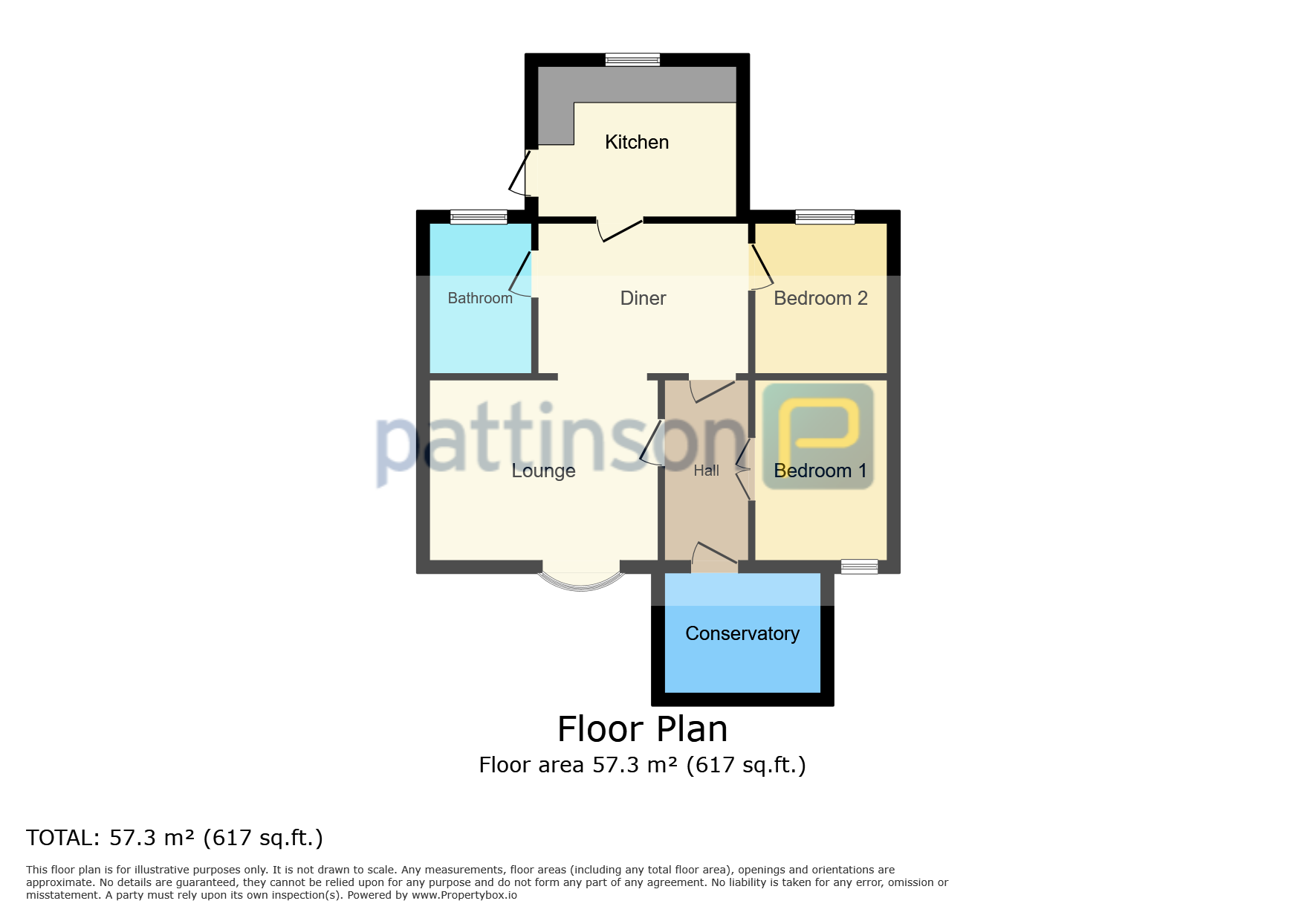Bungalow for sale in Woodland Avenue, Horden, Peterlee SR8
* Calls to this number will be recorded for quality, compliance and training purposes.
Property features
- Bungalow
- Two double bedrooms
- No forward chain
- South facing garden
- Driveway
- Recently installed boiler
Property description
Summary
Pattinson Estate Agents are delighted to welcome to the sales market this two bedroom terraced property situated on Woodlands Avenue in Horden, County Durham.
The property is located in a popular location and is well situated, within easy access to Peterlee Town centre, the A19 trunk road and the recently built Horden Train Station.
Offering no forward chain and having benefitted from a recently fitted central heating system and Combi boiler; this property briefly comprises of: Lounge, dining room, kitchen, conservatory, two double bedrooms and a shower room. Externally, the property benefits from a well maintained, generous sized South facing grassed garden to the front aspect with the additions of decking and block paved seating areas. The rear aspect benefits from a block paved driveway with the added benefit of a shed for additional storage.
Viewings come highly recommended as bungalows in the local area are seldom available. To arrange your internal viewing, call our Peterlee office on:
In accordance with Estate Agents Act 1979 we are obliged to inform you that the seller of this property is related to a member of Pattinson Ltd.
Council Tax Band: A
Tenure: Freehold
Lounge (4.1m x 3.8m)
With a double glazed bow window looking onto the South facing garden. With carpeted flooring, radiator, TV point, electric fire with marble back and hearth and wooden surround. Open access to the dining room.
Dining Room (3.9m x 2.4m)
The dining room offers a double glazed window to the rear aspect, carpeted flooring, radiator and access to the boarded loft with pull-down ladder. The loft houses the recently installed Baxi combi boiler.
Kitchen (3.3m x 3.0m)
The kitchen is fitted with a range of wall and base units, with roll top work surfaces and one and a half sink and drainer unit, plumbing for a washing machine and electric cooker point. A UPVC door leads out to the rear aspect with a double glazed window to the rear.
Shower Room
The shower room is fitted with a three piece suite comprising of: Low level WC, shower cubicle and a wash hand basin with underneath storage. Fully tiled walls, vinyl to the floor, heated towel radiator and a double glazed window to the rear aspect.
Hallway
A carpeted hallway with radiator leads to both bedrooms and the conservatory.
Bedroom One (2.6m x 3.3m)
With a double glazed window to the front aspect overlooking the South facing garden. Laminate flooring, radiator and built in wardrobes.
Bedroom Two (3.3m x 3.1m)
Another double bedroom benefiting from; double glazed window to the rear aspect, laminate flooring, radiator and a built in storage cupboard.
Conservatory (2.2m x 2.3m)
Conservatory with double glazed windows and external door leading out to the South facing garden. With tiling to the floor.
Front Aspect
The front aspect of the property benefits from a well maintained, generous sized and private South facing grassed garden. Additionally offering decked and paved patio seating areas, as well as decorative plant and shrub borders.
Rear External
The rear aspect benefits from double wrought iron gates leading to a block paved driveway and yard area. With the addition of a shed for storage.
Property info
For more information about this property, please contact
Pattinson - Peterlee, SR8 on +44 191 490 6097 * (local rate)
Disclaimer
Property descriptions and related information displayed on this page, with the exclusion of Running Costs data, are marketing materials provided by Pattinson - Peterlee, and do not constitute property particulars. Please contact Pattinson - Peterlee for full details and further information. The Running Costs data displayed on this page are provided by PrimeLocation to give an indication of potential running costs based on various data sources. PrimeLocation does not warrant or accept any responsibility for the accuracy or completeness of the property descriptions, related information or Running Costs data provided here.
































.png)

