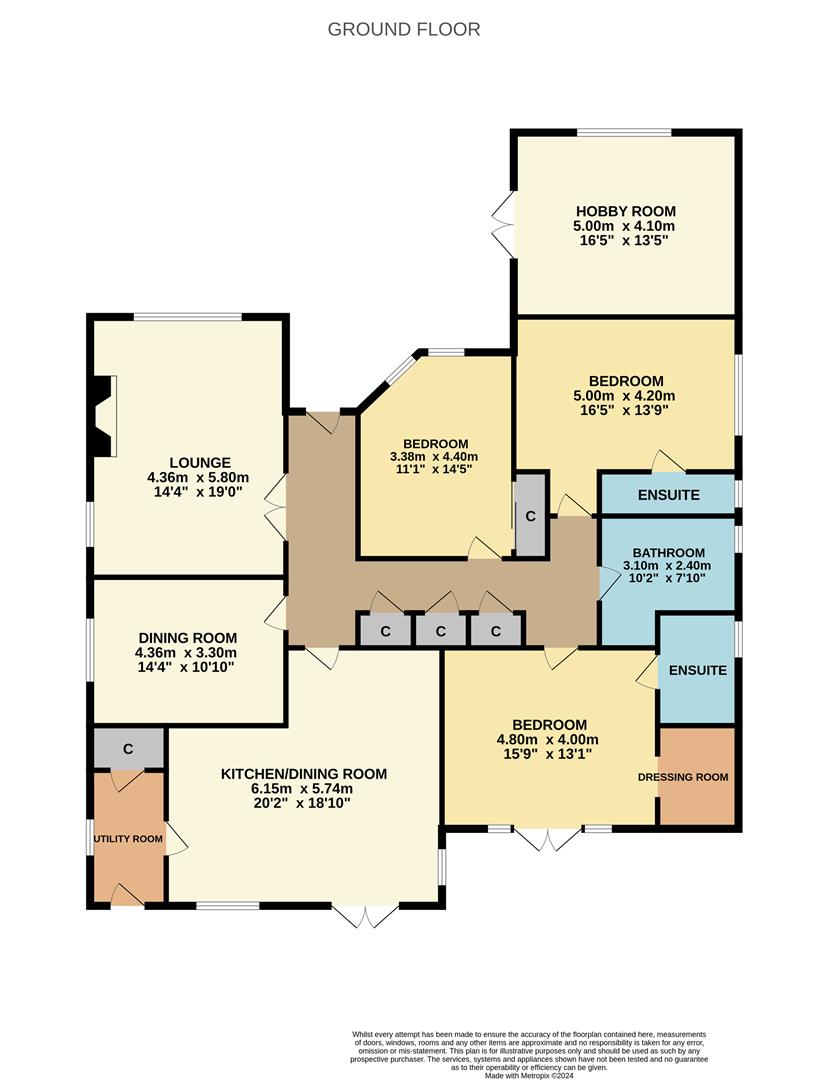Detached bungalow for sale in Milburn Drive, Gretna DG16
* Calls to this number will be recorded for quality, compliance and training purposes.
Property features
- Beautifully presented detached bungalow
- High end features throughout
- 3 bedrooms (2 en-suite)
- Several reception/hobby rooms
- Driveway
- Gardens
Property description
This beautifully presented, traditional build, modern bungalow, hosts a family bathroom, two en-suite shower rooms, hallway, kitchen/diner/family room, utility room, dining room, sitting room, three double bedrooms, hobby room and parking for several vehicles.
It also features double glazing, solar panels (with fit payment entitlement) and a central vacuum cleaning unit. The garden ground has recently been landscaped to afford easy access and maintenance.
Gretna's facilities are a short distance away including: Doctor and dentist surgeries, primary school, hairdressers, three supermarkets, other local retail shops, a large social hub, sport facilities and ofcourse the Famous Marriage Rooms. Nearby is the Caledonia Park Retail Outlet Centre, Carlisle, Dumfries, Glasgow, Edinburgh and Newcastle are easily accessible by rail and major roads.
Please note: Google Maps Street View is not available for this property.
EPC=B.
Hall (5.4m x 7.1m or thereby. (17'8" x 23'3" or thereby.)
Front door with side screen. Curtain pole. Curtains are excluded from the sale. Downlights. Karndean flooring. Radiator. Integrated vacuum cleaner socket. Cloak and linen cupboards. Further cupboard housing electricity, solar generation meters, hot water storage tank with immersion heater linked to Solic 200 diverter unit.
Sitting Room (4.4m x 6.0m or thereby. (14'5" x 19'8" or thereby.)
Partially glazed, double doors off Hall. Dual aspect double glazed windows. Curtain poles. Curtains. Vertical louvred blinds. Ceiling light fittings. Fitted carpet. Radiators. Log burner style electric fire.
Dining Room (4.5m x 3.3m or thereby. (14'9" x 10'9" or thereby.)
Currently used as an art studio. Easily converted to a dining room, bedroom or alternative multi-purpose room. Glazed door off Hall. Double glazed window. Vertical louvred blind. Track spotlight fitting. Fitted carpet. Radiator.
Kitchen/Diner/Family Room (6.2m x 5.7m or thereby. (20'4" x 18'8" or thereby.)
Glazed door off Hall. Double glazed dual aspect windows. French doors to outside. Vertical blinds. Triple pendant light bar. Downlights. Radiator. Karndean flooring. Range of bespoke cream floor and wall units with lighting. Stone composite worktops. Double sink and drainer. Integrated neff Combi Oven/Microwave Oven. Electric fan oven and deep warming drawer. Siemens gas hob with extractor unit. Plumbing for fridge freezer. Mitsibushi Air conditioning/heating unit. Speaker system. Hive central heating thermostat control. Integrated vacuum cleaner inlet.
Utility Room (1.7m x 3.0m or thereby (5'6" x 9'10" or thereby))
Door off Kitchen. Double glazed window. Vertical blind. Track spotlight fitting. Fitted units to match kitchen. Sink. Neff Integrated dishwasher. Walk in cupboard housing gas boiler, storage units and plumbing for washing machine. Extractor fan. Partially tiled walls. Integrated vacuum cleaner inlet. Partially double glazed door to rear.
Bedroom 1 (4.1m x 4.8m or thereby (13'5" x 15'8" or thereby))
Door off Hall. Curtain pole. Curtains. Vertical blinds. Downlights. Fitted carpet. Radiator. Dressing area with fitted units. Mitsubishi air conditioning/heating unit. Speaker system. Double glazed French doors with wing windows to outside.
En-Suite Shower Room (2.5m x 1.7m or thereby (8'2" x 5'6" or thereby))
Door off Bedroom 1. Double glazed window. Vertical blind. Downlights. Quickstep vinyl plank flooring. Wash-hand basin. W.C. Shower unit with mains fitted double headed shower. Fitted wall mounted cupboards containing shaving socket. Heated towel rail. Partially tiled and partially shower proof walls. Extractor fan.
Bedroom 2 (5.1m x 3.2m or thereby (16'8" x 10'5" or thereby))
Door off Hall. Double glazed window. Curtain pole. Curtains are excluded from the sale. Vertical blind. Track spotlight fitting. Fitted carpet. Radiator. Range of fitted units.
En-Suite Shower Room (1.0m x 3.1m or thereby (3'3" x 10'2" or thereby))
Door off Bedroom 2. Double glazed window. Vertical blind. Downlights. Vinyl flooring. Wash hand basin in vanity unit. W.C. Shower cubicle with mains fed shower. Heated towel rail. Partially tiled and partially shower proof walls. Extractor fan.
Bedroom 3 (4.5m x 3.4m or thereby (14'9" x 11'1" or thereby))
Door off Hall. Double glazed window. Vertical blind. Track spotlight fitting. Fitted carpet. Radiator. Built in wardrobes with mirrored sliding doors.
Family Bathroom (2.3m x 3.1m or thereby (7'6" x 10'2" or thereby))
Door off Hall. Double glazed window. Vertical blind. Downlights. Quickstep vinyl plank flooring. Wash hand basin. W.C. Shower cubicle with mains fed shower. Free standing bath with shower tap fitment. Heated towel rail. Partially tiled and partially shower proof walls. Speaker system. Extractor fan.
Hobby Room (4.1m x 5.1m or thereby (13'5" x 16'8" or thereby))
Double glazed French doors with full length wing windows from Driveway. Double glazed window to side. Vertical blind. Two track spotlight fittings. Vinyl flooring. Radiator. Sink. Integrated vacuum cleaner power unit. Rear door with curtain pole.
Outside
Easily maintained gardens to front and rear.
Resin shed.
Rotary Drier. Outside lights and tap.
Roof mounted solar pv system.
Power outlets.
Two caravan power outlets.
Viewing
By arrangement with the Selling Agents.
Property info
Floor Plan 1 Milburn Drive, Gretna.Jpg View original

For more information about this property, please contact
JHS LAW, DG1 on +44 1387 201049 * (local rate)
Disclaimer
Property descriptions and related information displayed on this page, with the exclusion of Running Costs data, are marketing materials provided by JHS LAW, and do not constitute property particulars. Please contact JHS LAW for full details and further information. The Running Costs data displayed on this page are provided by PrimeLocation to give an indication of potential running costs based on various data sources. PrimeLocation does not warrant or accept any responsibility for the accuracy or completeness of the property descriptions, related information or Running Costs data provided here.










































.png)