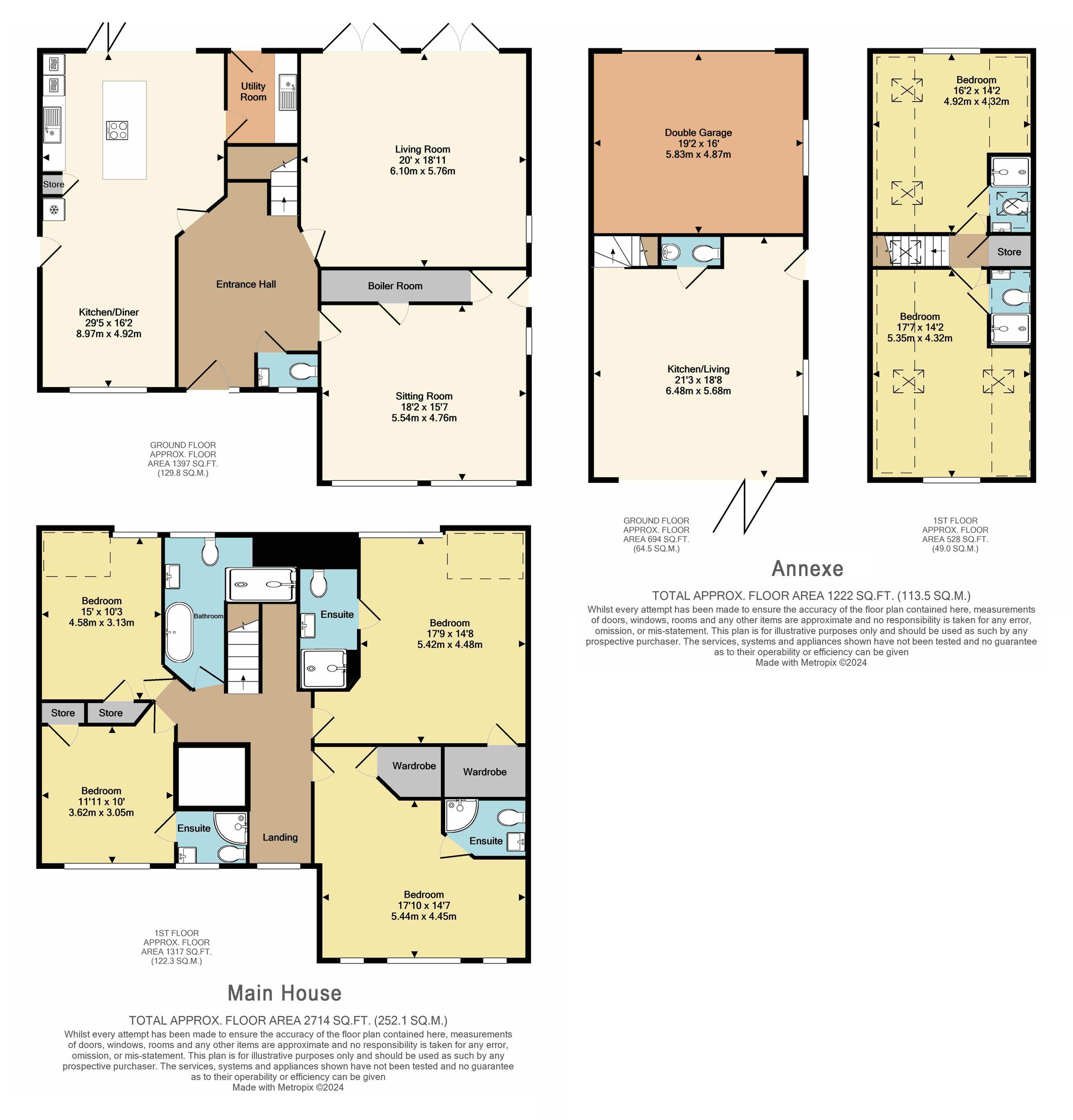Detached house for sale in Royal Avenue, Whitstable CT5
* Calls to this number will be recorded for quality, compliance and training purposes.
Property features
- Four Bedroom Detached with a Two Bedroom Annex
- Set on either side of the private Road
- Annex Has Two En-Suites
- Main House has three en-suites
- Open plan kitchen/diner to left of the house
- Grand Entrance Hall
- Large Lounge to the Rear
- Large Reception room Front Right
- Total Floor space Span of 4000 Square Feet
Property description
This exquisite four bedroom detached house truly defines luxury living, offering a unique blend of style and functionality. Boasting a four-bedroom main residence with a detached two-bedroom annex, this property presents the perfect opportunity for multi-generational living or hosting guests in a separate, private space. Nestled on either side of a private road, this property offers the utmost privacy and tranquillity. The annex features two en-suites, while the main house impresses with three en-suites for added convenience. With an open-plan kitchen/diner to the left wing of the house, a grand entrance hall, a large lounge to the rear, and a spacious reception room to the front right, this home exudes elegance and sophistication. Spanning over 4000 square feet, this property is ideal for those seeking a high-specification home with potential for the annex as an Airbnb opportunity.
Enticing outdoor spaces await, providing a seamless extension of the exquisite interiors. Step outside to discover your own private haven, complete with sweeping lawns, mature trees, and beautifully landscaped gardens. The meticulously maintained grounds offer ample space for outdoor entertaining, al fresco dining, or simply unwinding amidst the serene surroundings. Whether enjoying a quiet morning coffee on the patio or hosting a summer barbeque with friends and family, the expansive outdoor space caters to every lifestyle need. With the option to further enhance the outdoor area with personal touches such as garden furniture or a vegetable patch, this property offers the perfect canvas for creating your dream outdoor oasis. Don't miss this rare opportunity to own a property that seamlessly blends sophisticated indoor living with luxurious outdoor spaces.
Identification checks
Should a purchaser(s) have an offer accepted on a property marketed by Miles & Barr, they will need to undertake an identification check. This is done to meet our obligation under Anti Money Laundering Regulations (aml) and is a legal requirement. We use a specialist third party service to verify your identity. The cost of these checks is £60 inc. VAT per purchase, which is paid in advance, when an offer is agreed and prior to a sales memorandum being issued. This charge is non-refundable under any circumstances.
EPC Rating: B
Location
Whitstable town centre offers shopping and dining facilities with numerous boutique shops, bars, cafes and restaurants. Whitstable also has a popular beach and working harbour with restaurants offering sea food for which the town is renowned for. There are numerous leisure and recreational facilities with the town having its own golf club and thriving cricket and football clubs as well as a yacht club to name just a few. There is a mainline railway station providing a regular service to London and the East Kent coast.
Entrance
Leading to
Wc
With Toilet and Hand Wash Basin
Sitting Room (5.54m x 4.76m)
Living Room (6.10m x 5.76m)
Kitchen/Diner (8.97m x 4.92m)
First Floor
Leading to
Bathroom
With Bath, Toilet, Hand Wash Basin and Shower
Bedroom (4.58m x 3.13m)
Bedroom (3.62m x 3.05m)
En-Suite
With Shower, Toilet and Hand Wash Basin
Bedroom (5.44m x 4.45m)
En-Suite
With Shower, Toilet and Hand Wash Basin
Bedroom (5.42m x 4.48m)
En-Suite
With Shower, Toilet and Hand Wash Basin
Annexe Kitchen/Living (6.48m x 5.68m)
Wc
With Toilet and Hand Wash Basin
First Floor
Leading to
Bedroom (5.35m x 4.32m)
En-Suite
With Toilet, Shower and Hand Wash Basin
Bedroom (4.92m x 4.32m)
En-Suite
With Toilet, Hand Wash Basin and Shower
Parking - Double Garage
Parking - Driveway
Property info
For more information about this property, please contact
Miles & Barr - Exclusive, CT1 on +44 1227 319149 * (local rate)
Disclaimer
Property descriptions and related information displayed on this page, with the exclusion of Running Costs data, are marketing materials provided by Miles & Barr - Exclusive, and do not constitute property particulars. Please contact Miles & Barr - Exclusive for full details and further information. The Running Costs data displayed on this page are provided by PrimeLocation to give an indication of potential running costs based on various data sources. PrimeLocation does not warrant or accept any responsibility for the accuracy or completeness of the property descriptions, related information or Running Costs data provided here.






















































.png)

