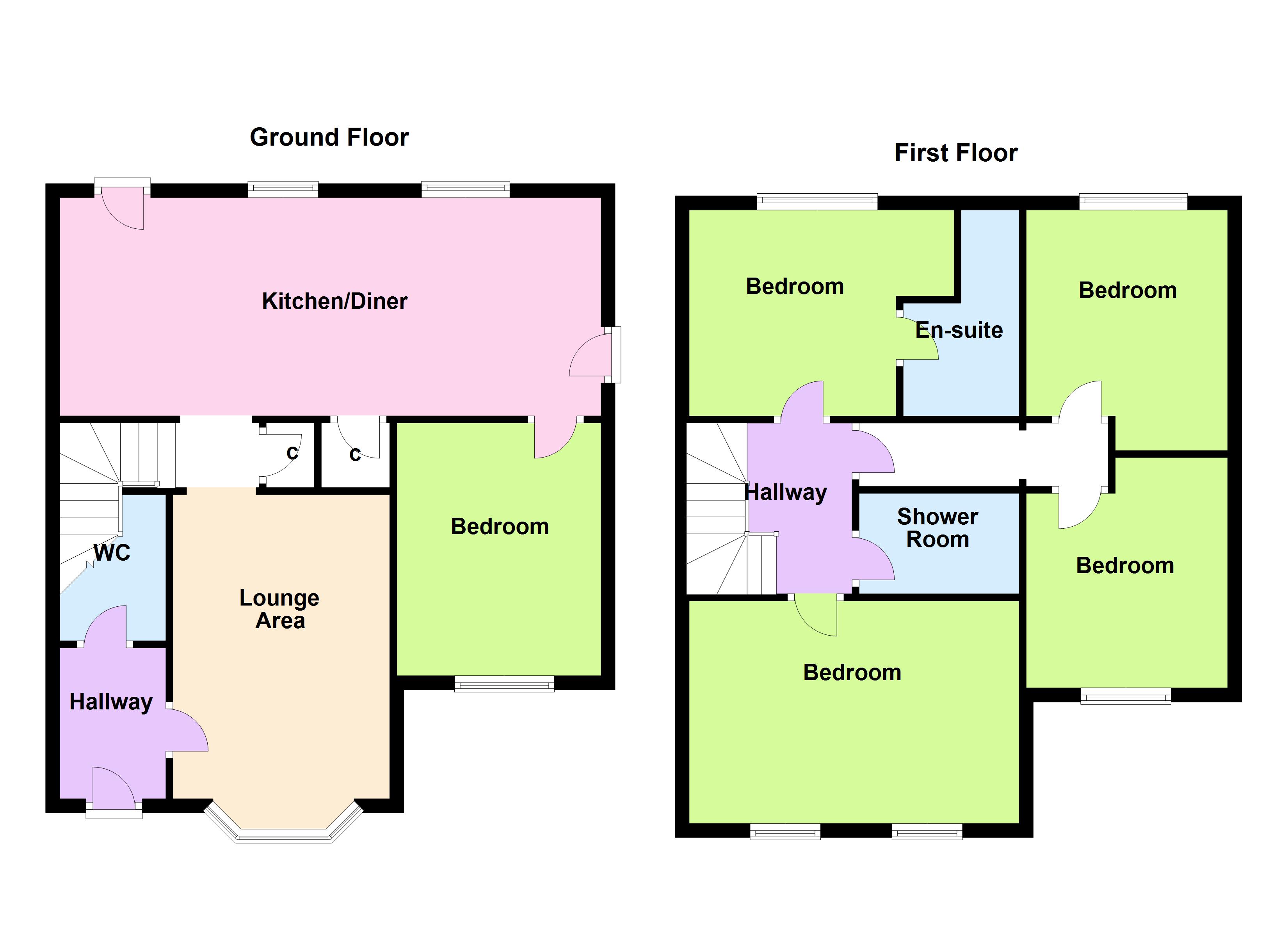Semi-detached house for sale in Cherry Tree Drive, South Ockendon RM15
* Calls to this number will be recorded for quality, compliance and training purposes.
Property features
- Private garden
- Off street parking
- On street/residents parking
- Central heating
- Double glazing
Property description
Entering through the front door into the hallway with carpeted flooring and a single radiator to the left.
Directly opposite is the door to the downstairs W/C with white tiled flooring, a low level toilet, white handwash basin with a fixed high gloss wood effect vanity unit beneath. There is also a matching wall unit for extra storage.
To the right hand side of the hallway is the door leading to the carpeted lounge with double glazed bay windows to the front and a feature marble fireplace with a mantle unit.
Just beyond the lounge is a small walkway which takes you up to the first floor and beyond this is the large family kitchen, spanning the width of the property, comprising of wooden base and wall units and dark grey vinyl worktops, stone flooring, 2 double glazed windows to the rear over looking the garden, black double ceramic sink with drainer and chrome mixer taps. This kitchen benefits from a black Belling Rangemaster, a triple extractor fan, large storage cupboard with electric, double glazed side door and an extra wide double glazed rear door, large and low enough for wheelchair access which leads out nicely into the garden.
Off of the kitchen is the fifth bedroom, but can be used as an office, play room or even turned into a large utility area.
Heading towards the first floor via the stairway you will find a landing taking you to all 4 bedrooms, all of which are doubles, and the main family bathroom as well as an en-suite in the primary. There is also loft access and a good sized airing cupboard.
Room measurements:
Hallway: 5'5” max. X 3’3” (1.6m max. X 1.0m)
Kitchen: 25'2” max. X 10’7” (7.6m max. X 3.2m)
Lounge: 14'1” max. X 10’7” (4.2m max. X 3.2m)
Downstairs W/C: 5’2” max. X 2’9” (1.5m max. X 0.8m)
Downstairs Bedroom 10’4” max. X 9’9” (3.1m max. X 3.0m)
Landing: 8’9” max. X 4’1” (2.7m max. X 1.2m)
Main Bathroom: 6'7” max. X 5’5” (2.0m max. X 1.6m)
Primary Bedroom 1: 10'2” max. X 9’4” (3.1m max. X 2.8m)
En-suite: 9’1” max. X 4’5” (2.7m max. X 1.3m)
Bedroom 2: 14'2” max. X 8’5” (4.3m max. X 2.5m)
Bedroom 3: 11'3” max. X 9’9” (3.4m max. X 3.0m)
Bedroom 4: 10’3” max. X 9’9” (3.1m max. X 3.0m)
Property info
For more information about this property, please contact
Robert Parish Limited, RM3 on +44 1708 954815 * (local rate)
Disclaimer
Property descriptions and related information displayed on this page, with the exclusion of Running Costs data, are marketing materials provided by Robert Parish Limited, and do not constitute property particulars. Please contact Robert Parish Limited for full details and further information. The Running Costs data displayed on this page are provided by PrimeLocation to give an indication of potential running costs based on various data sources. PrimeLocation does not warrant or accept any responsibility for the accuracy or completeness of the property descriptions, related information or Running Costs data provided here.
































.png)

